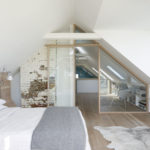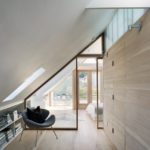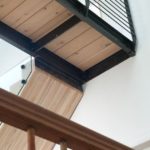Clayton Street Residence: Victorian Meets Hippie in SF
Project's Summary
The Clayton Street Residence stands as a remarkable example of architectural innovation, perfectly situated in the vibrant Haight Ashbury neighborhood of San Francisco. This 19th-century flat, originally steeped in Victorian charm, underwent an extensive remodel in the 1960s that infused it with eclectic California Hippie influences. The 2008 renovation was meticulously designed to celebrate this unique historical context while enhancing the livability of the space for contemporary needs. The result is a harmonious blend of old-world craftsmanship and modern functionality, making it a truly distinctive residence.
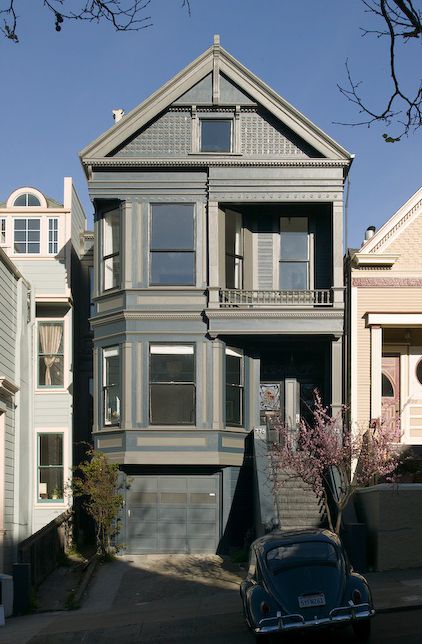
At the core of the Clayton Street Residence is a stunning double-story space that creates an inviting atmosphere, connecting the main living areas on the entry floor to the more intimate sleeping quarters above. The central feature of this connection is the solid butcher-block stairway and bridge, which are not just structural elements but also a testament to sustainable design. Crafted from reclaimed floorboards salvaged from the attic, these components reinforce the property’s narrative of recycling and historical preservation, while also adding a warm, rustic touch.
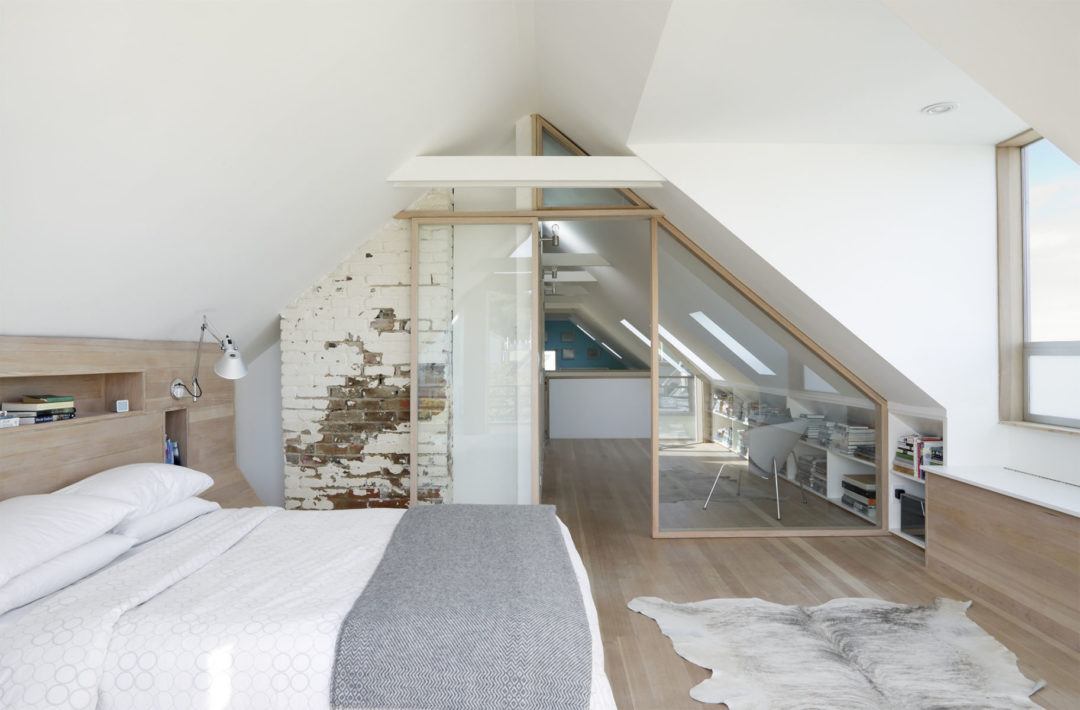
To further enhance the home's functionality and aesthetics, roof dormers were strategically added during the renovation. These dormers not only accommodate a modern bathroom but also frame breathtaking views of the San Francisco skyline. This thoughtful design decision marries the Victorian roots of the residence with contemporary architectural trends, ensuring that the home is both stylish and practical for today’s homeowners. The infusion of natural light through these dormers brightens the living spaces, creating an uplifting environment that resonates with the essence of California living.
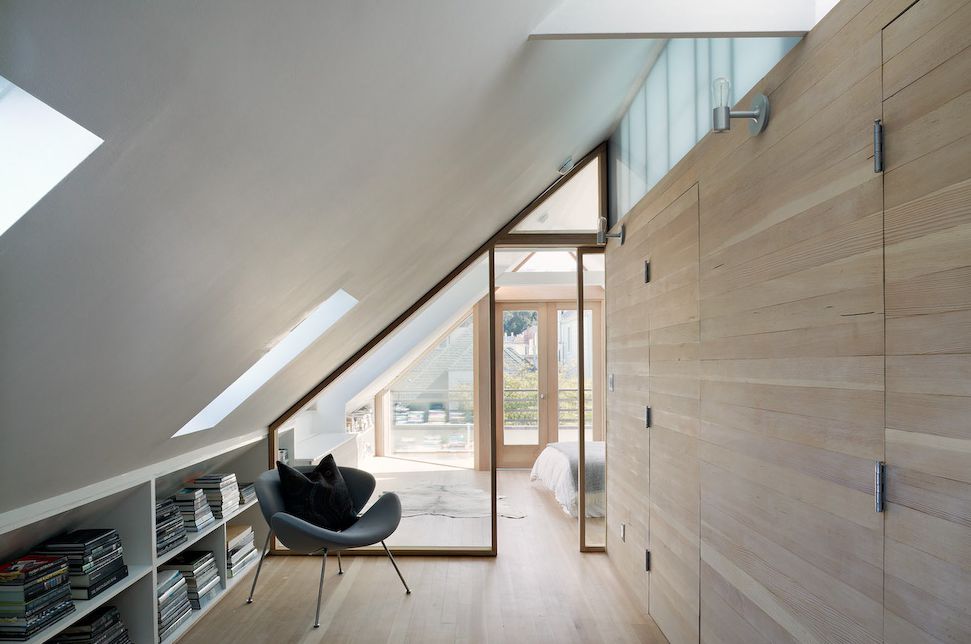
One of the most charming features of the Clayton Street Residence is the hand-made wooden longboard-like swing that dangles from the bridge. This playful addition encapsulates the spirit of the home, inviting residents and visitors alike to embrace a sense of nostalgia and whimsy. It reflects the family-oriented atmosphere that has been cultivated in this eclectic space, making it not just a house, but a home filled with character and warmth. The swing serves as a reminder of the carefree days of childhood and the rich history that permeates the residence.
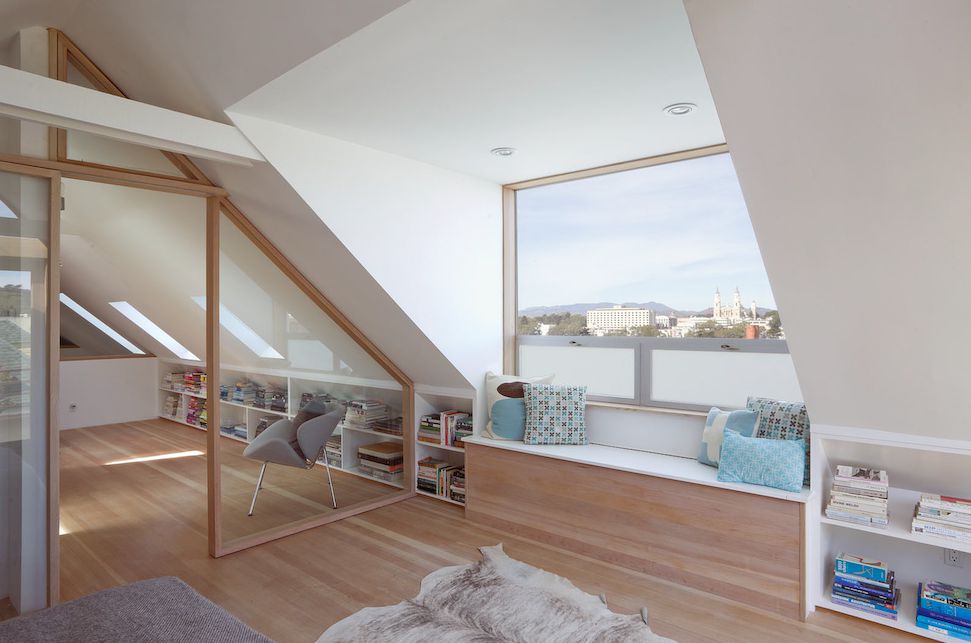
Designed by the talented team at Mork Ulnes Architects, the Clayton Street Residence is a shining example of how innovative architecture can breathe new life into historical structures. The seamless integration of Victorian and Hippie influences creates a unique narrative that is both visually stunning and deeply meaningful. This residence is not only about aesthetics; it tells a story of resilience, creativity, and the enduring power of good design. For those looking to explore San Francisco’s architectural diversity, the Clayton Street Residence is an essential destination.
Read also about the Kirinda House: Nature Meets Contemporary Design project

