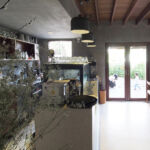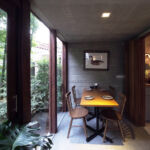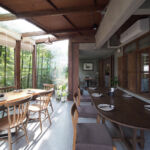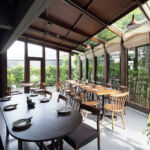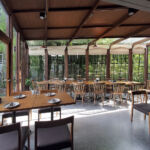CLAY Restaurant: Nature-Inspired Renovation in Bangkok
Project's Summary
CLAY is an extraordinary restaurant located in the vibrant city of Bangkok, Thailand. This remarkable renovation project, crafted by ASWA (Architectural Studio of Work - Aholic), transforms a 40-year-old rental house into a modern culinary haven. The architects embraced the concept of 'Living with nature' by utilizing raw materials such as concrete plaster, wood, and terrazzo. This design philosophy is not only reflected in the choice of materials but also in the restaurant's menu, which emphasizes fresh, natural ingredients.
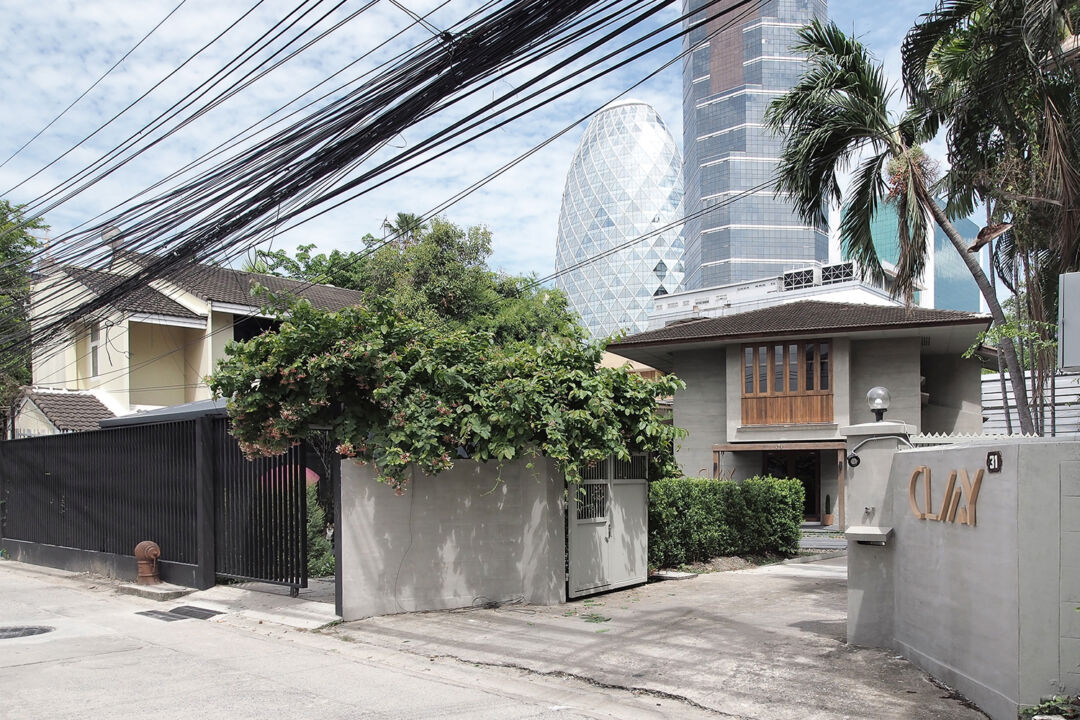
In their pursuit of preserving the beauty of the original structure, the architects undertook the meticulous task of removing outdated additions that were remnants of prior renovations. Elements like car parking areas, storage rooms, and maid houses were eliminated to reveal the house's inherent charm. The new design features a contemporary steel structure adorned with wood-cladding, creating a stunning canopy and a glasshouse area that invites an abundance of natural light and offers diners picturesque views of the surrounding greenery.
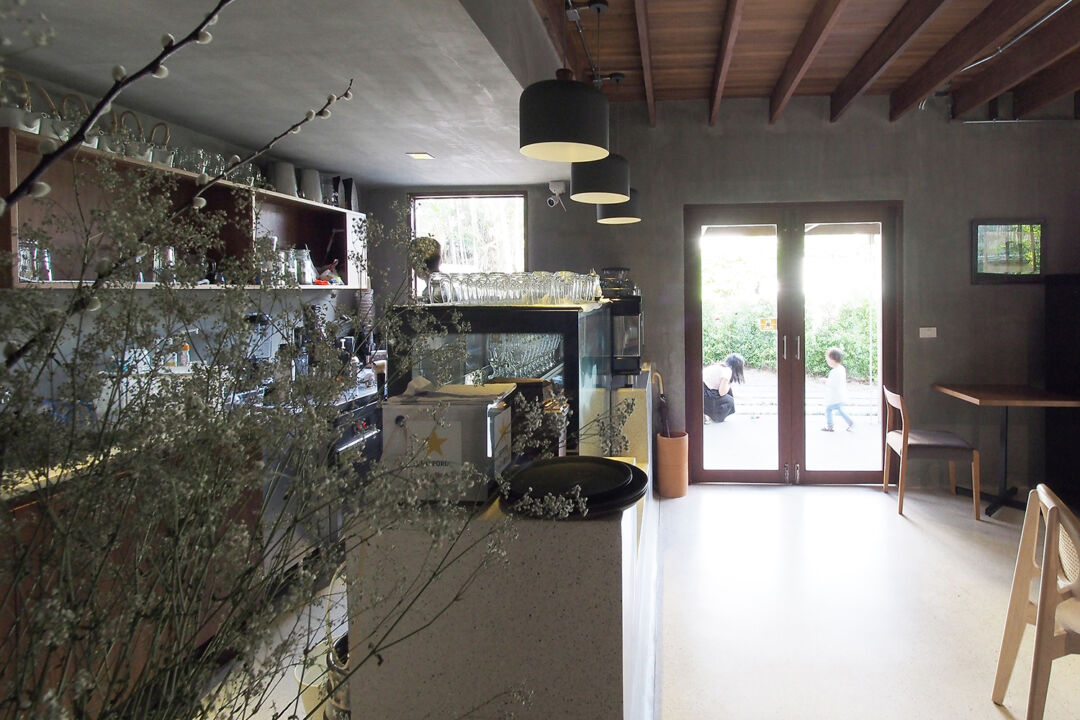
ASWA's thoughtful design choices extend to the careful preservation of certain original materials, such as the old roof tiles and wooden frames. By stripping away the white-coated paint from the wood frames, the architects highlighted the exquisite wooden grain, which adds warmth and character to the space. Moreover, the exterior walls were treated with new cement plaster, enhancing the restaurant's aesthetic and allowing the historical context to shine through.
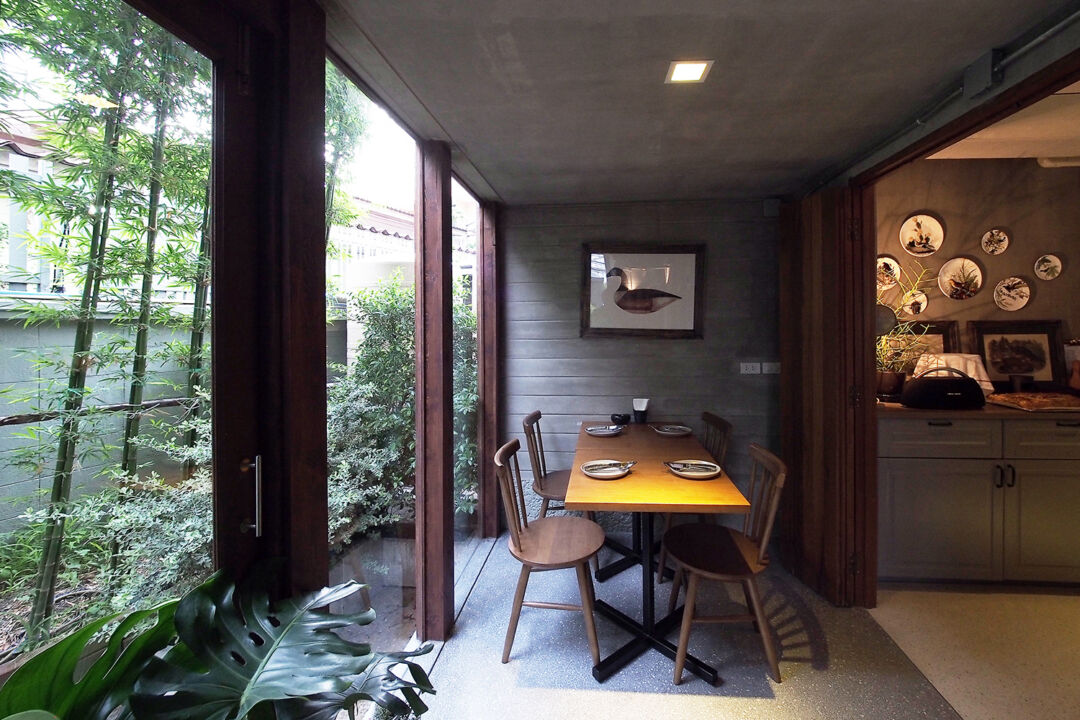
The redesigned kitchen is another standout feature of CLAY, strategically located at the back of the house. This new kitchen area has transformed the old cooking space into a modern workstation equipped with expansive glass windows, showcasing the chefs' culinary artistry to diners. The synergy between the kitchen and dining area fosters an engaging atmosphere, where guests can witness the preparation of their meals.
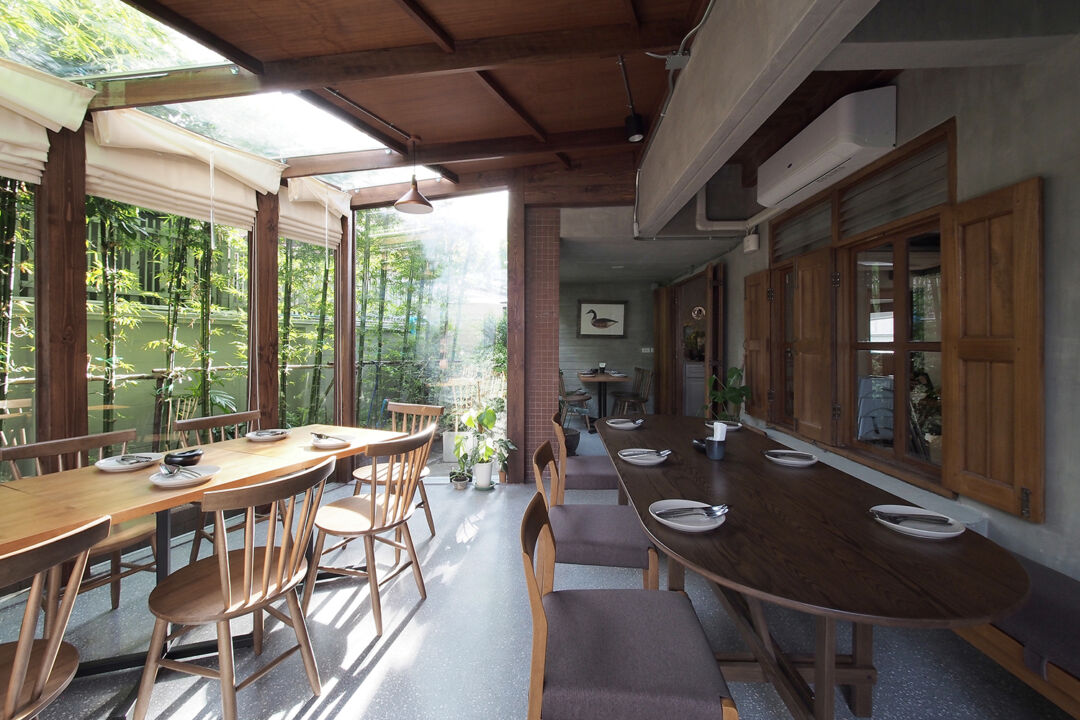
Moreover, the interior design of CLAY is accentuated by a striking new white terrazzo floor that runs seamlessly to the service counter, guiding guests through the space. An exposed ceiling reveals the wooden floor structure of the upper level, blending the restaurant's design with its historical roots. The contrasting gray terrazzo flooring in the greenhouse area further enhances the dining experience, creating distinct atmospheres that shift from light to dark, inviting guests to immerse themselves in the unique ambiance of CLAY.
Read also about the Marakesh Cafe Restaurant - A Fusion of Elegance project

