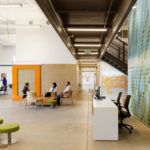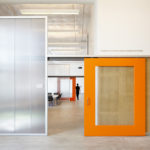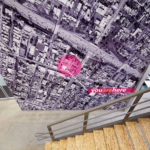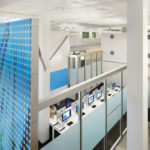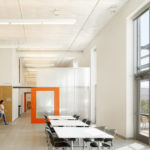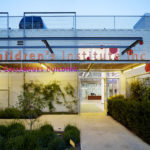Otis Booth Campus: A Transformative Social Services Hub
Project's Summary
The Otis Booth Campus project, located in a split site by an alley, consisted of two nondescript warehouses and a commercial building. The challenge was to convert this space into a hub for social service and community programs while staying within a tight budget. The Koning Eizenberg Architecture architectural studio leveraged the design opportunity from the gritty urban setting to create a sense of identity, hospitality, and collegiality.
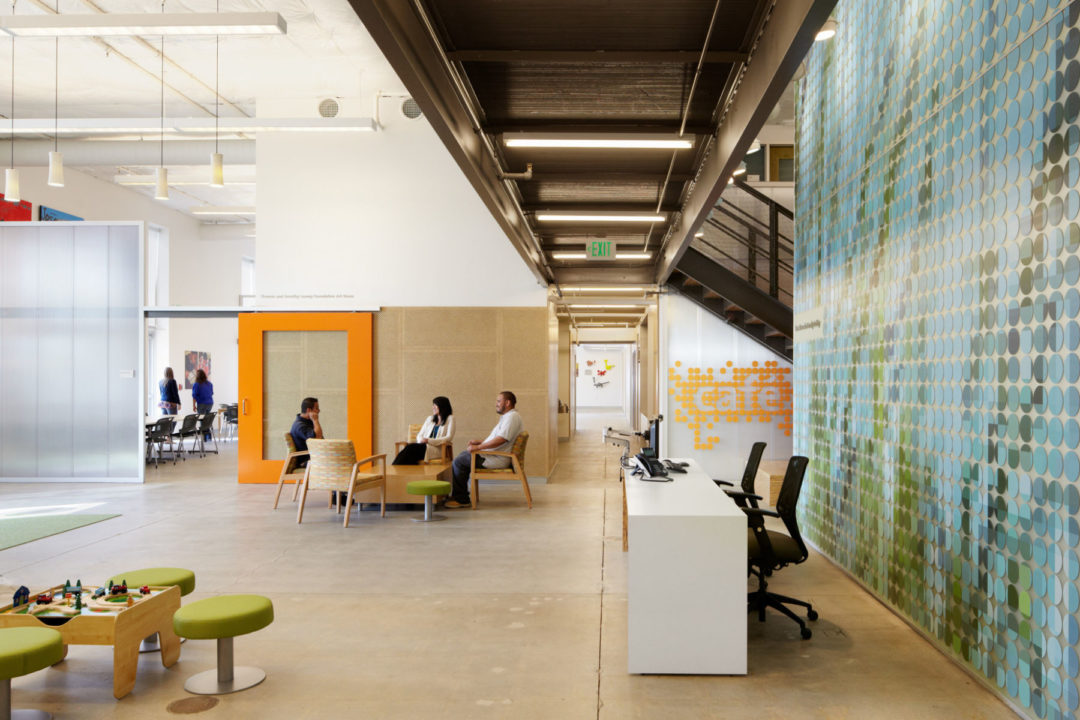
The transformed campus now houses a mix of meeting rooms, educational spaces, administrative offices, activity areas, and counseling rooms. The interactive programming process involved in the project generated a welcoming setting for social service and community programs. The design offers social service programs in the framework of a community center, replacing an expected clinical context with a non-institutional, social one.
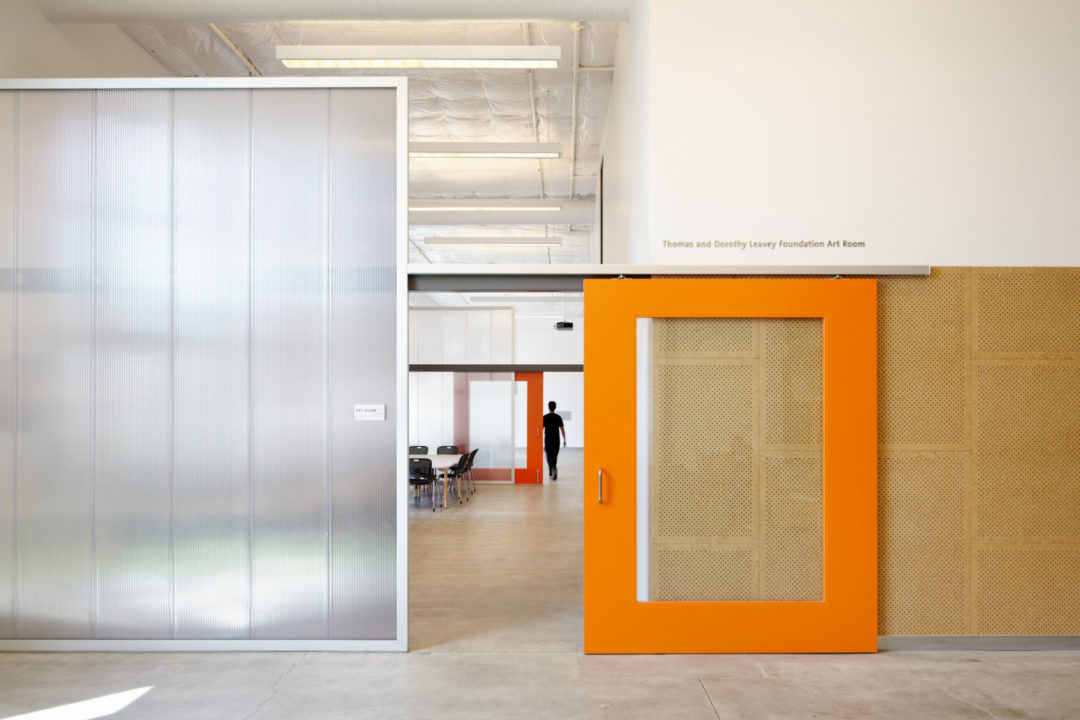
The Koning Eizenberg Architecture studio managed to achieve the project's goals on a tight budget by leveraging the design opportunity of a gritty urban setting. The project replaced the existing structures with new spaces that offer natural light, open spaces, and a welcoming atmosphere. The result is a unique campus that provides a sense of identity, hospitality, and collegiality to the community.
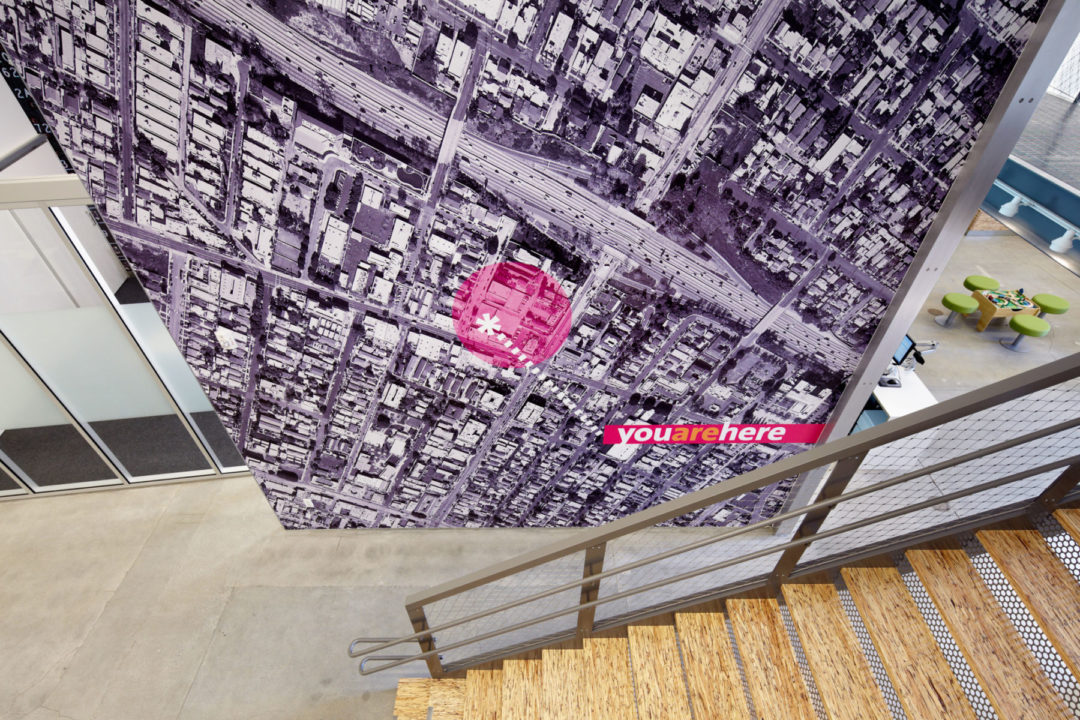
The Otis Booth Campus project transformed a once nondescript space into a hub for social services and community programs. The transformed campus offers a non-institutional, social context for social services, creating a welcoming and inviting atmosphere for community members. The interactive programming process generated a sense of identity and community, creating a unique campus that provides a range of services in a welcoming environment.
Read also about the Rebuild Potrero Project - 1101 Connecticut, San Francisco project
