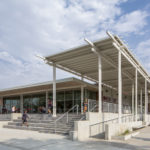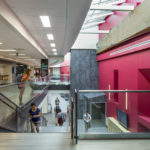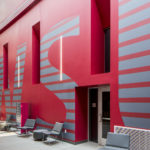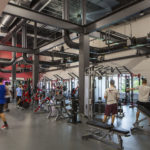Chinook Student Center: A New Hub for WSU Students
Project's Summary
The Chinook Student Center, designed by GGLO, represents a significant transformation of the original WSU bookstore known as the 'Bookie.' This innovative project is a student-funded initiative aimed at creating a vibrant hub for campus life. With a focus on accessibility and inclusivity, the Center will provide a variety of indoor and outdoor spaces that cater to the diverse needs of students. Managed jointly by University Rec and the CUB, the Chinook Student Center is poised to become a central gathering place for recreation, study, and socialization on campus.
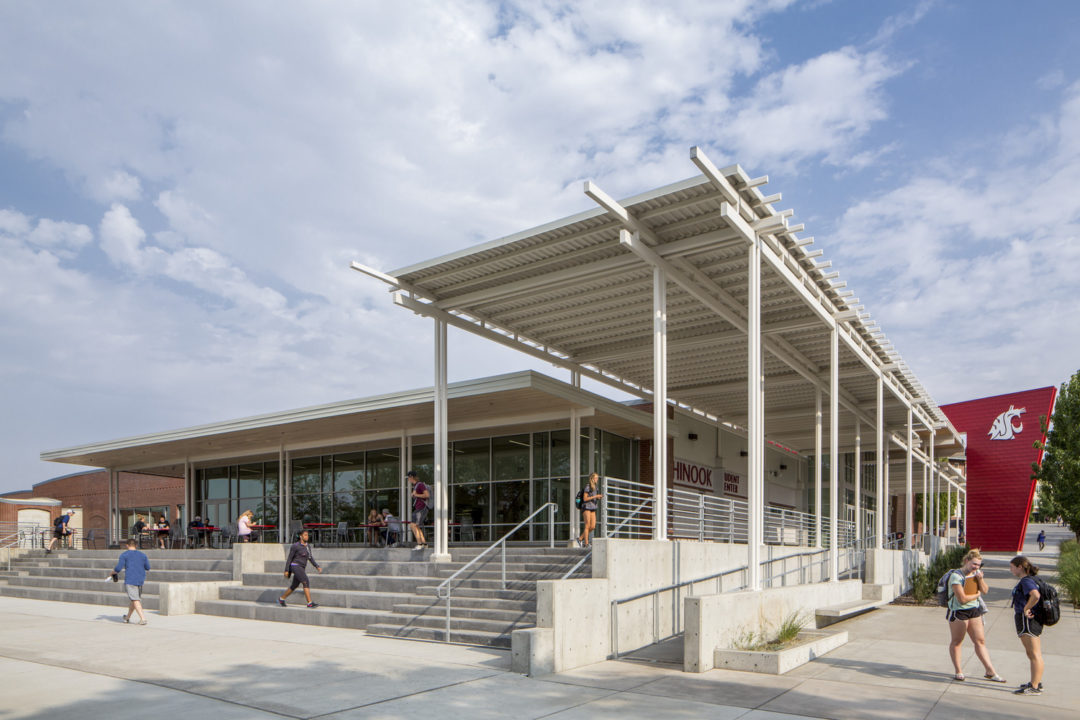
One of the standout features of the Chinook Student Center is its striking curved wall design, which elegantly organizes the building into a hierarchy of public, semi-public, and private spaces. This thoughtful design approach ensures that students can navigate the Center intuitively, avoiding a labyrinthine layout while still enjoying a variety of spaces tailored to their needs. The existing masonry shell has been effectively repurposed to create environments conducive to health, recreation, academics, and spiritual well-being, making the Center a holistic space for student life.
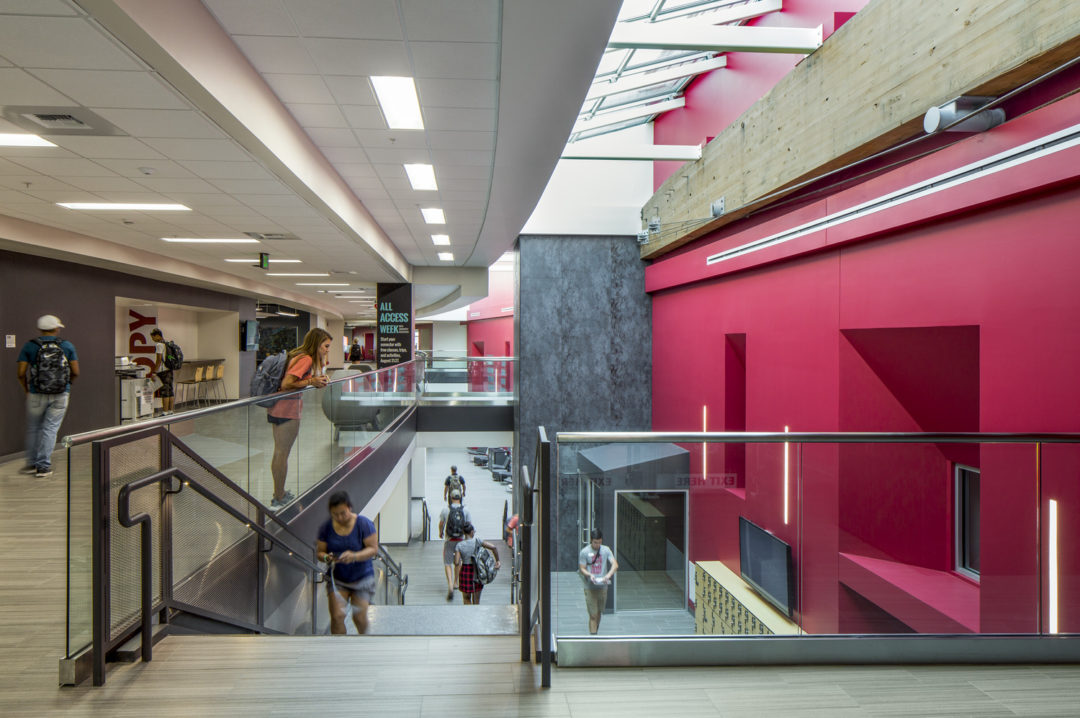
The interior layout of the Chinook Student Center is deliberately arranged to promote collaboration and community. Public spaces are located on the upper levels, featuring amenities such as food service, recreational facilities, and a large event space. As students descend through the building, they encounter semi-public areas designed for group study, multi-purpose rooms for activities like yoga and Zumba, and dedicated spaces for meditation and relaxation. The inclusion of gender-neutral restrooms and locker rooms reflects the commitment to creating an inclusive environment that respects and accommodates all students. The lowest level of the Center opens up to additional recreation spaces, including cross-fit and weight training areas, enhancing the overall functionality of this dynamic facility.
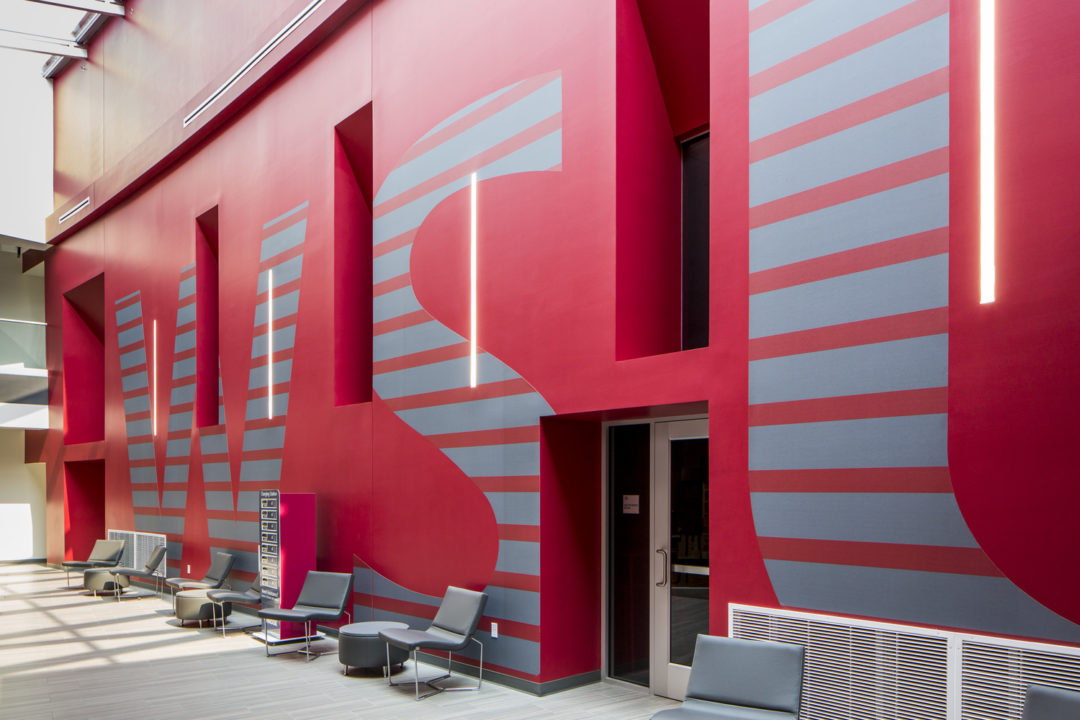
In addition to its impressive interior, the Chinook Student Center offers well-integrated outdoor spaces that provide a seamless transition between indoor and outdoor experiences. A proposed outdoor pedestrian corridor links the upper-level plaza, which features bouldering walls and slackline ties, to the main building, promoting active engagement with the environment. The design prioritizes safety and accessibility, with well-lit circulation paths and active elements that encourage students to explore the Center's offerings. Special attention has been given to maximizing natural light and creating distinct public and private zones, reinforcing the Center's role as a welcoming and iconic addition to the WSU campus.
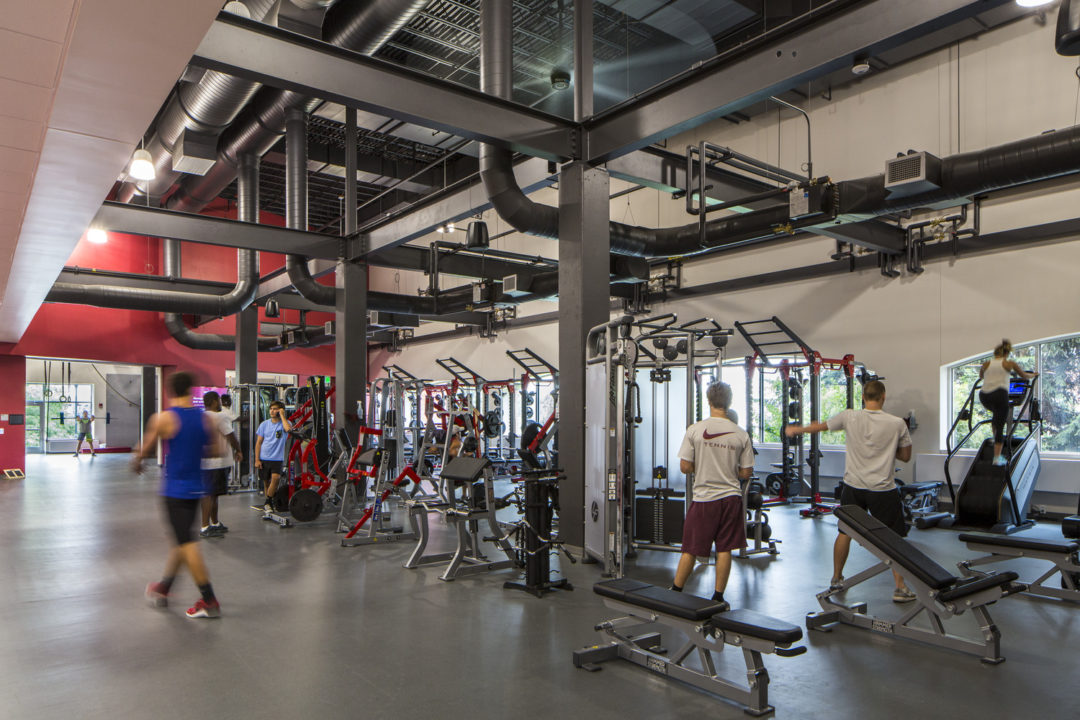
Ultimately, the Chinook Student Center is more than just a building; it is a manifestation of WSU's commitment to fostering an inclusive and vibrant campus community. By providing spaces that welcome all students, regardless of their backgrounds or identities, the Center aims to enhance the overall academic and social experience at WSU. With its innovative design, thoughtful organization, and focus on sustainability and technology, the Chinook Student Center stands as a testament to the evolving landscape of modern student life.
Read also about the Interior O - Elegant Design by Al:ena Cherepanova project
