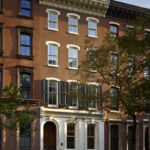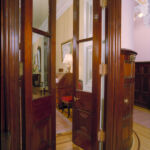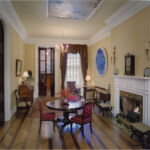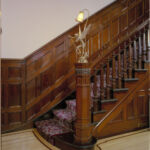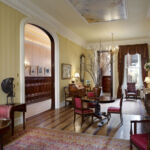Center City Townhouse Renovation by Voith & Mactavish Architects
Project's Summary
Center City Townhouse stands as a testament to the artistry and dedication of Voith & Mactavish Architects LLP, who poured a decade of painstaking work into renovating this remarkable 19th-century structure in Philadelphia. The townhouse, measuring an impressive 8,000 square feet across four stories, reflects the perfect blend of historical fidelity and contemporary lifestyle needs. With its original architectural charm preserved, the renovation honors the building's rich legacy while seamlessly accommodating the distinct tastes of its owners, who are passionate collectors of art and classical music.
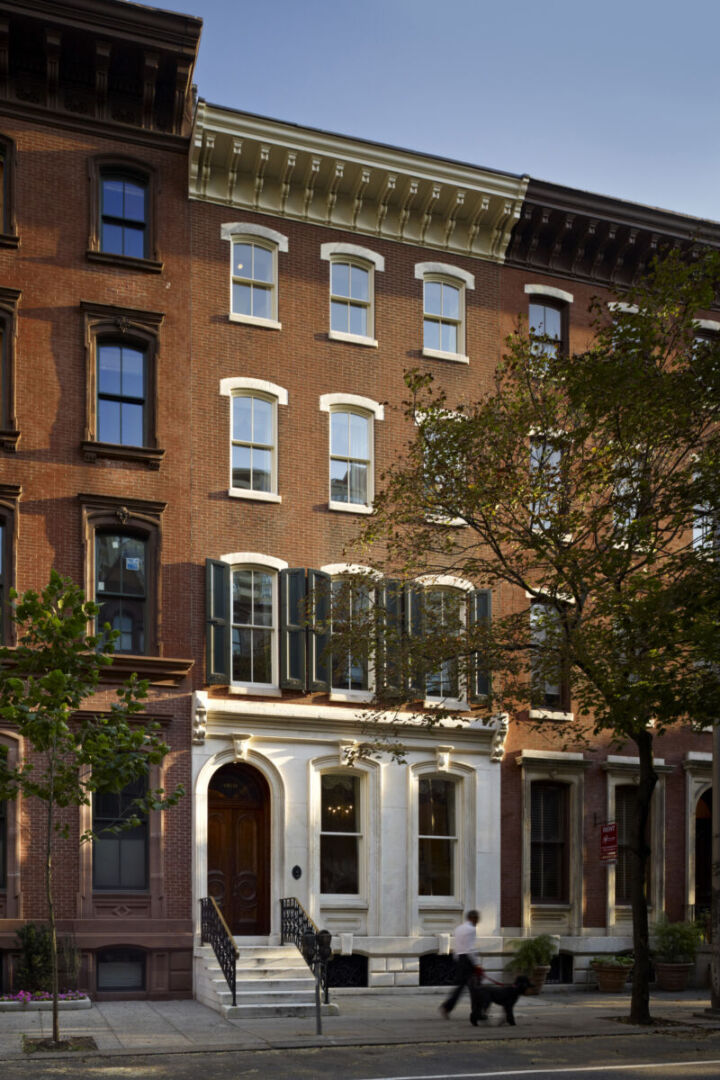
The project began with a vision to showcase the owners' eclectic art collection and their appreciation for Adamesque design. VMA's approach was meticulous and thoughtful, ensuring that the high-quality craftsmanship was evident at every stage of the renovation. The project was executed in two significant phases, beginning with the sub-basement, basement, ground floor, and the restoration of the south elevation. This careful planning allowed for an uninterrupted flow of construction, resulting in a cohesive living space that retains the grandeur of its historic roots while incorporating modern amenities.
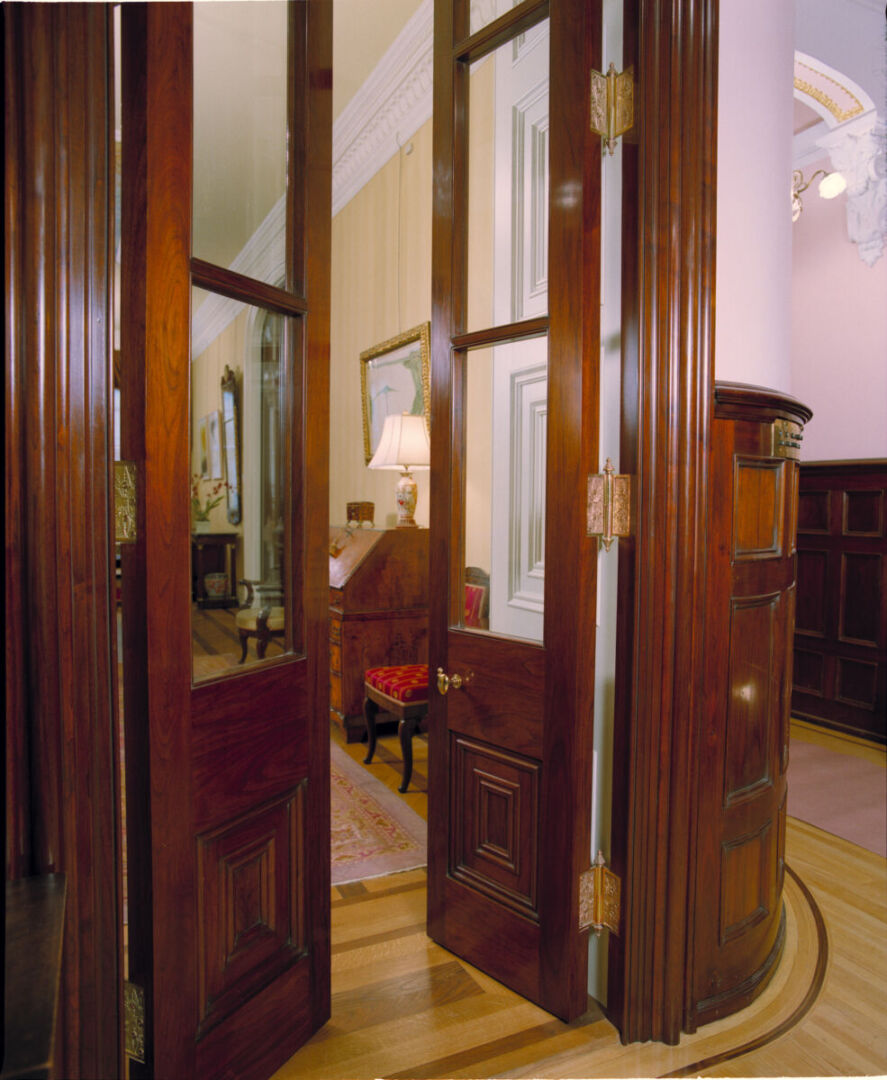
A major part of the renovation involved the painstaking restoration of the townhouse's historic interiors, particularly the grand parlor, which had suffered from neglect due to a fire and subsequent alterations. VMA recreated the original moldings, doors, and windows with precision, using profiles from neighboring buildings as a guide. The integration of antique mantelpieces and coal grates added authenticity and warmth to the restored spaces, while nodding to the owners' affinity for 18th-century English design, creating a dialogue between the past and the present.
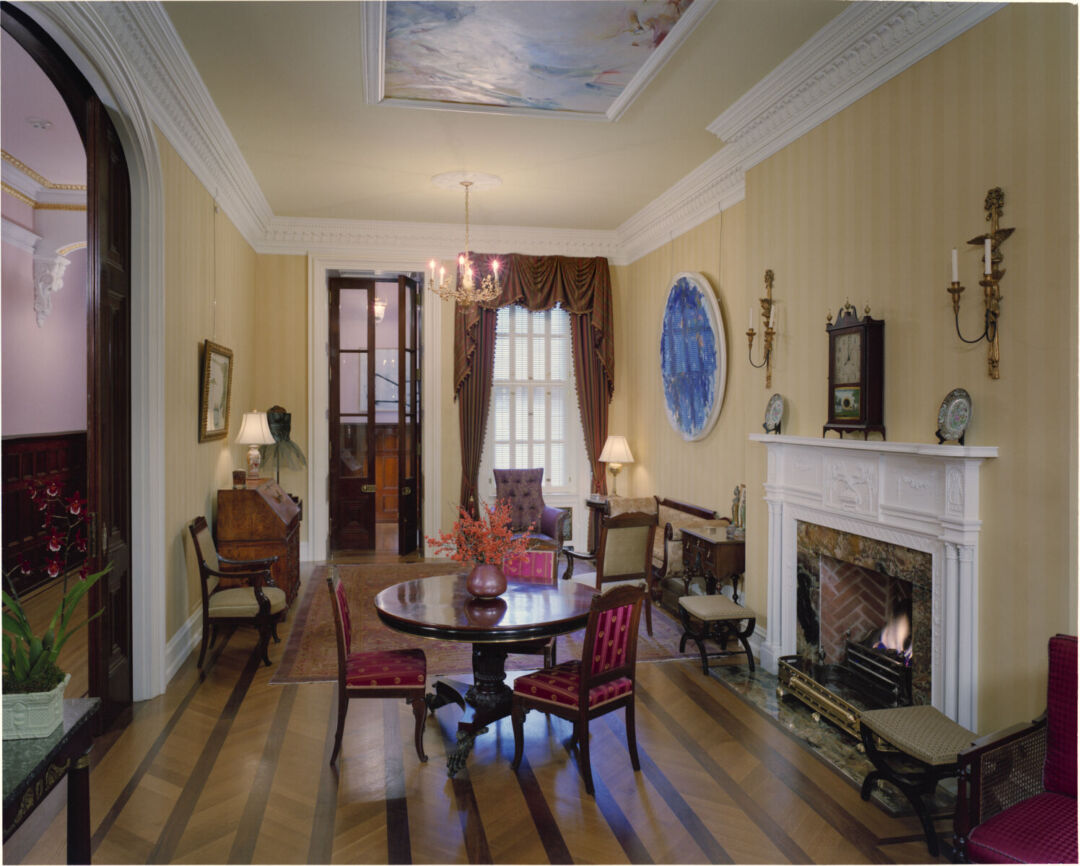
In revitalizing the townhouse, VMA faced challenges posed by previous renovations that had altered the home's layout. The addition of contemporary features, such as a library fashioned from the original kitchen space and a fully equipped commercial kitchen on the second floor, transformed the home into a functional yet luxurious living environment. The library, stretching nearly 50 feet, echoes the elegance of English country houses, providing a serene retreat for the owners to enjoy their literary pursuits. Meanwhile, the new kitchen caters to their culinary passions, offering a restaurant-grade setup that would satisfy any chef.
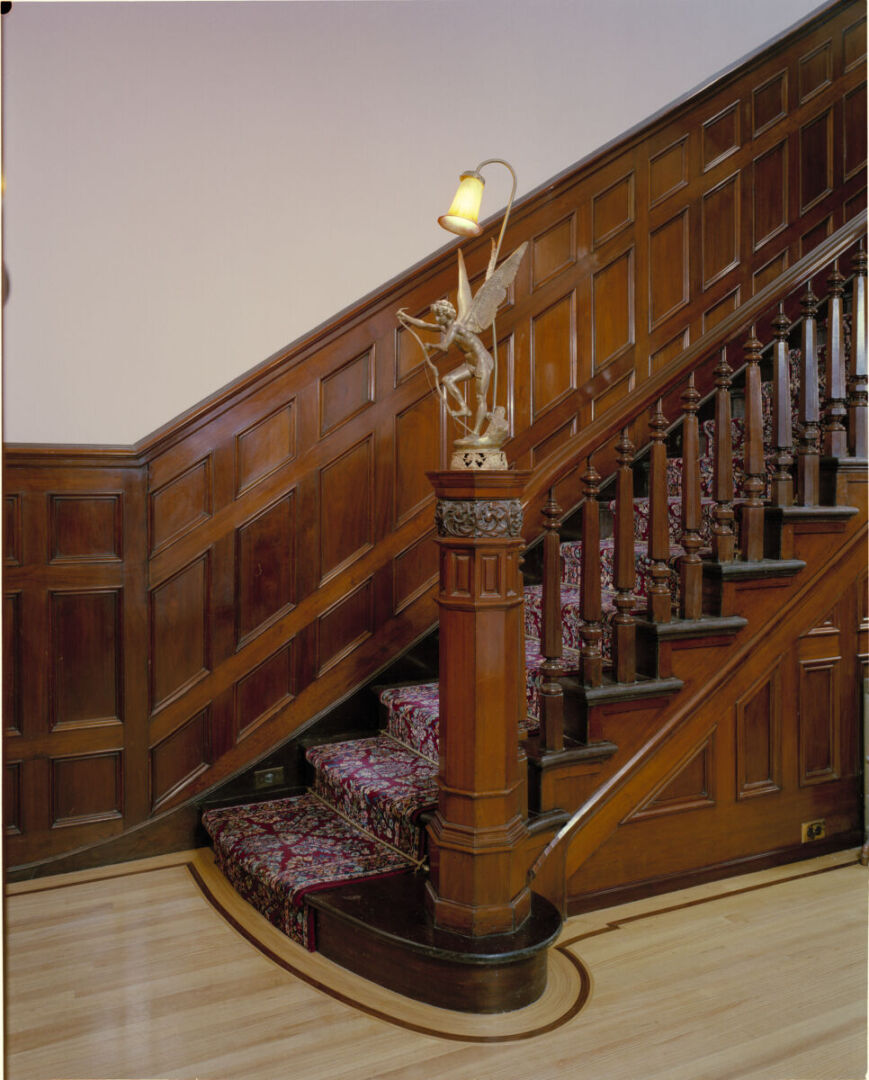
The outdoor spaces were designed with equal care, featuring a rooftop garden and lushly planted areas that enhance the home's connection to nature. The gardens, which include a tranquil water-lily pond and a fountain wall, were created primarily for enjoyment from within the house, allowing the owners to appreciate the beauty of their surroundings from multiple vantage points. Throughout the renovation, VMA incorporated distinctive elements sourced from the owners' travels, ensuring that each space is not only functional but also a reflection of their personal style. Daniela Voith led this remarkable project, collaborating with Executive Interiors and landscape designer Victoria Steiger to bring the owners' vision to life.
Read also about the Modern Interior Design by ArhPredmet project
