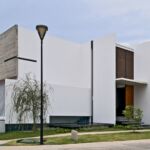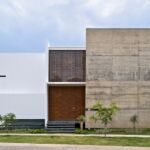Casa X: Innovative Architecture in Zapopan by Agraz Arquitectos
Project's Summary
Agraz Arquitectos: Casa X
Agraz Arquitectos presents Casa X, a unique and innovative architectural project located in the Puerta del Bosque neighborhood of Zapopan, Jalisco. The firm's tenth anniversary marks the completion of this house, which also serves as a starting point for the new decade. With its distinctive concepts and design language, Casa X stands out as an exceptional example of the studio's work.
Situated on an irregularly shaped plot of land, Casa X provides a different solution compared to neighboring houses. Its location adjacent to another project by the firm offers an opportunity for dialogue between the two structures. The design takes into consideration the presence of cars, placing them below ground level due to the corner location. The main facade cleverly hides the vehicles from view, allowing the front of the house to focus on a service area and the staircase leading to the foyer. This central access point has become a recurring element in Agraz Arquitectos' designs.
The floor plan divides the land into three sections of equal dimensions. One part is dedicated to a garden patio, which eschews grass in favor of a hard plaza with trees and plants. This space serves as an extension of the second wing, which houses the living room, dining area, kitchen, laundry room, and a sheltered patio. In the middle, a central staircase connects the basement to the ground floor and continues to the upper level. The third wing accommodates a study, bathroom, and the main entrance. The layout allows for an open-concept space with retractable windows that integrate the patio with the central area comprising the living room, dining room, and kitchen. The upper floor consists of two bedrooms with ensuite bathrooms and a master bedroom that occupies the largest area, featuring a cornered ensuite bathroom and a view through a large window.
The simplicity of the floor plan is enhanced by its strong visual impact. The house combines white surfaces with large volumes of exposed concrete, marble slabs, and metal lattice panels with openwork patterns for areas of visibility and privacy. As the final piece of the block, Casa X becomes the pivotal element that connects the entire neighborhood, offering facades on both sides.
Casa X is a remarkable architectural achievement that showcases Agraz Arquitectos' expertise and vision. With its thoughtful design and attention to detail, this house sets a new standard for contemporary residential architecture in Zapopan.
Location: Puerta del Bosque Residential Development, Zapopan, Jalisco
Year: Project: 2009, Construction: 2011
Co-authored by Agraz Arquitectos S.C. with: Elías Rizo
Collaborators: Jessica Magaña, Juan Antonio Jaime
Construction: Ing. Álvaro Martínez
Bathrooms: Bathaus, Ramses Galindo
Photography: Mito Covarrubias
Land area: 391.92 m2
Built area: 305 m2
Read also about the Model Agency: Redefining Fashion with Stunning Architecture project





