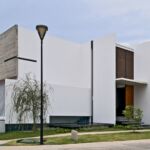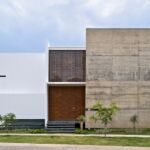Casa X - Innovative Architecture by Agraz Arquitectos
Project's Summary
Casa X, designed by Agraz Arquitectos S.C., is a striking architectural masterpiece nestled in the Puerta del Bosque neighborhood of Zapopan, Jalisco. This project not only marks the firm's tenth anniversary but also serves as an inspiring entry point into a new decade of innovative design. With a focus on unique concepts and personalized design language, Casa X embodies a fresh approach to residential architecture, blending functionality with aesthetic appeal.
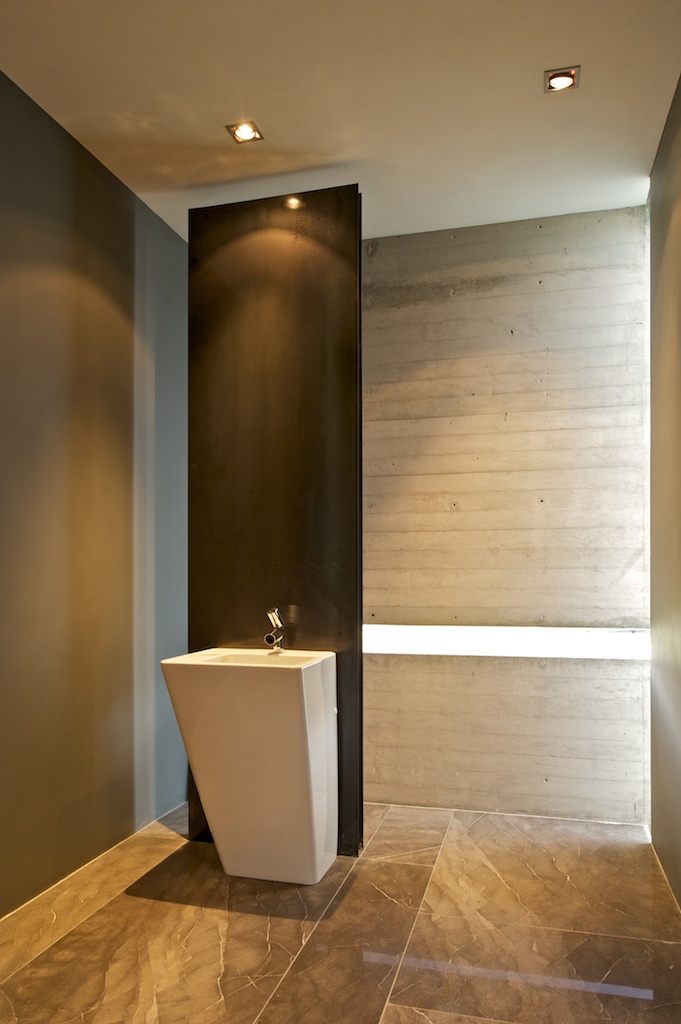
The house is ingeniously situated on an irregularly shaped plot, presenting a distinctive solution that sets it apart from the surrounding homes. Its adjacency to another Agraz Arquitectos project allows for a harmonious dialogue between the two structures. One of the standout features of Casa X is its thoughtful consideration of vehicular presence; cars are cleverly accommodated in a semi-below-ground parking area, seamlessly integrated into the design. This innovative approach not only enhances the visual impact of the main facade but also prioritizes the aesthetic experience of the home, allowing for a clear view of the entrance and service areas.
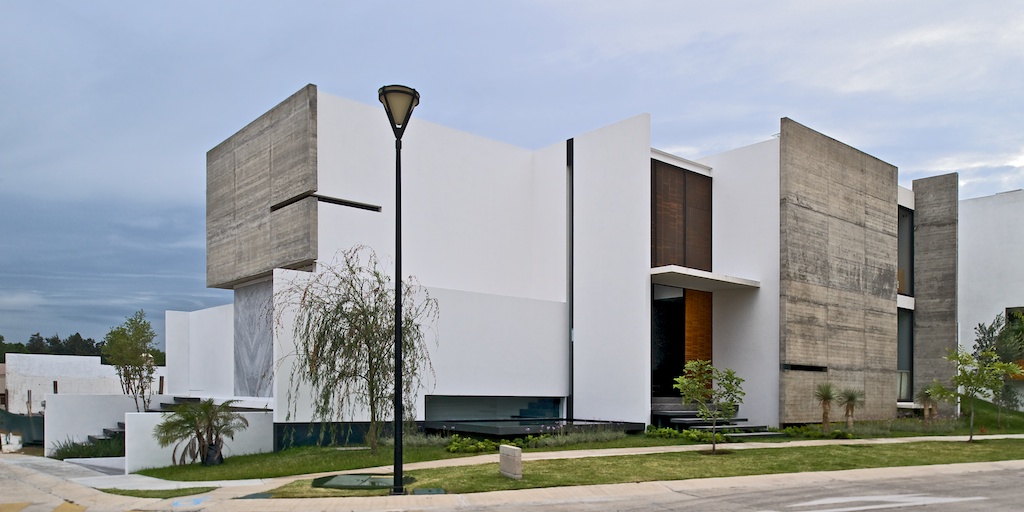
Casa X's floor plan is meticulously crafted, dividing the property into three balanced sections. A portion of the space is dedicated to a beautifully designed garden patio, which opts for a hard plaza adorned with trees and plants instead of traditional grass. This area serves as a natural extension of the living spaces, which include a spacious living room, dining area, and kitchen, all thoughtfully arranged to promote seamless interaction. The central axis of the home is defined by a linear staircase that connects the basement to the ground and upper floors, ensuring fluid movement throughout the different levels of the house.
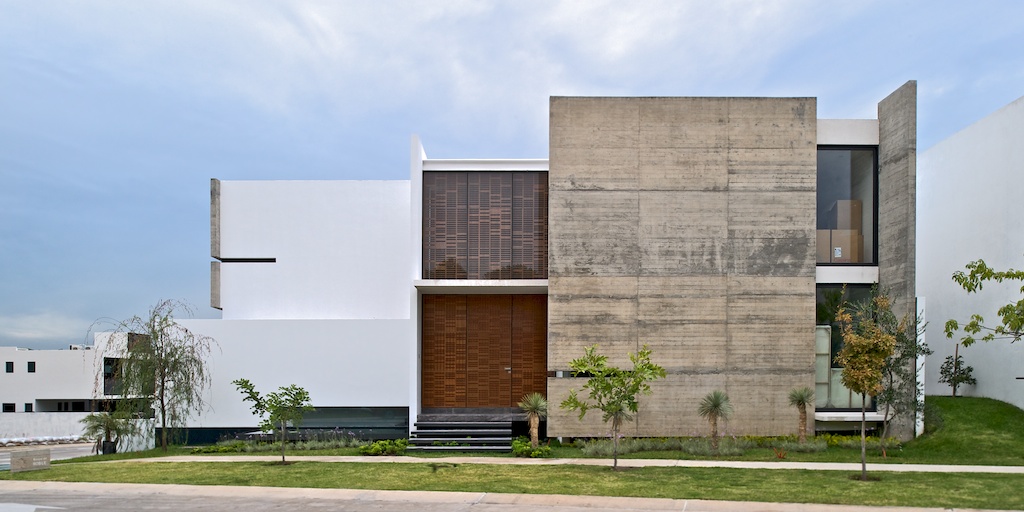
The upper floor is designed to maximize comfort and privacy, featuring two well-appointed bedrooms, each with its own ensuite bathroom. The master suite commands the largest area, boasting an expansive bathroom and a stunning corner window that floods the space with natural light while offering picturesque views of the surrounding landscape. The overall layout is characterized by a harmonious blend of open spaces and private retreats, making Casa X a perfect sanctuary for its inhabitants.
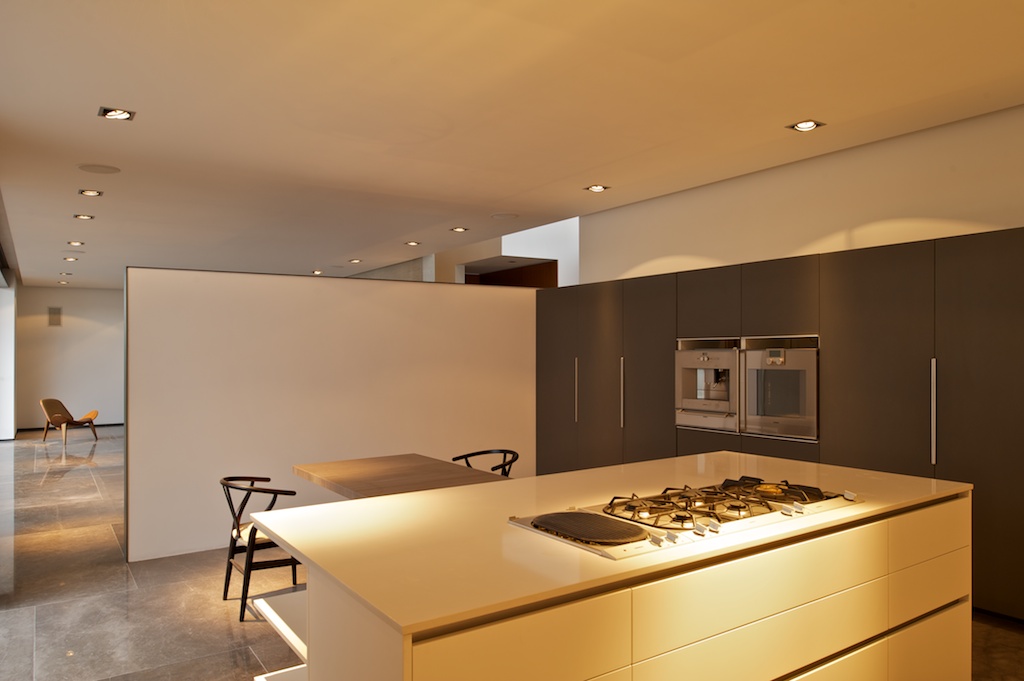
Aesthetically, Casa X presents a bold visual identity through its combination of large volumes of exposed concrete, elegant white surfaces, and intricately designed metal lattice panels. These elements not only enhance the home's architectural language but also ensure that it remains a striking presence within the neighborhood. As the final piece of the block, Casa X serves as a vital connector, articulating the entire street and enhancing the community's architectural tapestry. With its innovative design and impeccable execution, Casa X by Agraz Arquitectos sets a new benchmark in contemporary residential architecture, showcasing the firm's commitment to excellence and creativity.
Read also about the Museum for Architectural Drawing in Berlin project

