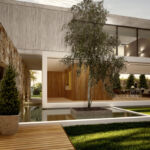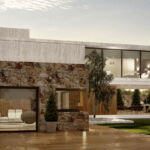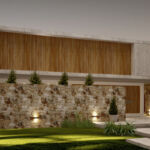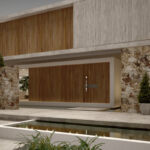Casa STM - A Masterpiece by ZANOLO arquitectura
Project's Summary
Casa STM, also known as STM House, is an extraordinary architectural project brought to life by ZANOLO arquitectura architecture studio. Situated in a picturesque location, this residential masterpiece seamlessly blends contemporary design with the surrounding natural environment. The studio's innovative approach is evident in every aspect of this remarkable creation, making it a true testament to their expertise and creativity.
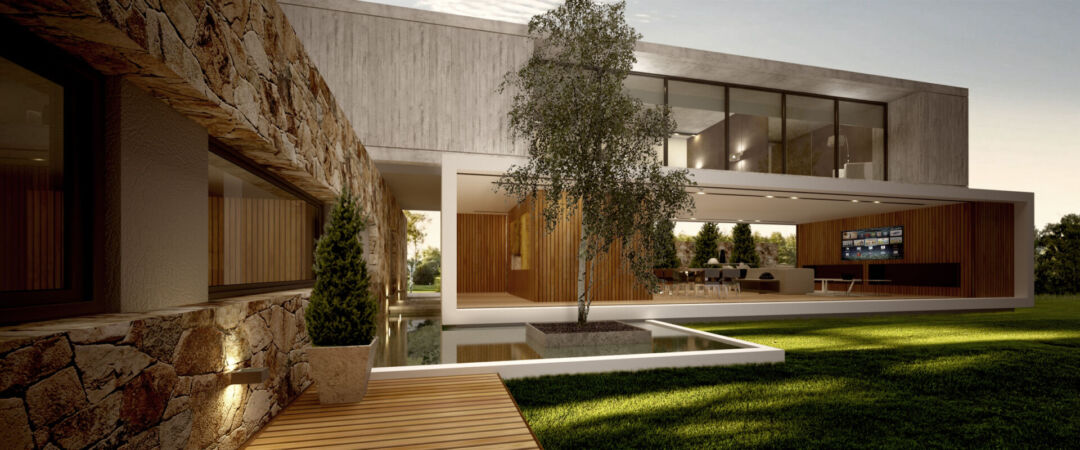
The concept behind Casa STM revolves around the idea of harmonizing the structure with its surroundings. The architects have skillfully integrated the house into the landscape, creating a seamless connection between the interior and exterior spaces. Expansive glass windows and strategically placed skylights flood the interiors with natural light, creating a bright and airy atmosphere. This design choice not only enhances the visual appeal of the house but also allows its inhabitants to fully immerse themselves in the beauty of nature.
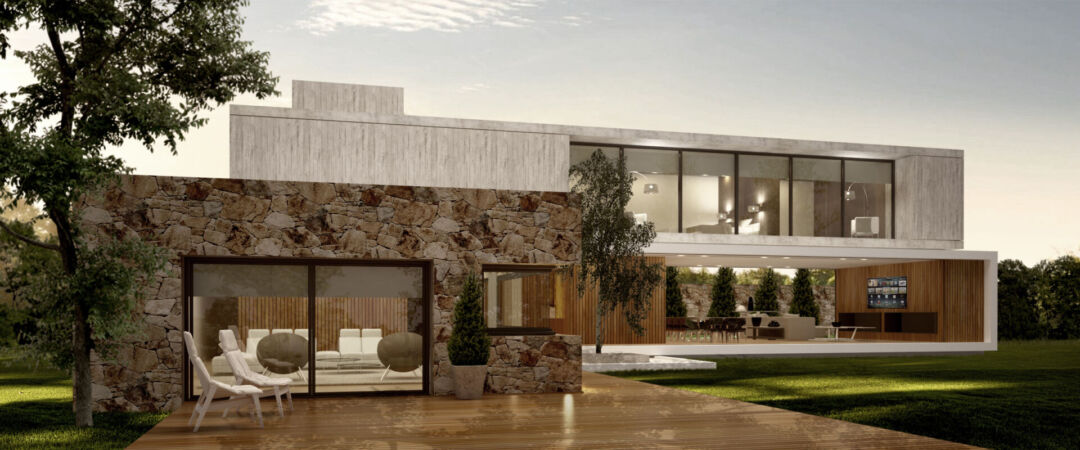
The interior spaces of STM House are a blend of modern minimalism and warmth. The architects have used a neutral color palette combined with natural materials to create a serene and inviting ambiance. Open-plan living areas seamlessly flow into each other, providing a sense of spaciousness and fluidity. The carefully curated selection of furniture and decor adds a touch of sophistication and elegance to the overall design, creating a comfortable and stylish living environment.
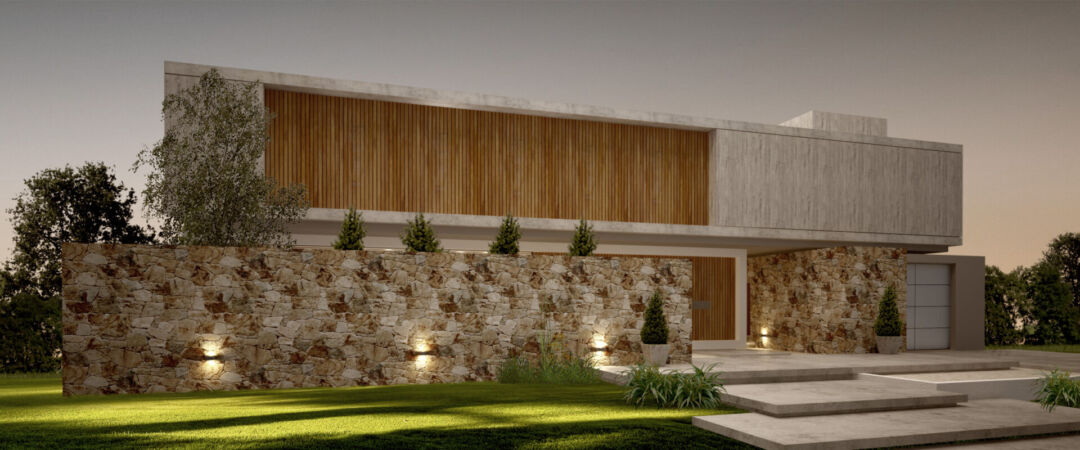
One of the most striking features of Casa STM is its outdoor spaces. The house boasts expansive terraces and a stunning infinity pool that seemingly merges with the horizon. These outdoor areas are thoughtfully designed to maximize enjoyment and relaxation, offering breathtaking views of the surrounding landscape. The architects have also incorporated lush greenery and carefully manicured gardens, further enhancing the overall aesthetic appeal of the property.
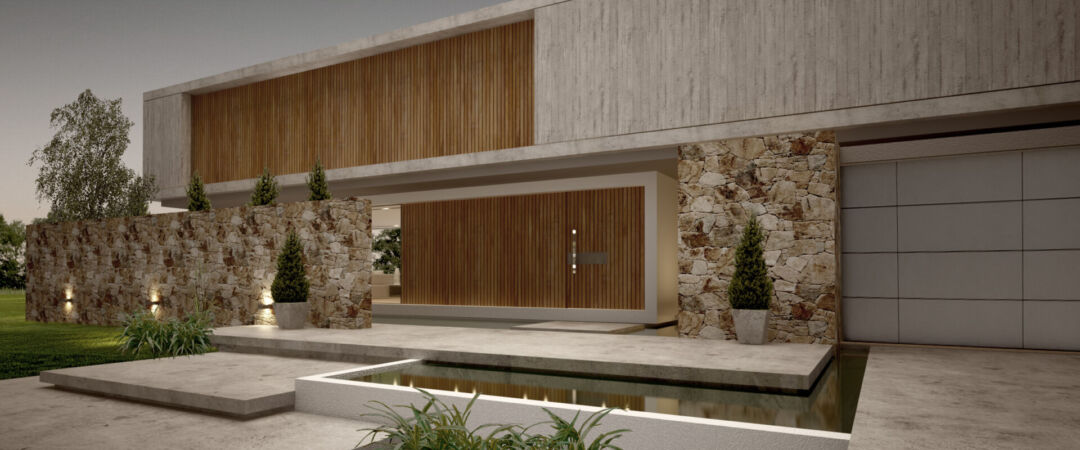
In summary, Casa STM is a remarkable architectural project that seamlessly combines contemporary design, natural beauty, and functionality. ZANOLO arquitectura architecture studio has successfully created a harmonious living space that effortlessly integrates with its surroundings. From the innovative use of glass and natural light to the carefully curated interior design and stunning outdoor areas, every aspect of this house reflects the studio's expertise and commitment to creating extraordinary architectural experiences.
Read also about the Kirinda House: Nature Meets Contemporary Design project
