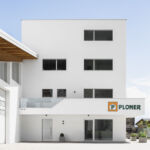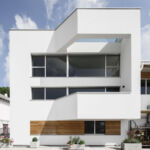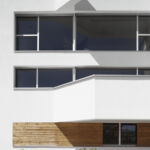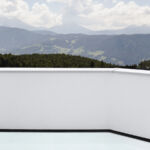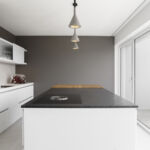CASA PLONER - Modern Residential Design by Messner Architects
Project's Summary
CASA PLONER represents a remarkable architectural achievement, meticulously crafted by Messner Architects. This innovative project is a transformative journey from an unfinished structure into a magnificent home tailored for a young constructor. The vision behind CASA PLONER is to create a harmonious living space that aligns with modern aesthetics while remaining functional and inviting. The project showcases the art of partial demolition and new construction, breathing life into a once-neglected site from the mid-nineties. By embracing contemporary design principles, the architects have redefined the existing volume, enhancing its structural integrity and visual appeal.
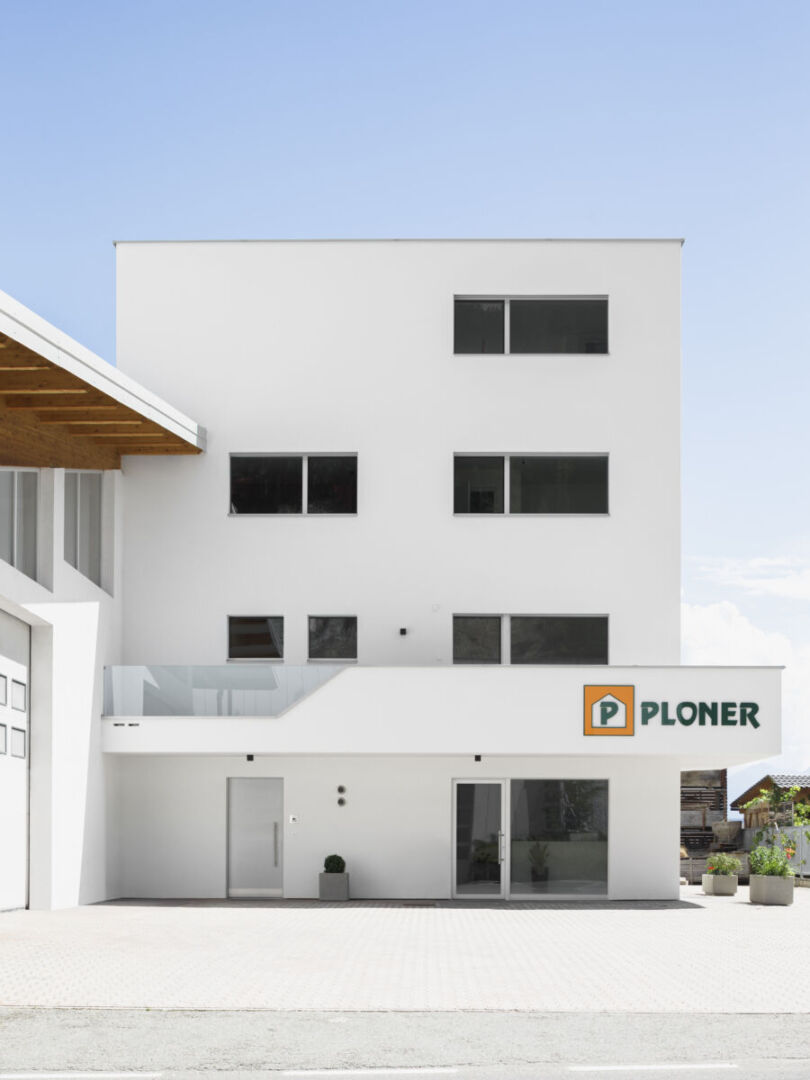
The conversion process has been thoughtfully designed to accommodate a modern lifestyle. The ground floor now features an expansive office space, seamlessly integrating work and home life. Above, the first and second floors host a beautifully appointed apartment, complete with a roof-deck that invites outdoor living. The removal of the gabled roof and the careful demolition of partition walls allowed for a reimagined layout that maximizes both space and natural light. The new vertical plot plan introduces an elegant interior staircase, replacing the former perron, showcasing a commitment to both aesthetics and practicality in design.
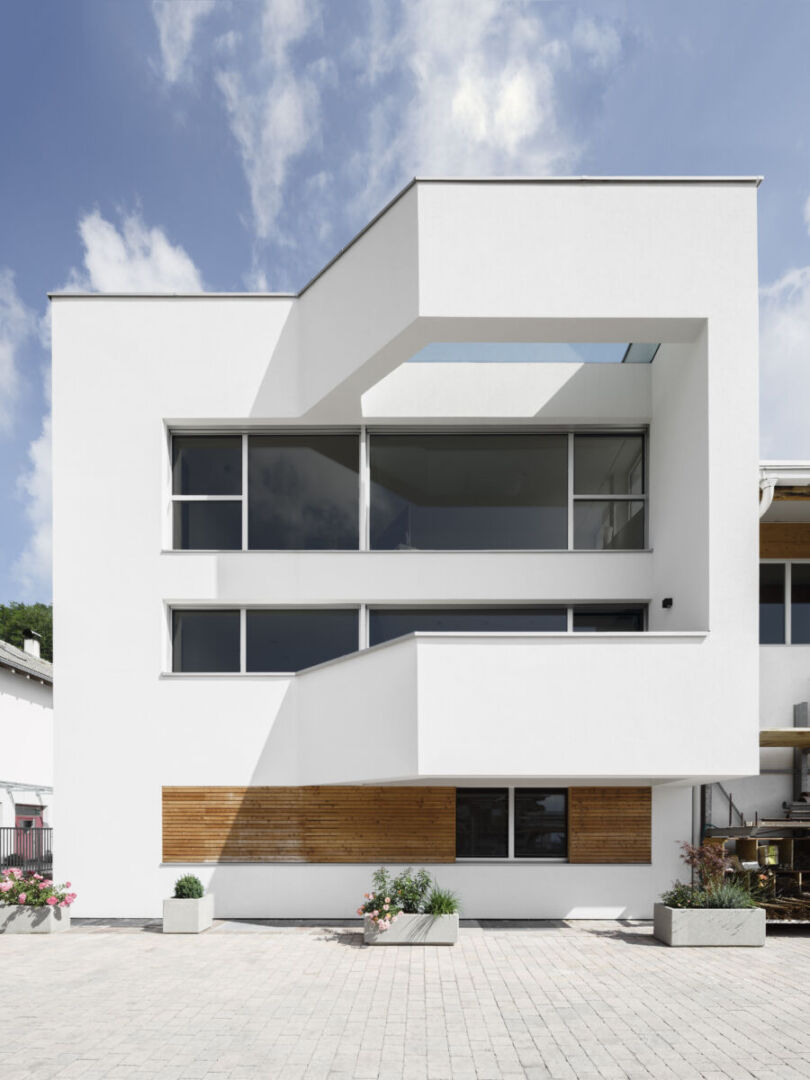
Inside, the first floor is a carefully curated space featuring a wardrobe, a kitchen with a cozy dining corner, and a bathroom that blends functionality with stylish design. The utility room adds an element of convenience, while the south-facing balcony offers an ideal spot for relaxation and outdoor enjoyment. The second floor is dedicated to personal comfort, featuring a spacious living room, a master bedroom, a nursery, and an additional bathroom. Each room is designed with a focus on maximizing views and incorporating natural light, bringing the serene beauty of the surrounding landscape into daily living.
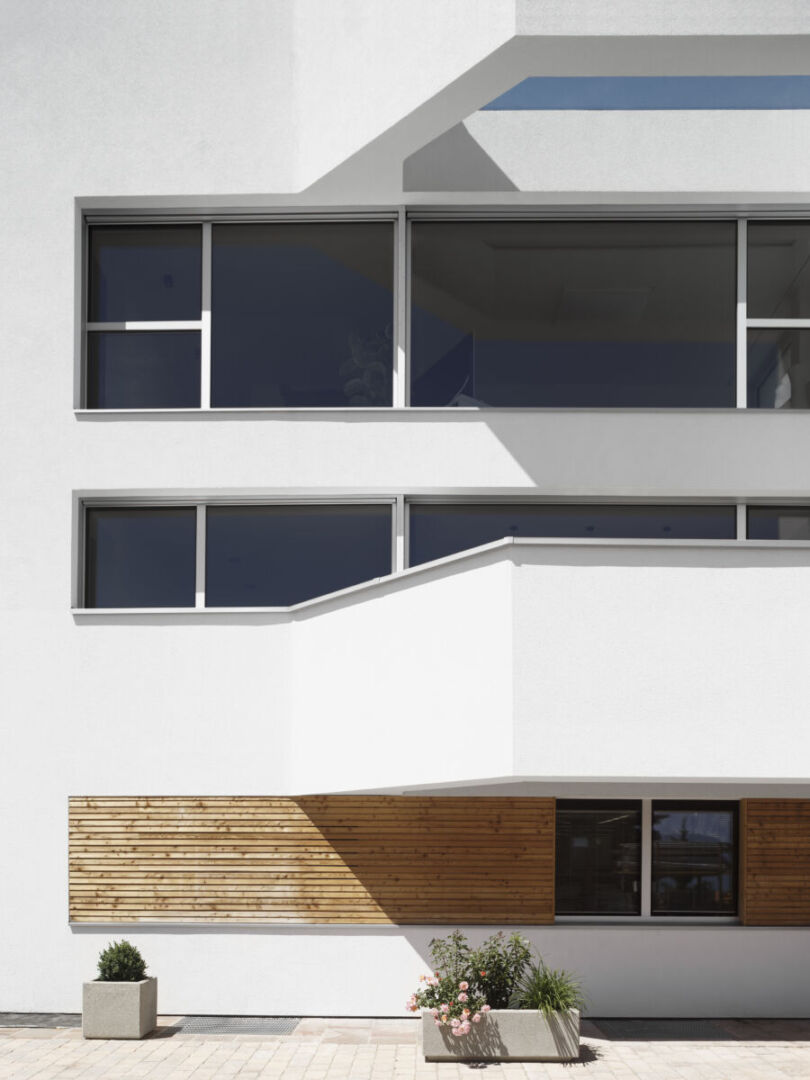
The unique architectural features of CASA PLONER include two stirrups that extend from the rectangular floor plan, providing shade and contributing to the building's dynamic facade. The balcony on the first floor, combined with a sunscreen above the living room, demonstrates the thoughtful integration of outdoor spaces into the overall design. The roof deck, with its glazed floor panel, serves as a viewing pulpit, allowing residents to appreciate the breathtaking vistas of the Dolomites. This turret-like structure not only enhances the aesthetic appeal of the building but also ensures that it harmonizes with the existing company ensemble, creating a cohesive architectural narrative.
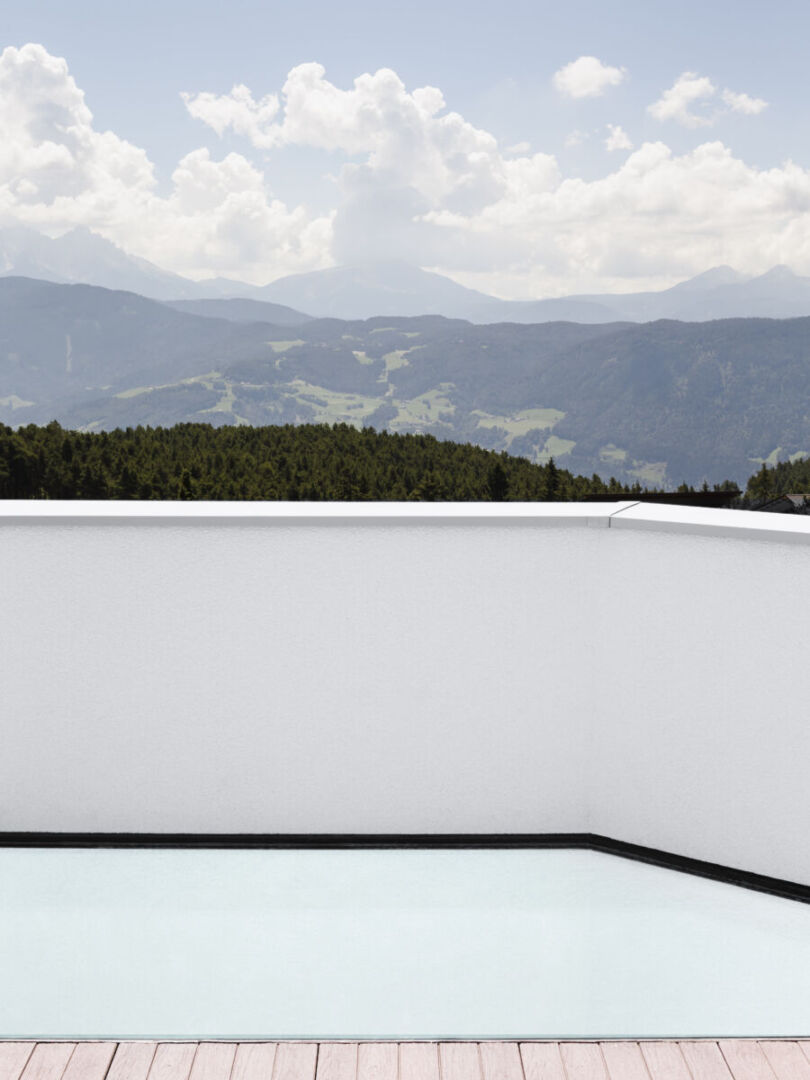
In conclusion, CASA PLONER is more than just a home; it is a testament to the transformative power of architecture. Through innovative design and meticulous attention to detail, Messner Architects have crafted a residence that balances modernity with comfort, providing an ideal sanctuary for its inhabitants. This project stands as a beacon of architectural excellence, illustrating how thoughtful design can redefine spaces and enrich lives. As CASA PLONER continues to evolve, it promises to be a lasting symbol of creativity and inspiration in the realm of contemporary architecture.
Read also about the Annunciata Bethell Senior Center - Ivan Brice Architecture project
