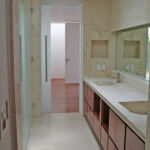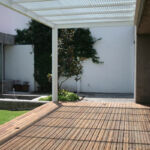Casa G: Architectural Elegance by z+1 arquitectos
Project's Summary
Casa G is an architectural masterpiece crafted by the renowned z+1 arquitectos architecture studio, showcasing the studio's expertise in creating spaces that seamlessly blend beauty and functionality. Nestled in a serene location, this residential project exudes tranquility while emphasizing innovative design approaches.
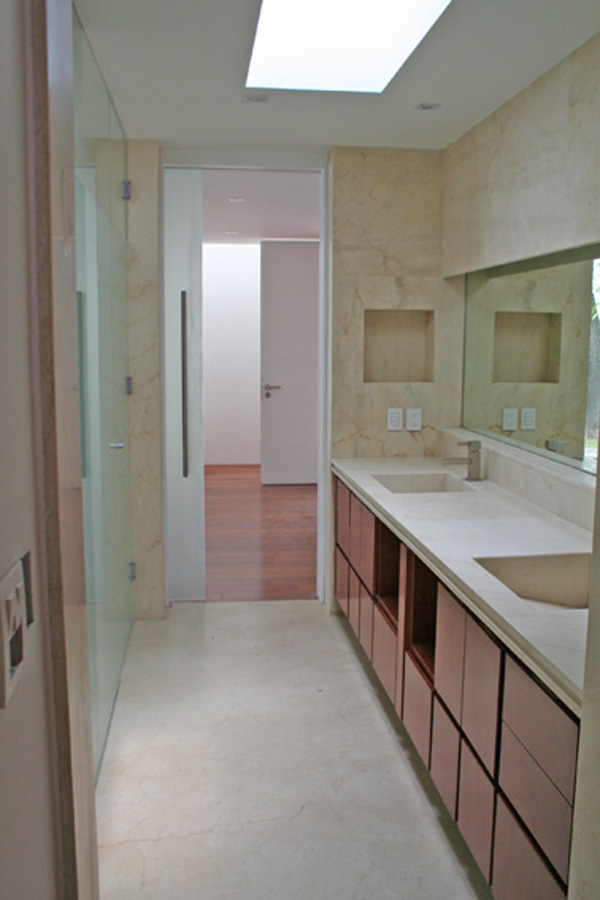
With an emphasis on clean lines and contemporary aesthetics, Casa G boasts a striking facade that captivates the eyes. The architects have expertly utilized materials such as concrete, glass, and wood to create visual harmony, complementing the surrounding environment. The interplay between light and shadow enhances architectural elements, resulting in a visually stunning and inviting structure.

Upon entering Casa G, one immediately feels a sense of grandeur and spaciousness. The interior spaces have been meticulously designed to optimize natural light and create a seamless flow between rooms. The open plan layout allows for a seamless transition from the living room to the dining area and kitchen, promoting togetherness and facilitating social interactions, making Casa G perfect for intimate gatherings and larger events.
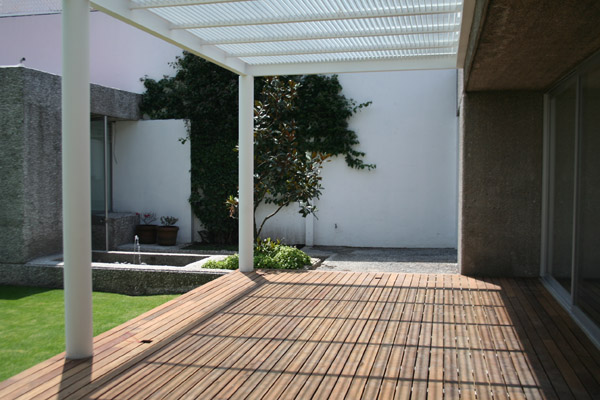
The architectural prowess of z+1 arquitectos is further showcased in the thoughtful integration of outdoor spaces. Casa G features a beautiful garden and a spacious terrace, fostering a harmonious connection between the interior and exterior. These areas provide inhabitants with a tranquil retreat, offering opportunities to unwind amidst nature's serenity, whether enjoying coffee on the terrace or hosting barbecues in the garden.
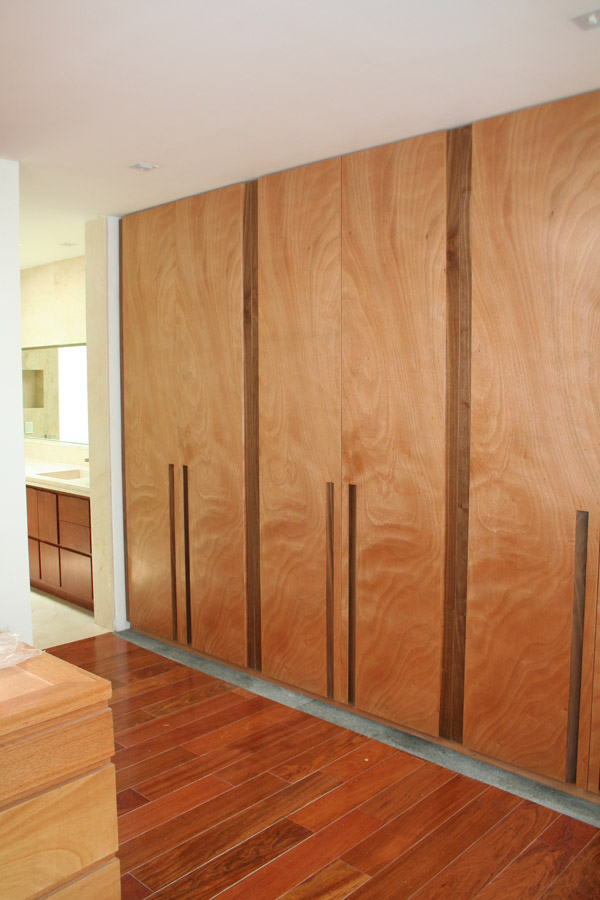
In addition to its aesthetic appeal, Casa G prioritizes sustainability. The architects have incorporated eco-friendly features, such as energy-efficient lighting, rainwater harvesting systems, and the use of recycled materials. These elements not only reduce the project's environmental impact but also ensure a sustainable and energy-efficient living space for its occupants, embodying z+1 arquitectos' commitment to exceptional designs that enhance lives.
Read also about the K House by Yousef Madanat Architectural Studio project
