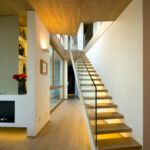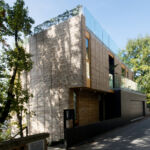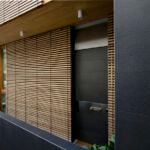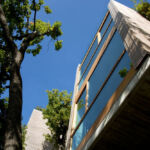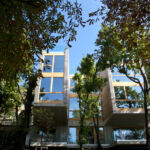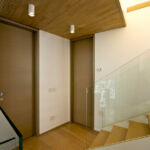Casa Binocolo - Innovative Residential Architecture
Project's Summary
Casa Binocolo is a remarkable residential project designed by Fabio Ferrini Architetto, showcasing a sophisticated architectural approach that embraces its challenging terrain. The house spans three levels, expertly divided to enhance functionality while respecting the natural morphology of the site. Nestled within a 300 square meter area, this project is strategically located between two streets with significant elevation differences, creating a unique opportunity to integrate the building with the surrounding landscape.

The design of Casa Binocolo places great emphasis on preserving the existing vegetation and adapting to the topographical constraints of the location. The basement of the house, measuring 4.5 by 13.5 meters, serves as a cozy independent flat, cleverly designed to optimize space without compromising on comfort. Above, the structure features two distinctive embossed volumes that hover gracefully over the ground. This innovative feature not only allows for the growth of trees beneath but also contributes to the overall aesthetic appeal of the residence.

Access to the property is thoughtfully planned, with a driveway that follows the contour of Tana's street, providing seamless connectivity and convenience. The ground floor, which houses the main living areas including the living room, kitchen, and dining space, is elevated by 0.50 meters above the adjacent street level. This elevation not only enhances privacy but also offers residents a panoramic view of the lush surroundings, creating an inviting and serene atmosphere.

The choice of materials and finishes further accentuates the architectural identity of Casa Binocolo. The basement will be finished in concrete, a deliberate decision that underscores the building's robust construction and modern aesthetic. This material choice complements the natural elements of the site, ensuring that the structure harmonizes beautifully with its environment while standing out as a contemporary masterpiece.

In conclusion, the Casa Binocolo project exemplifies the visionary work of Fabio Ferrini Architetto. By skillfully navigating the challenges posed by the terrain and existing vegetation, this residence not only offers a unique living experience but also celebrates the relationship between architecture and nature. The innovative design principles and thoughtful integration within the landscape make Casa Binocolo a standout example of modern residential architecture.
Read also about the Graphisoft Park, IBS Residence Hall - Student Living Redefined project
