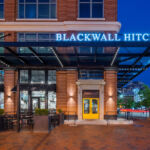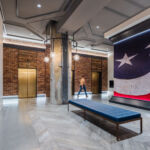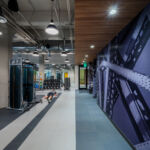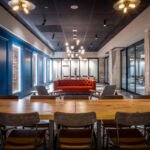Restoring Historic Character: Candler Building Renovation
Project's Summary
The Candler Building, a historic structure in Baltimore, has undergone a much-needed renovation led by the design team at Collective Architecture DC. Built in 1912 as a bottling company and the first headquarters of the United States Social Security Office, the building has served as the home for numerous companies over the years. However, the renovation aimed to address two key issues: creating connectivity between street-level retail and interior public spaces, and restoring the building's lost historic character.
The focus of the renovation was on 70,000 SF of public space, including the main and south lobbies, exterior facades, conference center, elevator lobbies, fitness center, corridors, and restrooms. The interior design features historically-inspired elements such as polished concrete, reclaimed wood, exposed brick, period lighting, and preserved historic elements. The boutique lobby offers experiential areas, collaborative meeting spaces, and a state-of-the-art fitness facility. The perimeter retail has been refreshed and now includes patio seating that opens onto both Market Place and Pratt Street.
The design team's primary focus was to create connectivity throughout the building's interior, as there was previously no connection between the main lobby and street-level retailers. Large stairs and ramps created physical and emotional barriers, making the building seem blocked off and dark. The team pushed the stairs back and created access to the lobby from the retail spaces, allowing visitors and tenants to enjoy a comfortable open lounge area. Collision points were also created to encourage spontaneous interaction. The once dark and closed off lobby is now the vibrant hub of the Candler Building, establishing a clear distinction between retail and office spaces.
To restore the building's historic spirit, the design team embarked on a "Love Letter to Baltimore" theme, reflecting the city's industrial economy in 1912. The interior wayfinding tells the story of how industry shaped Baltimore, with features such as a Coca-Cola bottling sign and an American flag representing the city's colonial era significance. The main lobby's reception desk is modeled after a coal cart, paying homage to the coal that was transported into the building in 1912 for heating purposes. Locally sourced industrial materials were incorporated throughout the interior, and historic original elements like reclaimed wood and exposed brick were restored.
The renovation of the Candler Building was not only a transformation of its architectural experience but also a celebration of its history. The design team took into account the building's location, demographic, and style, integrating the industrial, social, and creative essence of the adjacent Inner Harbor and Baltimore City's evolving renaissance. Once known as the Coca-Cola Building, the Candler Building has witnessed the bustling activity of a working port and has been occupied by various firms over the years. The recent renovation not only restored its historic character but also brought it into the modern era, ensuring it remains an iconic structure in Baltimore's landscape.
Read also about the Experience Unique Multi-Family Living at AMLI South Lake Union II project






