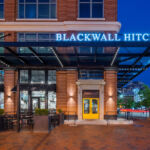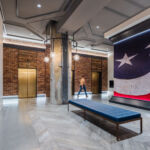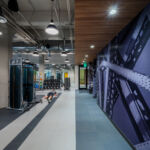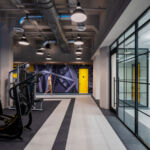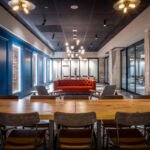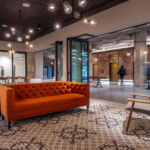Candler Building Renovation - A Historic Baltimore Landmark
Project's Summary
The Candler Building, a historic structure located at 700 East Pratt Street in Baltimore, has undergone a remarkable renovation led by the talented design team at Collective Architecture DC. Originally built in 1912 as a bottling company and later serving as the first headquarters of the United States Social Security Office, this iconic building has housed numerous companies over the decades. The recent renovation was driven by two primary goals: to enhance connectivity between street-level retail spaces and the interior public areas, and to restore the building's historic character that had been diminished over time. With a focus on revitalizing 70,000 square feet of public space, including the main and south lobbies, conference center, fitness center, and more, the renovation has transformed the Candler Building into a vibrant hub of activity.
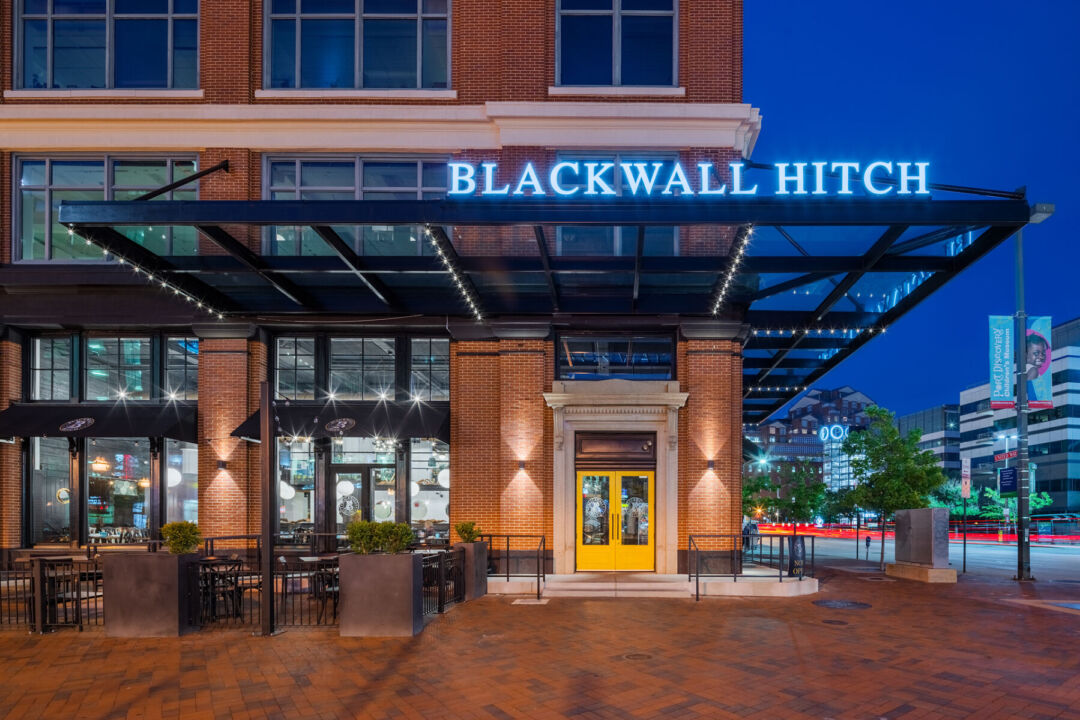
The design elements of the renovation reflect a commitment to preserving the building's rich history while modernizing its functionality. Inside, visitors will find a blend of polished concrete, reclaimed wood, exposed brick, and period lighting that breathe new life into the space. The newly designed boutique lobby features experiential areas, collaborative meeting spaces, and a state-of-the-art fitness facility, all of which invite tenants and guests to engage and interact. The perimeter retail has been thoughtfully refreshed, complemented by inviting patio seating that opens onto both Market Place and Pratt Street, creating a seamless connection between the indoor and outdoor environments.
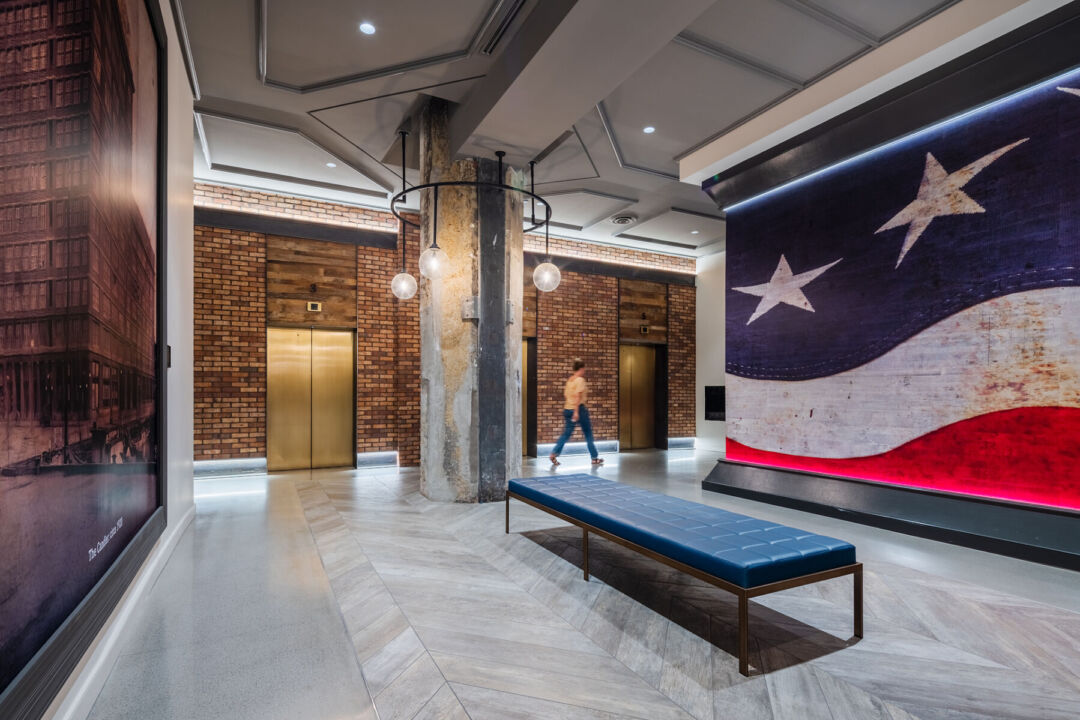
A central focus of the renovation was to address the lack of connectivity within the building. Previously, visitors faced a convoluted entrance that included large stairs and ramps, which created both physical and emotional barriers. The design team reconfigured the entrance, pushing the stairs back to facilitate access from the retail spaces directly into the lobby. This new layout has fostered a comfortable open lounge area where tenants and restaurant guests can relax and socialize. By creating collision points throughout the space, the design has transformed the formerly dark and isolated lobby into a lively center of interaction, clearly distinguishing between retail and office environments.
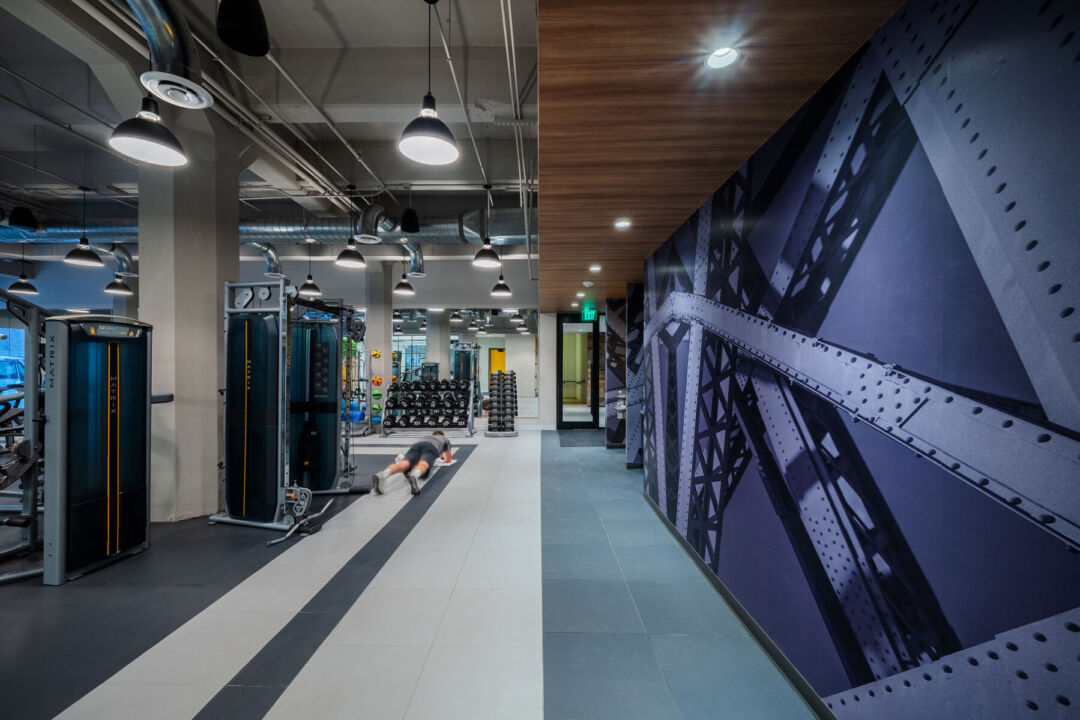
As part of the renovation, the design team embraced a theme they aptly named 'Love Letter to Baltimore,' aiming to reflect the city's industrial heritage as it stood in 1912. Through thoughtful wayfinding and design choices, the interior tells a story of Baltimore's evolution, featuring elements like a Coca-Cola bottling sign and an American flag that pay homage to the city's historical significance. The reception desk in the main lobby, designed to resemble a coal cart, serves as a reminder of the building's original purpose and its connection to the city's industrial past. The use of locally sourced materials and the restoration of original elements such as reclaimed wood and exposed brick underscore a commitment to honoring the building's history while ensuring its relevance in today's urban landscape.
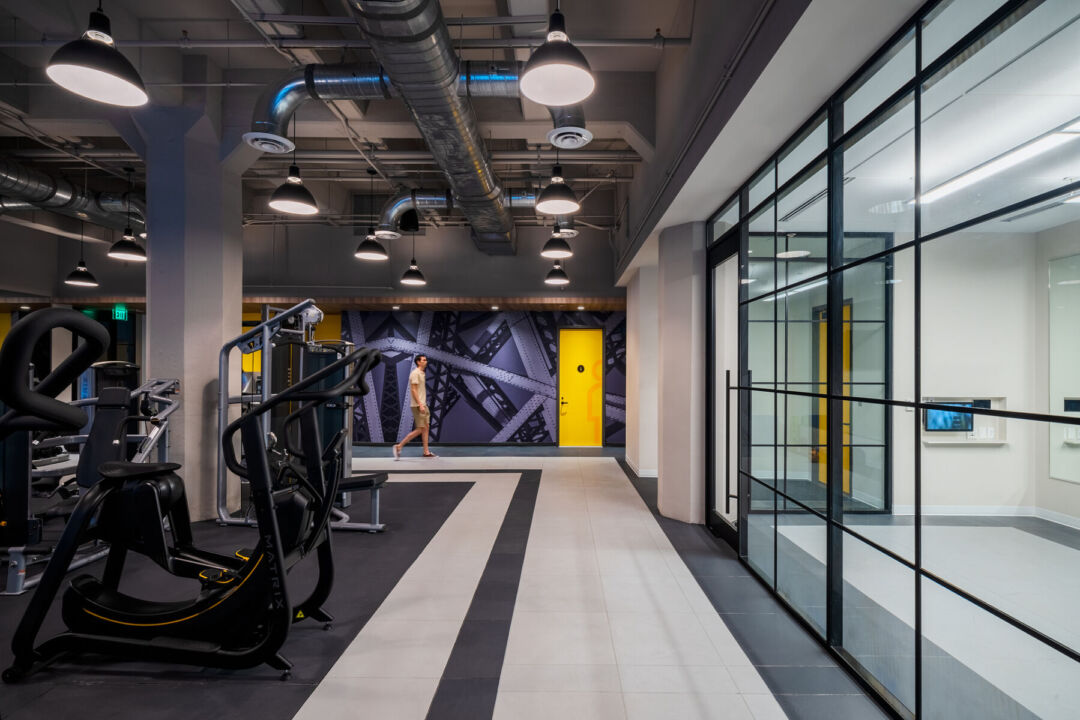
In summary, the renovation of the Candler Building is not just about altering its architectural experience; it is a celebration of its rich history and a reflection of Baltimore's ongoing renaissance. By integrating the building's historical context with contemporary design elements, the team has breathed new life into this iconic structure. Once known as the Coca-Cola Building, the Candler Building has stood witness to the bustling activity of a working port and has been home to various firms throughout its lifetime. The recent renovations have not only restored its historic character but have also positioned it as a vital part of Baltimore's future, ensuring that it remains a landmark in the city's skyline.
Read also about the Dior Boutique Monaco - Innovative Design by WOOD-SKIN project
