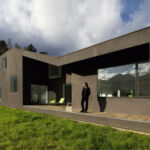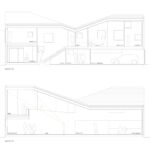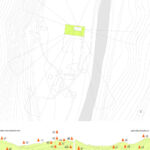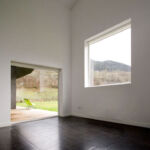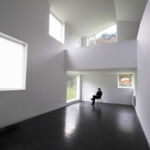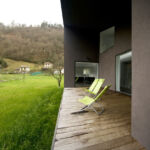Candela House: A Family Meeting Place by ZigZag Architecture
Project's Summary
The Candela House project, created by ZigZag Architecture, is an architectural marvel designed to serve as a family meeting place. This innovative dwelling was conceived to accommodate six subfamilies, consisting of a total of 10 adults and 8 children. The primary objective was to develop a spacious family shelter that would allow them to gather and escape the hustle and bustle of urban life. Despite facing challenges such as a limited budget and scarce construction resources in a relatively isolated location, the architects were steadfast in their commitment to bringing this vision to fruition.
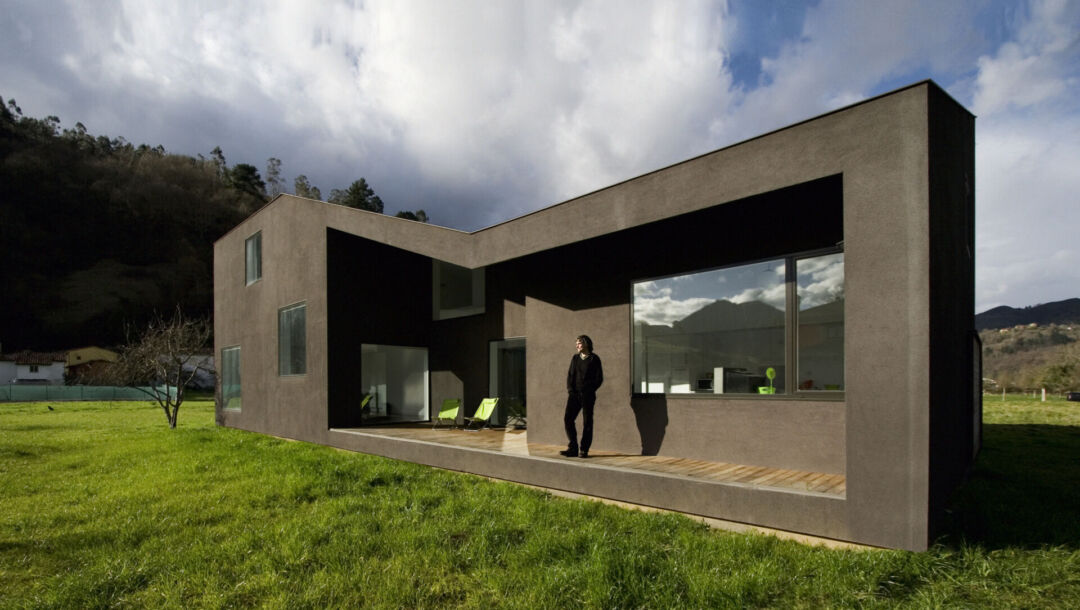
Nestled in the picturesque Aballe Dego area, the Candela House is surrounded by majestic mountains and is close to the beautiful River Sella. The enchanting location itself inspired the design, prompting the architects to envision a mountain-like structure that is hollowed inside, adorned with strategically placed 'eyes' that capture the breathtaking surrounding landscape. These architectural 'eyes' not only infuse the interior spaces with natural light but also provide stunning views while ensuring privacy from nearby neighbors, creating an inviting environment for family gatherings.
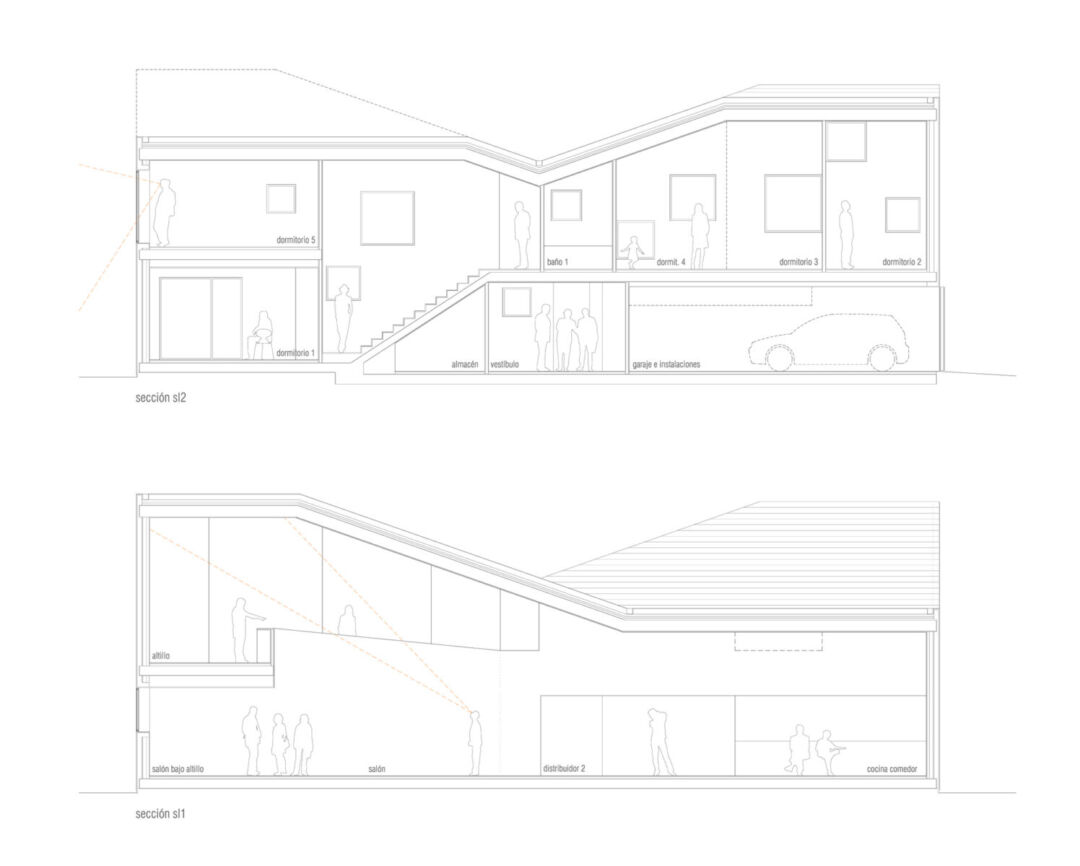
The architectural volume of the Candela House is designed to blend seamlessly with the mountainous backdrop, aspiring to become one with its surroundings. The unique folded roof design, necessitated by local regulations, enhances this integration, resulting in a robust yet visually captivating structure. The earthy and perforated outer skin of the house allows for the infusion of the ever-changing landscape into the interior spaces, serving as a protective barrier while enabling inhabitants to interact physically and visually with nature, embracing its beauty throughout the seasons.
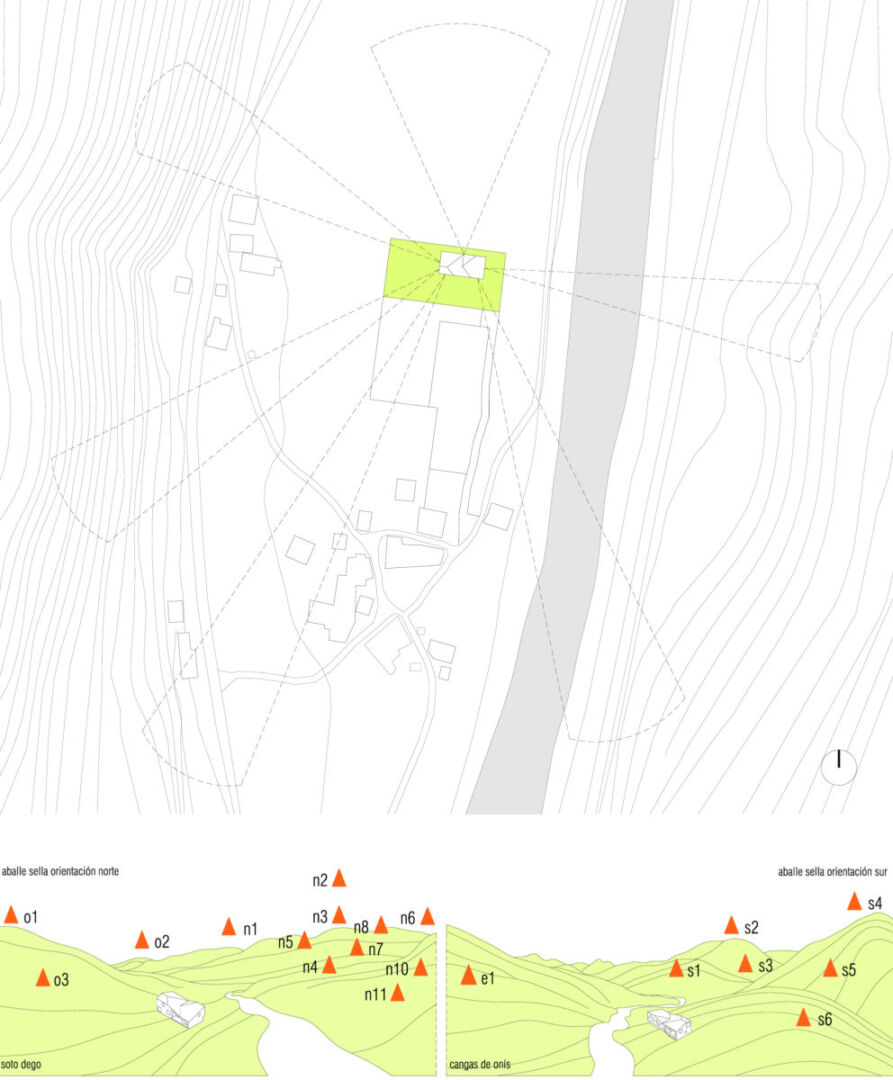
A key feature of the Candela House is the thoughtful integration of indoor and outdoor spaces. The architects have incorporated two exterior rooms, facing north and south, which extend the living space and celebrate the traditional Asturian porch, fostering a deep connection with nature. As night falls, the house seemingly vanishes into the darkness, with its perforations transforming into 'living fragments' that float amidst the landscape. This design philosophy embodies the essence of capturing the surrounding landscape, ensuring that every room benefits from the natural beauty and light, enhancing the overall living experience.
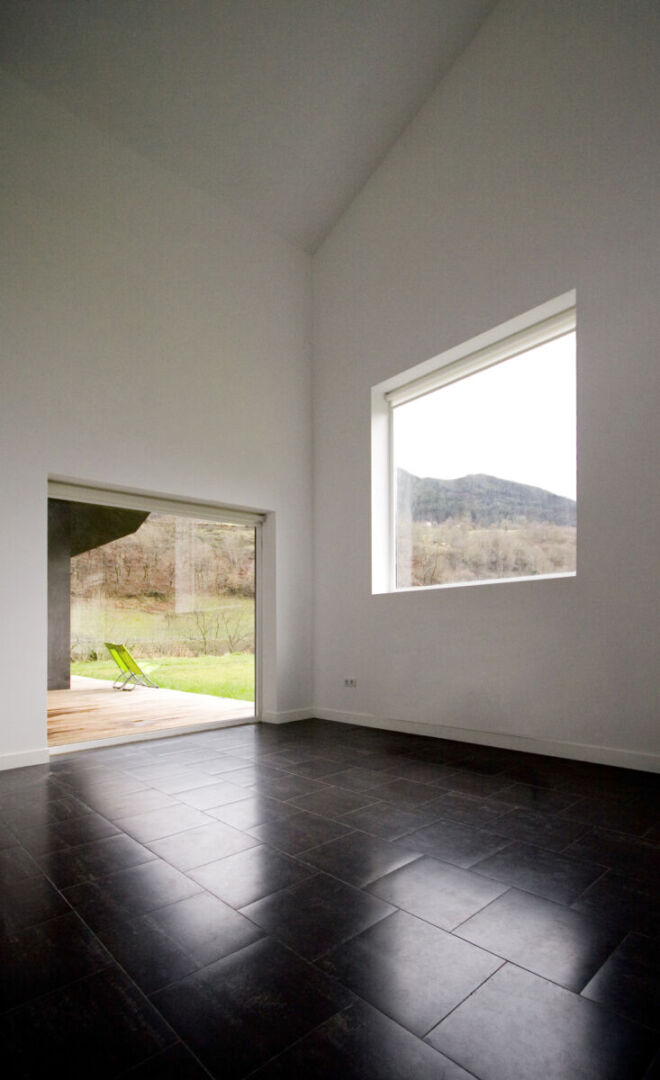
The layout of the house is meticulously organized based on the dominant orientation of the plot. The northern area houses the bedrooms and bathrooms, while the southern orientation is dedicated to the communal spaces, including a double-height living room, dining room, and kitchen. A porch serves as a transition between the day's spaces and the living areas, while circulation throughout the house follows a longitudinal axis, creating a visual journey that connects the various rooms. The construction system utilizes locally available resources, featuring a reinforced concrete structure and double brick insulated walls, complemented by dark grey rendering and iroko wood facades. The resulting design is a testament to the ingenuity and creativity of ZigZag Architecture, showcasing their ability to harmonize modern living with the natural landscape.
Read also about the Collaborative Webspace - Zeitgeist Studios project
