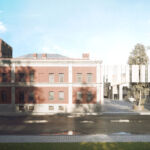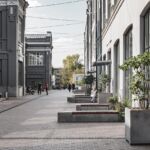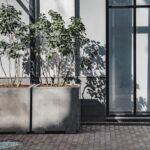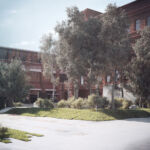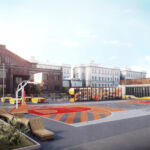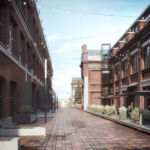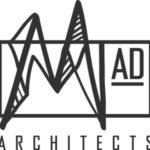Business-park Factoria | MAD Architects Redevelopment Project
Project's Summary
Business-park Factoria stands as a beacon of modern architectural ingenuity in the heart of Old Moscow. Developed by the renowned MAD Architects, this project breathes new life into a former industrial site, transforming it into a thriving business and recreational space. Located on Vyatskaya Street, just a stone's throw from Savelovskaya metro station and a mere 400 meters from the Third Ring Road, the business park occupies a sprawling 5-hectare area. The design encompasses 17 multi-level buildings ranging from two to five stories, with a total gross area of 59,000 square meters and a leasable area of 53,900 square meters. This ambitious redevelopment aims to create an environment that fosters both business productivity and leisure.
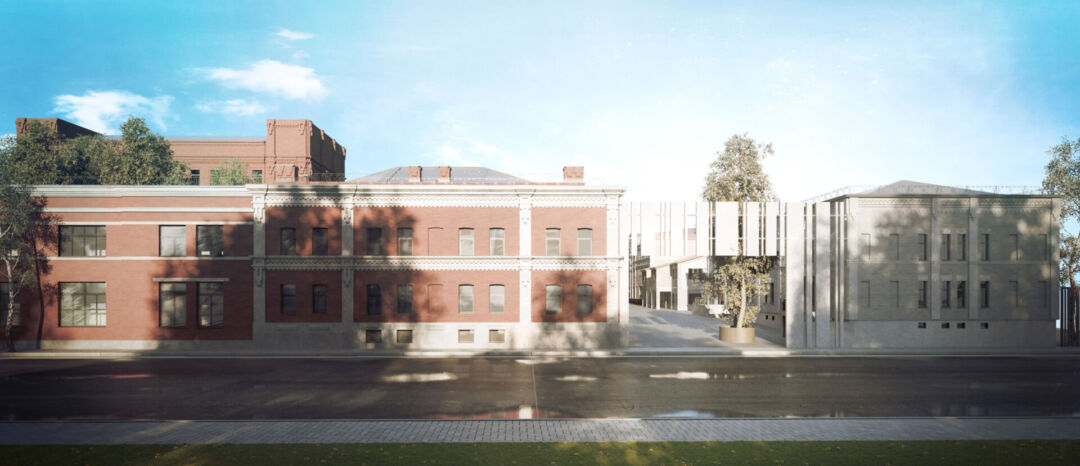
Previously, the site presented a chaotic landscape characterized by diverse entrance groups and plastered facades marred by haphazardly installed air conditioning units. The area offered little in terms of comfort or aesthetic appeal, with the inner courtyard cluttered with vehicles. Recognizing the need for transformation, the new owners engaged MAD Architects to conduct a comprehensive analysis of the site. This thorough investigation revealed the existing construction's inadequacies and helped the architects define clear objectives to enhance tenant attraction. The result is a meticulously planned space that prioritizes user experience, promoting comfort and accessibility.
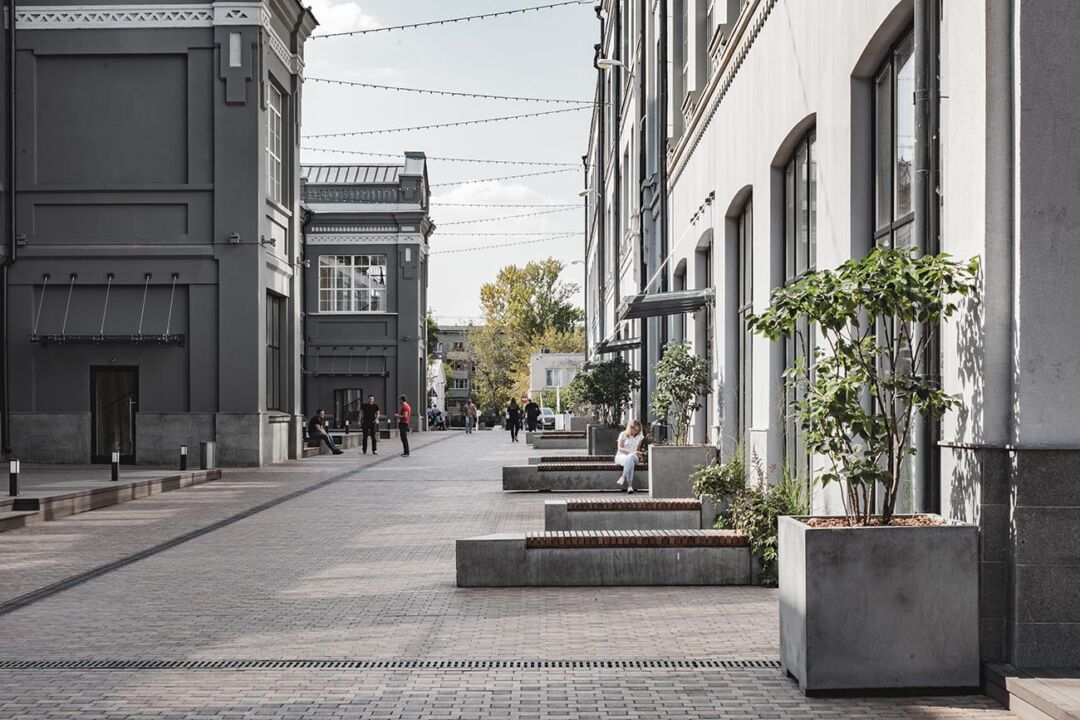
In line with this vision, the architects reimagined the inner layout of Business-park Factoria, successfully integrating 566 parking lots, including 84 mechanized spaces and 108 underground options. The project’s lead architect, Maria Nikolaeva, emphasizes that the core concept is to cultivate a safe and welcoming environment for people rather than prioritizing vehicular traffic. The redesign has simplified navigation within the park, making it intuitive for all visitors and residents. This user-centric approach is evident throughout the space, encouraging exploration and interaction.
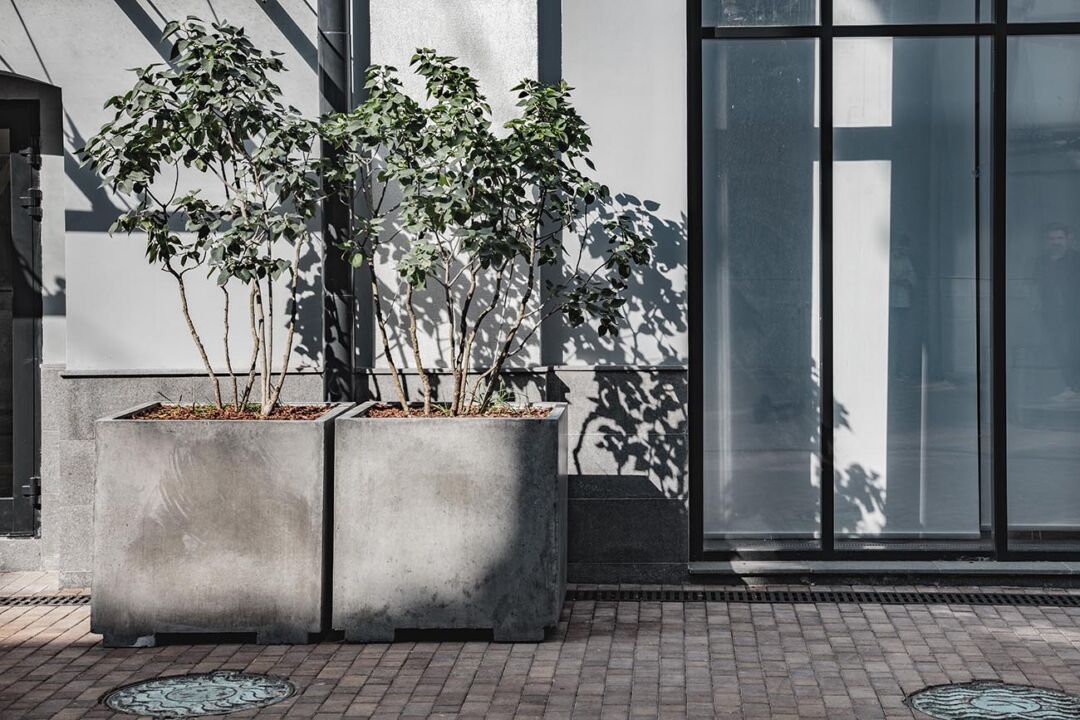
The architectural aesthetic has also undergone a dramatic transformation. The previously plastered facades have been stripped away to reveal the original exposed brick, re-establishing a historical connection and enhancing the park's character. The main thoroughfare serves as a central axis, facilitating easy access to the park. Retail spaces occupy the ground floors on either side of this main alley, featuring panoramic windows that invite foot traffic. With 4,500 square meters allocated for retail, the park is poised to attract approximately 8,000 pedestrians daily, fostering a vibrant community atmosphere.
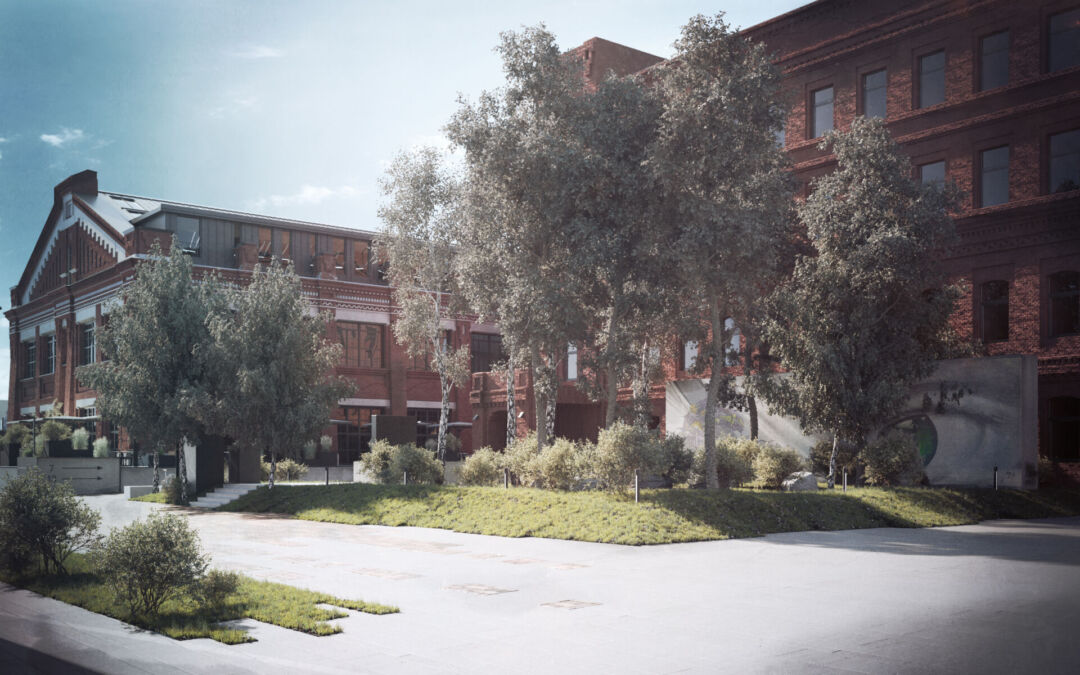
Moreover, the lighting design plays a pivotal role in elevating the overall experience of Business-park Factoria. The central gallery is adorned with strands of lights, creating an inviting ambiance that complements the architectural design. Each building is thoughtfully illuminated, showcasing the interplay of light and shadow, while ground and cornice lighting enhance the visual appeal. MAD Architects have successfully navigated the spectrum of challenges, from conceptualization to the implementation of engineering systems, culminating in a multifunctional cluster where work, leisure, and the appreciation of Moscow's architectural heritage harmoniously coexist.
Read also about the Profsoyuznaya - Innovative Architecture by Geometrium project
