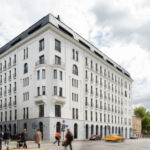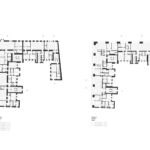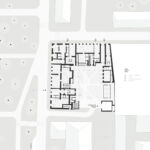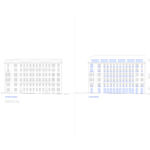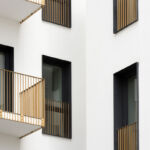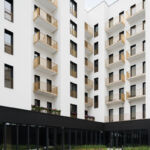Bunin Project: Historic Reconstruction in Moscow
Project's Summary
Bunin is a remarkable reconstruction project nestled within the culturally rich Khamovniki district of Moscow. Originally constructed in 1907, this tenement house has undergone various transformations throughout its century-long existence, evolving from residential living to commercial use and now back to its historical roots. The project aims to meticulously restore the building’s original charm while integrating modern conveniences, ensuring that the legacy of this architectural gem endures for future generations.
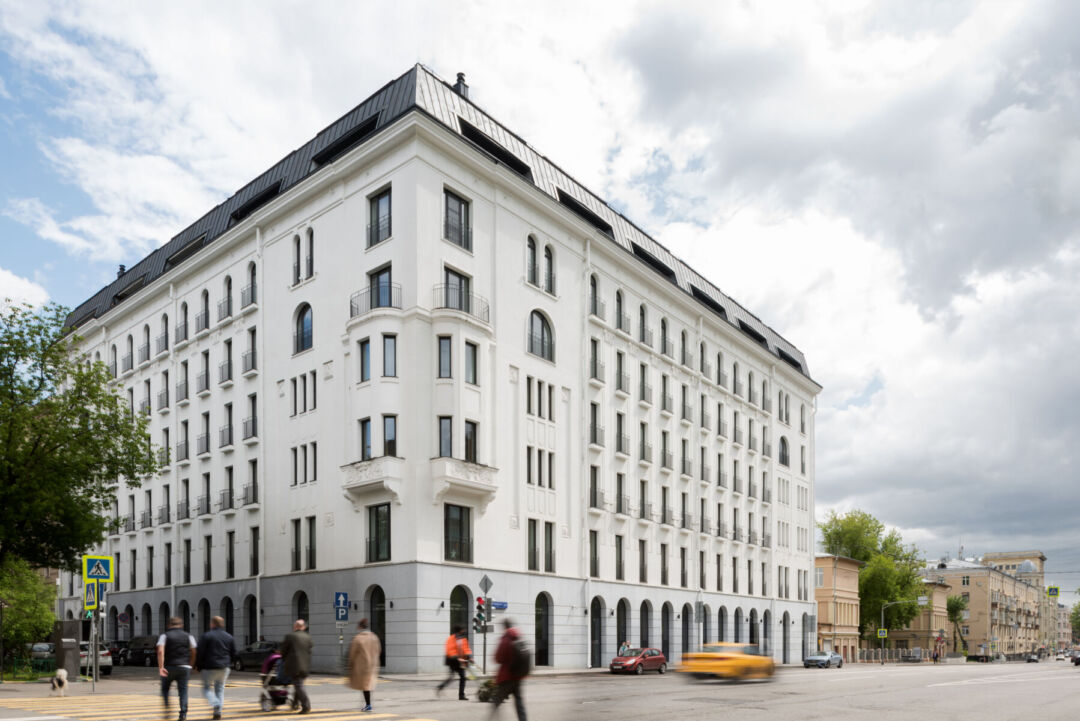
At the heart of Bunin's design is the intersection of Plyushchikha street and Neopalimovsky lane, where the two main facades were preserved with minimal alterations. The team undertook a careful cleaning of the original brickwork, opting to leave the facades exposed and painted in a crisp white. This decision not only respects the building's historical context but also enhances its visual appeal. Additionally, the window openings were expanded to incorporate elegant French balconies, inviting natural light into the living spaces and providing residents with views of the vibrant streets below.
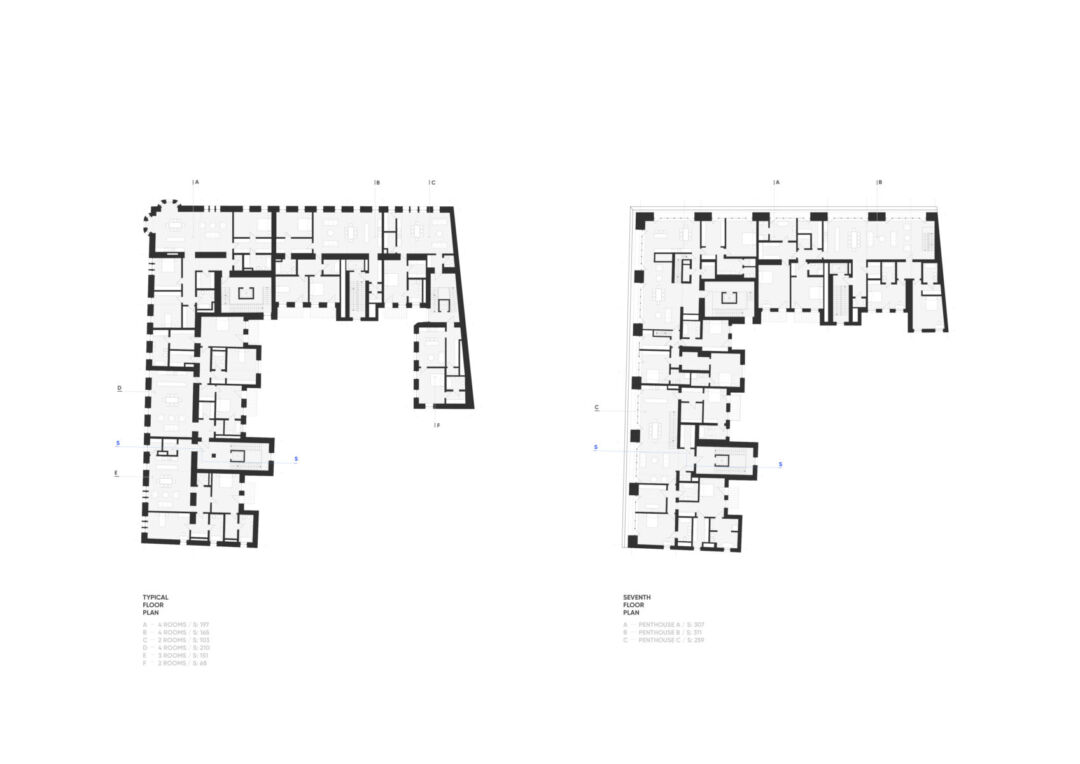
The ground floor has been thoughtfully redesigned to accommodate showcases for commercial tenants and provide welcoming entrances for residents. The renovation included enlarging window openings while introducing a sleek terrazzo stone facade that adds a contemporary touch to the historic structure. This modern element is subtly integrated, creating a focal point that harmonizes with the building's overall aesthetic without overshadowing its classic features.
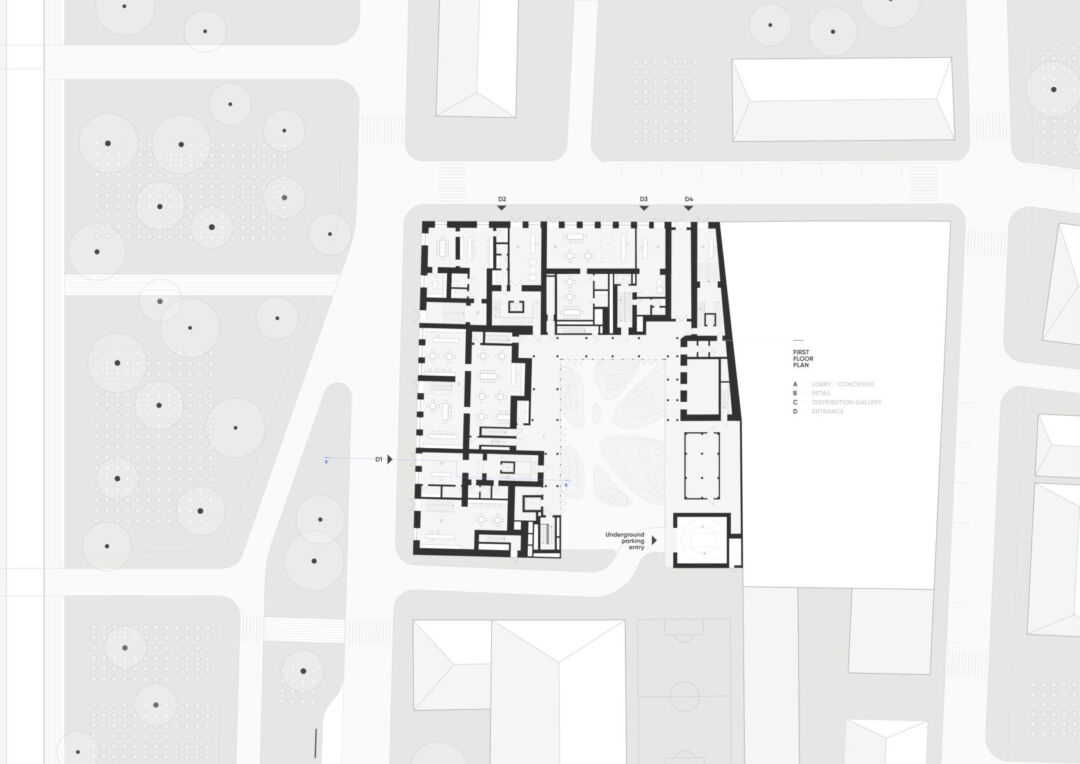
In stark contrast to the main facade, the courtyard side of Bunin has been completely reimagined with a minimalistic approach. The smooth white walls are punctuated by strategically placed windows framed in black metal, a design choice that enhances the building’s modernity. The only decorative aspect is the delicate brass lamellas that form the balcony railings, introducing a sophisticated detail. A black metal gallery embraces the inner courtyard, facilitating seamless access for residents from the underground parking to their apartments, while preserving the tranquility of their living environment.
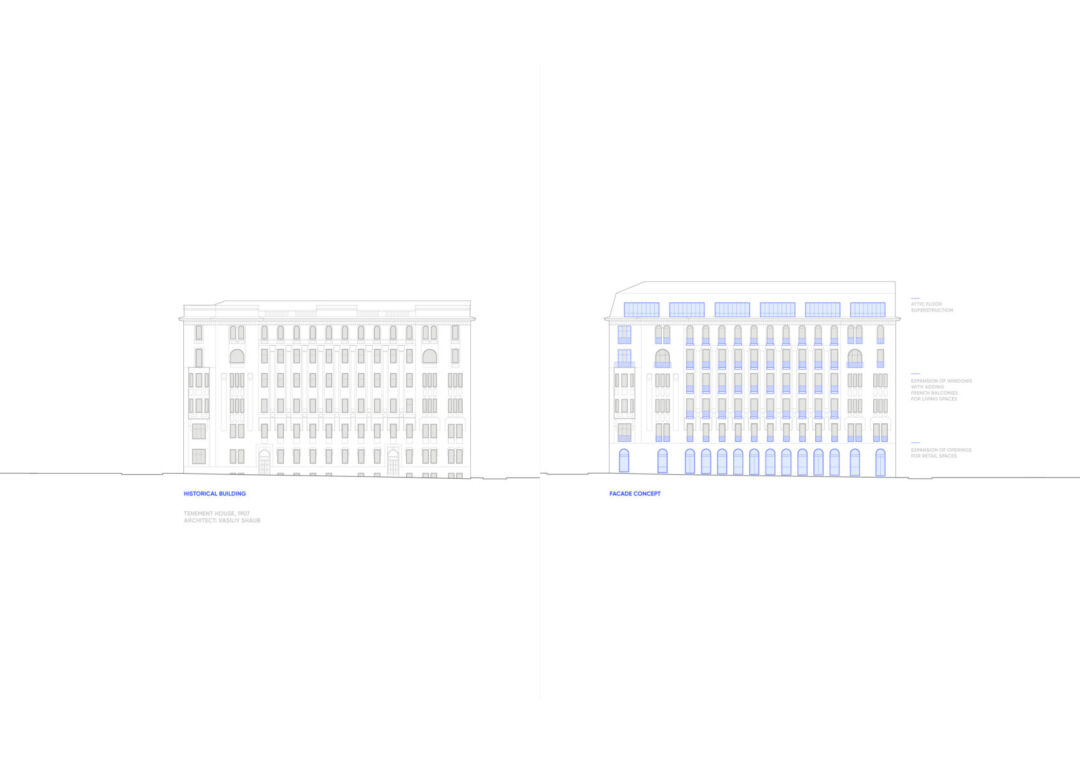
The transformation of Bunin encompasses the creation of 30 high-comfort apartments, including four two-level units that boast expansive terraces offering breathtaking panoramic views of central Moscow. The interiors, crafted by the talented team at Architectural Bureau “Tsimailo Lyashenko and Partners,” reflect a harmonious blend of classic and contemporary styles, utilizing an array of materials from rich woods to luxurious marbles. This project not only revitalizes a historical structure but also sets a new standard for elegant urban living in one of Moscow's most desirable neighborhoods.
Read also about the A Cup of Relax - Coffee Shop Design by WARPARCHITECT project
