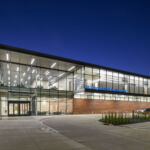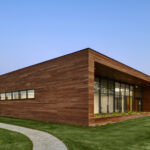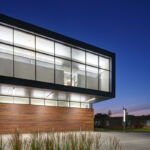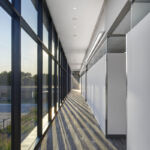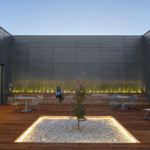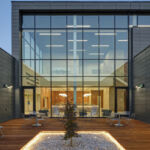Buchanan County Health Center: A Brilliant Transformation Promoting Wellness
Project's Summary
The Buchanan County Health Center in Northeast Iowa recently completed a comprehensive master plan, which identified the need for a new two-story outpatient clinic addition. In response, INVISION Architecture, an architectural studio, designed a brilliant transformation of the existing one-story hospital. The new addition spans over 60,000 square feet and focuses on promoting wellness in every aspect of its design.
To enhance wayfinding for patients, staff, and guests, the design team opted for architectural visual cues rather than relying heavily on signage. They incorporated Ipe cladding along both vertical and horizontal circulation paths, making it easy for visitors to identify different areas of the facility. Additionally, the team capitalized on natural daylighting strategies throughout the new outpatient environments, recognizing the positive connection between healing and nature.
One of the primary objectives of the design was to create a new, easily recognizable entry point for the hospital's aging rural patient population. This entrance, framed with Ipe cladding and zinc metal panels, features glass elements that emit light, serving as a beacon for the hospital and the community it serves. Moreover, the second floor of the addition extends beyond the footprint of the main level, providing an expansive covered drop-off area for multiple vehicles, eliminating the need for a separate canopy. This design choice also created a concealed space on the back side of the building, housing a mechanical platform and ensuring a clutter-free roof.
The color palette of the addition was carefully selected to acknowledge the existing campus while offering a contemporary aesthetic. The design incorporates a sophisticated rainscreen assembly and low-maintenance, durable cladding materials that harmonize with the rural surroundings. These natural materials extend into the interior, where travertine tile and natural wood finishes create a warm and welcoming atmosphere. This intentional design resonates with the hospital's aging, rural patient demographic.
INVISION Architecture took an integrated approach to address the existing hospital, prioritizing clear and intuitive wayfinding throughout the campus. As a result, the facility now boasts a refreshed street presence, instilling confidence within the community and positioning the Buchanan County Health Center as the go-to healthcare provider in the region.
Overall, the completion of the two-story outpatient clinic addition at the Buchanan County Health Center showcases INVISION Architecture's expertise in transforming healthcare facilities. By prioritizing wellness, wayfinding, and a contemporary aesthetic, the design team has successfully created an inviting and functional space for patients, staff, and guests alike.
Read also about the Hodgdon Pond House: A Tranquil Retreat in Maine's Natural Splendor project
