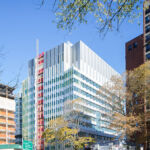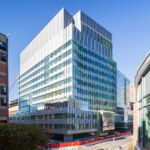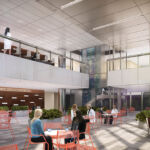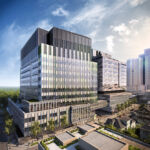Explore Boston's Architectural Marvels
Project's Summary
The Brigham and Women's Hospital project, known as the Brigham Building for the Future, stands as a beacon of modern healthcare architecture in Boston, MA. This 11-story facility is a testament to visionary design, aimed at fostering innovation and collaboration across multiple medical disciplines. Slated for completion in 2016, this building promises to revolutionize healthcare delivery, enhancing the existing hospital campus with its forward-thinking approach. Its design is a harmonious blend of functionality and aesthetic elegance, embodying the essence of contemporary architectural excellence.
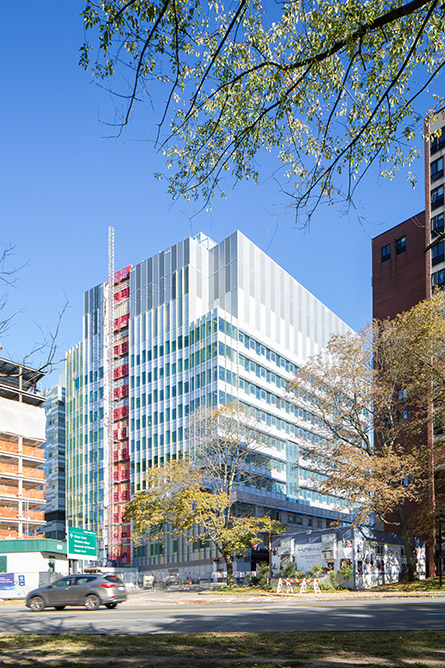
One of the most remarkable aspects of the Brigham Building for the Future is its state-of-the-art research laboratories. Spanning eight floors, these labs are dedicated to advancing medical science and improving patient outcomes. The incorporation of abundant natural light through an innovative façade design not only enhances the working environment for researchers and clinicians but also underscores the building's commitment to creating a healing atmosphere. Additionally, the building includes two floors of clinics, ensuring patients receive multidisciplinary care in a setting that promotes healing and comfort. This seamless integration of research and clinical spaces allows for efficient patient flow and a smooth transition between scientific discovery and practical application.
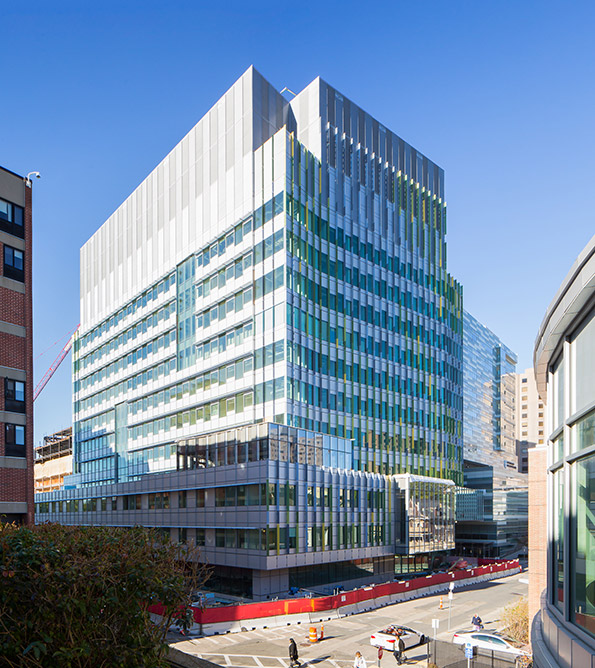
Beyond its research and clinical capabilities, the building houses a cutting-edge imaging facility that reflects the latest advancements in medical technology. This facility is equipped to support a wide array of diagnostic procedures, ensuring patients receive the highest quality care possible. The inclusion of a conference and teaching center further emphasizes the hospital's dedication to education and professional collaboration. This space is envisioned as a hub for knowledge exchange, where healthcare professionals can convene to share insights and develop new patient care methodologies.
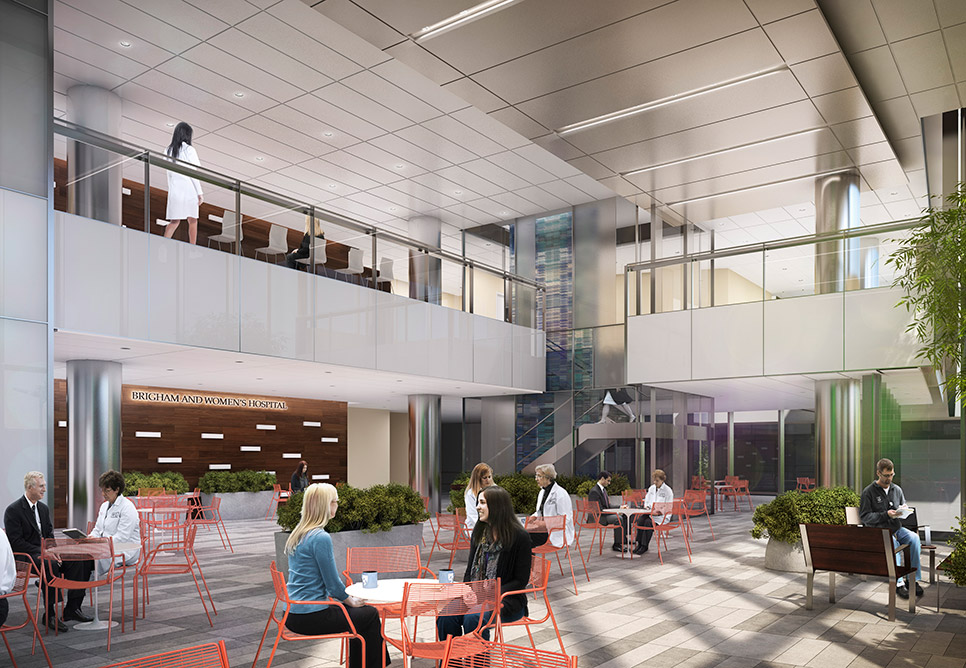
Sustainability is a cornerstone of the Brigham Building for the Future's design. Aiming for LEED Gold certification, the building incorporates features to reduce energy consumption and enhance environmental performance. Exterior sunshades enable occupants to regulate the amount of daylight entering the space, optimizing the internal climate and minimizing reliance on artificial lighting. This thoughtful approach not only benefits the environment but also creates a more pleasant and productive atmosphere for staff and patients alike, illustrating the project's commitment to sustainable development.
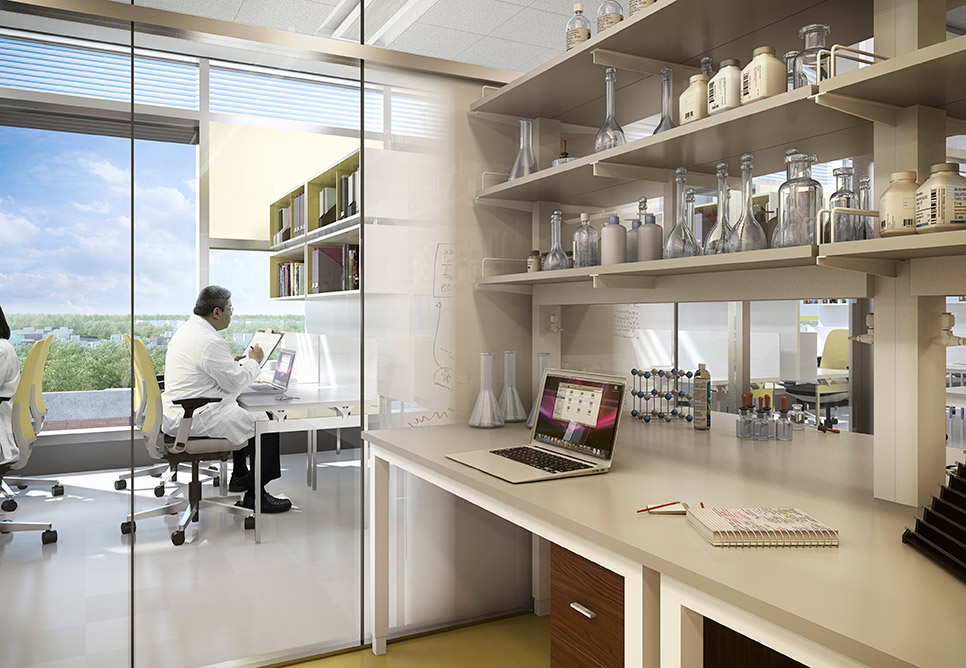
Interestingly, Boston has been home to many renowned figures, adding a layer of cultural richness to the area surrounding the Brigham Building for the Future. Authors like Louisa May Alcott and legends like Paul Revere shaped the city's historical tapestry. This blend of history and innovation makes Boston a unique locale for groundbreaking projects like this hospital. As the building takes its place on the Boston skyline, it not only promises to transform healthcare delivery but also continues the city's tradition of fostering pioneering spirits.
Read also about the Imperial Med Hotel: Luxury Meets Mediterranean Charm project
