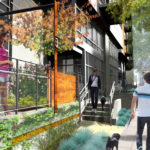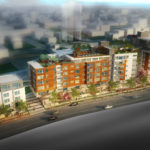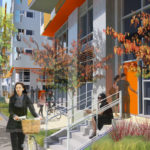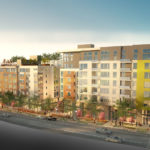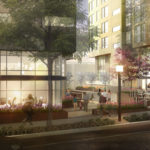Bridges @ 11th Avenue | Affordable Housing in Seattle
Project's Summary
Bridges @ 11th Avenue stands as a beacon of innovation in the realm of affordable workforce housing. This meticulously designed project, orchestrated by the esteemed firm GGLO, aims to cater specifically to the needs of employees from Seattle Children's Hospital and the University of Washington, along with their families. The strategic layout of the three interconnected buildings fosters a vibrant pedestrian environment, integrating live-work spaces, community amenities, and retail options that breathe life into the street and alley levels.

At the heart of the design philosophy for Bridges @ 11th Avenue is the concept of connectivity and community. The thoughtful circulation paths are not merely functional; they are crafted to encourage interaction among residents, bridging the gap between indoor comfort and the natural outdoors. This enhanced engagement is further supported by the green rooftop sky trail, which serves as a unique connector between the buildings. The incorporation of artistic bridge elements not only enhances the aesthetic appeal but also pays homage to Seattle's rich history of connectivity across its waterways.

Sustainability and accessibility are cornerstones of the Bridges @ 11th Avenue design. GGLO has meticulously ensured that the project aligns with the values of both Seattle Children's and the University of Washington, promoting an active lifestyle among residents. The design encourages walking, cycling, and the use of public transportation, thereby contributing to a reduction in carbon footprint while also facilitating a healthier community. This holistic approach to urban living is increasingly vital in today’s fast-paced world.

The project also seeks to embody a sense of belonging and community through its various amenities. By offering spaces that cater to social interaction and community gatherings, Bridges @ 11th Avenue is poised to create a nurturing environment where residents can thrive. The integration of live-work units allows for flexibility in lifestyle, catering to the diverse needs of modern families while promoting a balanced work-life dynamic.

In essence, Bridges @ 11th Avenue is not just a housing project; it is a transformative approach to community living. With its innovative design, commitment to sustainability, and focus on connectivity, it sets a new standard for affordable housing in urban settings. GGLO's vision for this project reflects a deep understanding of the needs of today's workforce, ensuring that residents not only have a place to live but a community in which they can truly flourish.
Read also about the Ramirez Canyon: Sustainable Living in Nature project

