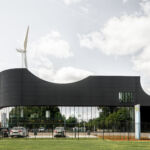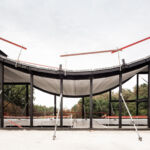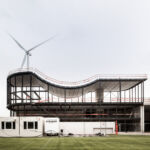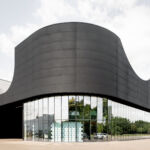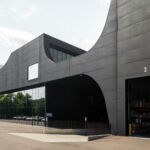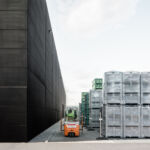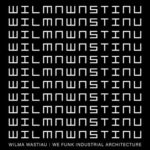BOXL: Innovative Design in Sustainable Logistics
Project's Summary
The project, named BOXL, represents a pioneering effort in the field of sustainable logistics, focusing on the innovative production of reusable plastic pallets and crates. Developed by Schoeller Allibert, this state-of-the-art facility is located in Beringen, Belgium, and is designed to enhance the efficiency and sustainability of global supply chains. The collaboration with Wilma Wastiau has resulted in a structure that is not only functional but also aesthetically pleasing, merging the principles of modern architecture with the practical needs of industrial operations.

The architectural design of BOXL is characterized by its commitment to uniformity and duality, reflecting the partnership between Schoeller Allibert and BOXL. The façade of the facility features extensive glazing, allowing natural light to flood the interior while offering a glimpse into the innovative processes taking place within. Above the glass, a striking monolithic concrete mass adds a bold contrast, emphasizing the industrial nature of the building while also symbolizing the strength and durability of the products manufactured inside.

Inside, the layout promotes collaboration and efficiency, with the offices of BOXL overlooking an interior courtyard that serves as a communal space for employees. This design choice not only fosters a sense of community but also enhances the overall aesthetic appeal of the workplace. The use of curvilinear forms throughout the architecture pays homage to the fluidity of polyethylene during its production, creating a unique ambiance that inspires creativity and innovation among staff.

Furthermore, the project aims to achieve a balance between functionality and art, showcasing how industrial architecture can transcend mere utility to become a statement of environmental responsibility. The careful selection of materials and the thoughtful integration of green spaces within the design reflect a commitment to sustainability that aligns with Schoeller Allibert's mission to improve logistics through reusable products.

In conclusion, BOXL stands as a testament to the potential of innovative architectural design in promoting sustainable practices within the manufacturing industry. The collaboration with Wilma Wastiau has resulted in a facility that not only meets the needs of modern logistics but also serves as a model for future developments in sustainable architecture, paving the way for a greener, more efficient industrial landscape.
Read also about the Concrete Condo Transformation by V6B Design Group project
