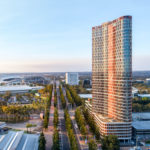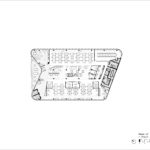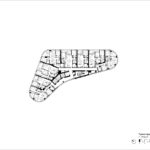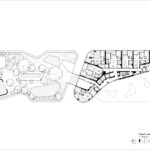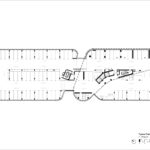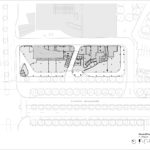Boomerang Tower: Sustainable Design for Sydney Olympic Park
Project's Summary
Boomerang Tower: A New Addition to Sydney Olympic Park's Growing Landscape
Boomerang Tower, designed by Bates Smart architectural studio, is the latest addition to the growing residential and commercial development of Sydney Olympic Park's town centre. The tower stands tall at 32 storeys, combining a 7-storey podium of retail, office, and above-ground parking. The project delivers on the future vision of Olympic Boulevard, with a 6-8 storey streetwall and slender towers above. The tower adds 239 apartments, 5 shops, two levels of new workplace, shared outdoor amenity, and above-ground parking to the bustling main street.
A Unique Design Approach
The design approach of Boomerang Tower reimagines the single-podium/twin-tower competition brief. The podium is split with a diagonal through-site link aligned to the nearby State Sports Centre forecourt. The commercial and parking uses are combined into a single form north of the link, while the tower sits above the podium parking and ground floor retail south of the link. The tower's boomerang form minimises wind downdraft and adds a unique geometry to Sydney Olympic Park.
Aesthetics and Sustainability
Boomerang Tower's design incorporates sustainable features such as solar protection and natural light. The tower façade echoes the same elements as the podium, with staggered aluminium fins in a range of terracotta colours providing shading to a layer of fixed and operable glazing, colour-back glass, and open, setback balconies. The tower is expressed as six stacked volumes separated by horizontal bands, and the materials palette is inspired by the site's former history as the NSW State Brickworks. The tower provides panoramic views of Bicentennial Parklands, Homebush Bay, the Sydney CBD, and the Parramatta River.
Green Spaces and Communal Areas
Boomerang Tower offers green spaces on the roof of both podiums, providing diverse, inviting spaces for all building occupants. The northern podium provides a 2,000sqm communal open space above the office space, connected to the tower by a bridge link. The garden includes 2 pavilions, and dense trees, flowers, and greenery to break the wind and create an inviting space. The southern podium offers outdoor terraces on level 7 of the tower and level 9 of the commercial building, providing lush outlooks and low-water, low maintenance species. Level 9, connected to the tower via a footbridge, includes residential lift lobbies.
Boomerang Tower is a striking addition to the suburb's burgeoning residential and commercial development, respecting Sydney Olympic Park's high-quality landscape and public domain. The tower's unique design approach, aesthetics, and sustainable features make it a good neighbour and a desirable place to live and work.
Read also about the Luxury Living at its Finest: The 5th Avenue Apartment in NYC project
