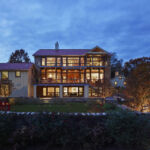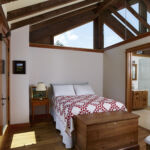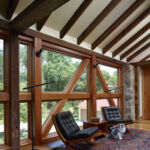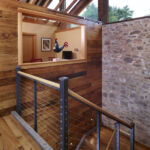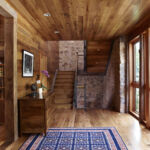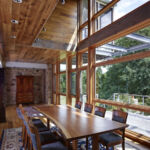Blue Bell Barn Transformation by Voith & Mactavish Architects
Project's Summary
The Blue Bell Barn project is a remarkable example of adaptive reuse, where Voith & Mactavish Architects LLP have taken an early 19th-century bank barn and transformed it into a modern family home. This project not only showcases the architectural prowess of the firm but also highlights their commitment to preserving the historical integrity of the original structure. The barn, once intended as a mere entertaining space, has been reimagined into a primary residence for a family that had long cherished their connection to the land.
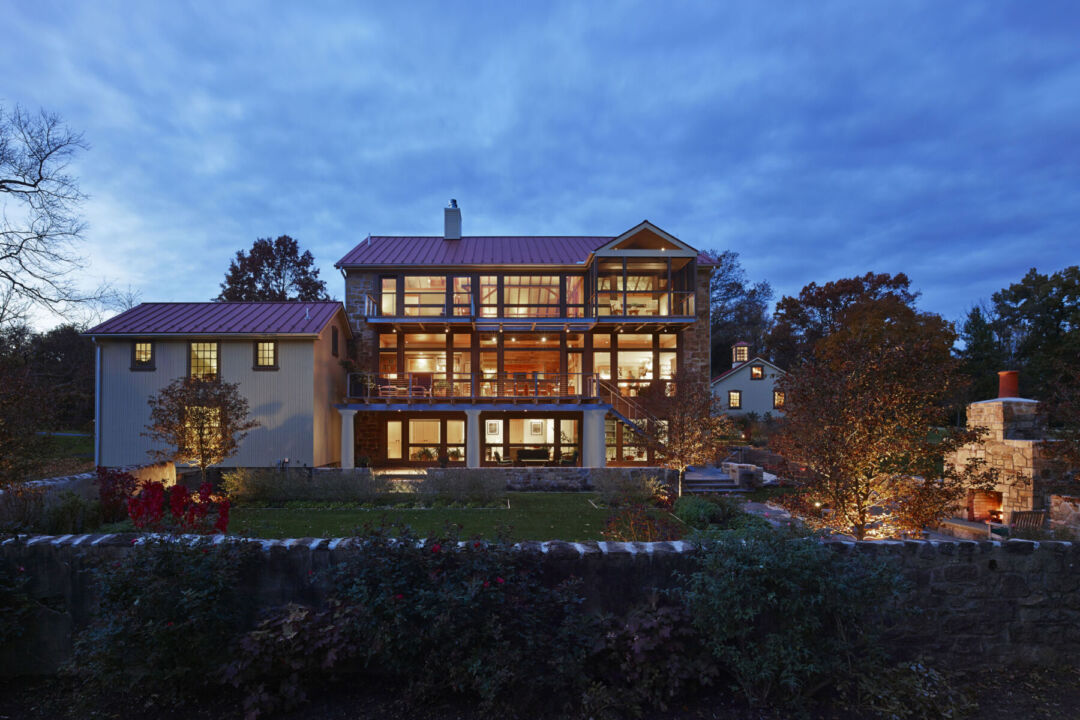
Emphasizing a design strategy that respects the existing historic fabric, VMA preserved the barn’s original timber framing and stone walls. The careful integration of modern amenities while retaining the rustic charm of the barn exemplifies a thoughtful approach to architecture. By leaving the timber framing intact and adding insulation to the exterior, the architects ensured that the historical finishes remained visible and appreciated within the home, creating a seamless blend of old and new.
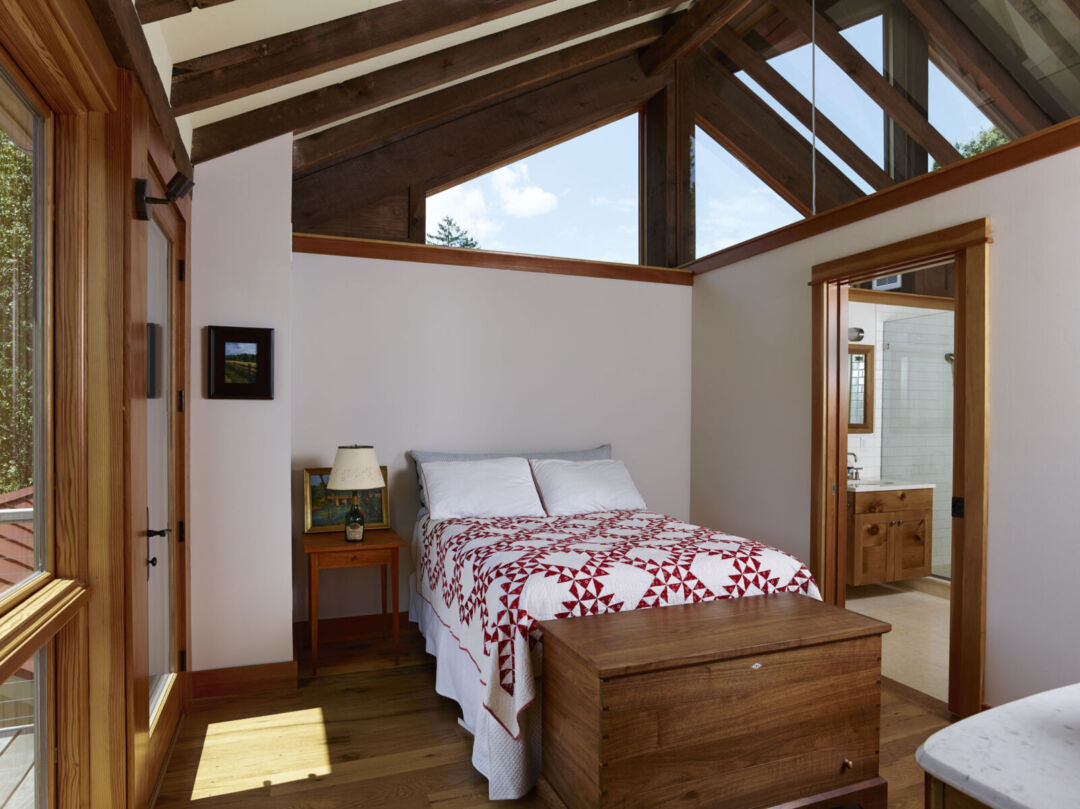
Strategically, the design promotes an upward openness, achieved through selective removal and reinforcement of the barn structure. This innovative approach allowed for the introduction of a new upper floor, which houses essential living spaces including a main suite, a bedroom, and a home office. The incorporation of bridges connecting the two sides of the upper level adds a unique architectural element, while a multi-story window wall in the dining room invites natural light and offers stunning views of the landscaped gardens.
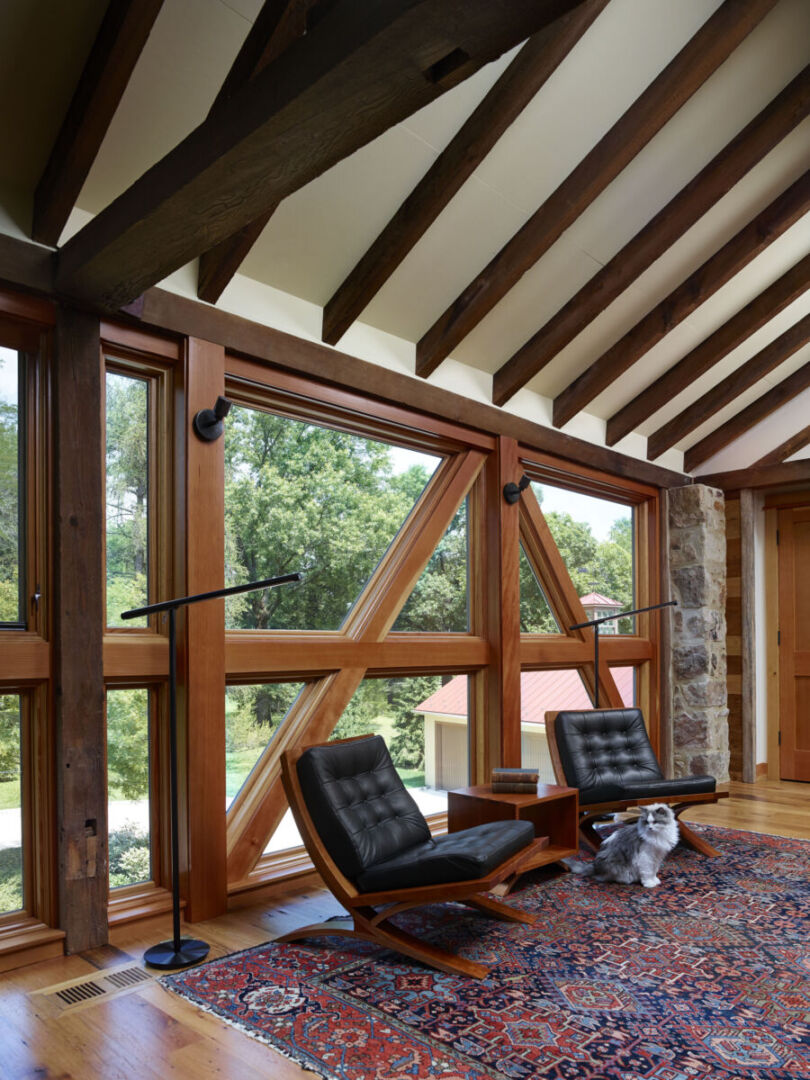
The exterior transformation has also been thoughtfully executed. The paddock area surrounding the barn has been converted into a beautiful garden, complete with terraced pathways and a meadow-inspired landscape. A flagstone terrace under the porch features a heated spa and an outdoor fireplace, creating an inviting space for relaxation and entertaining. This outdoor area enhances the overall living experience, harmonizing the home's interior with its natural surroundings.
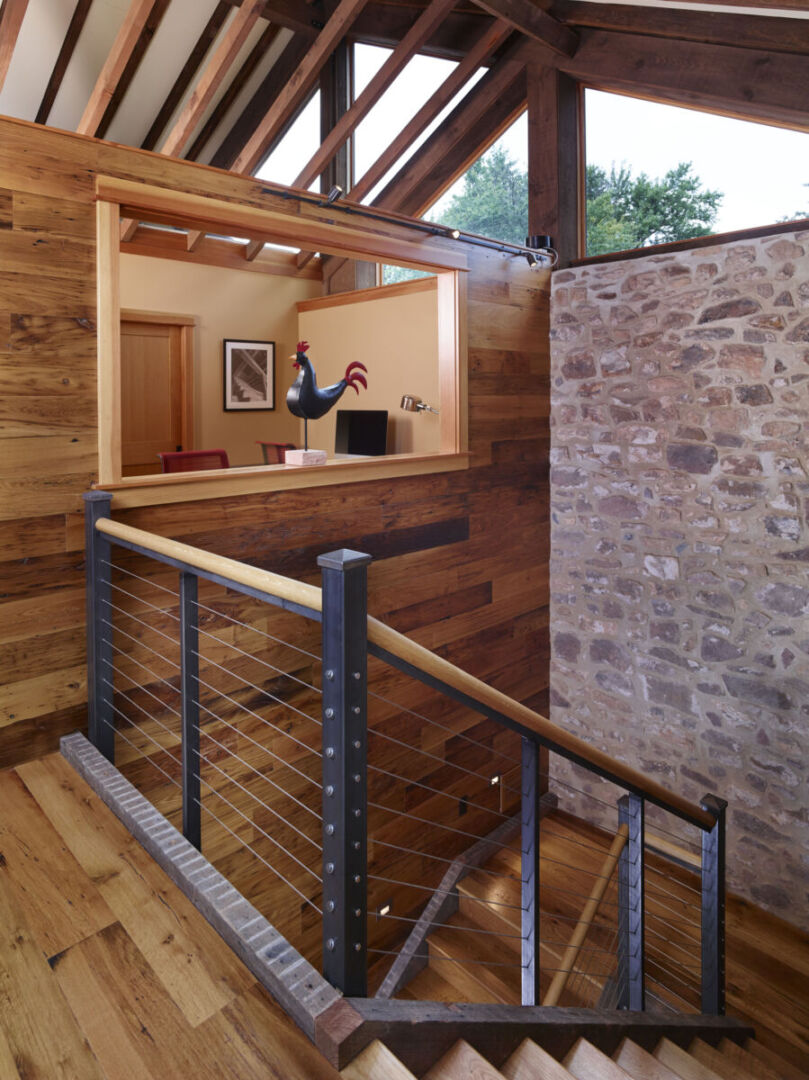
Led by Daniela Holt Voith and partnered with landscape designer Victoria Steiger, the Blue Bell Barn project stands as a testament to the potential of historic buildings. It serves as a source of inspiration for future architectural endeavors, reinforcing the importance of adaptive reuse in modern construction. By breathing new life into the barn, Voith & Mactavish Architects LLP have not only created a functional living space but also honored the history and legacy of the structure.
Read also about the Project Sauna: Premium Timber Bath Construction project
