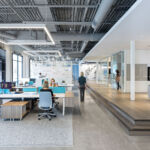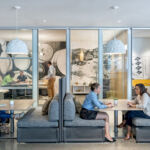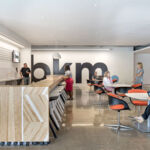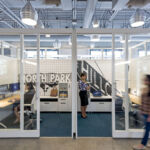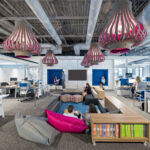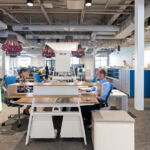BKM Headquarters and Showroom: A Workspace Redefined
Project's Summary
The BKM Headquarters and Showroom project, developed by the renowned architectural studio Hollander Design Group, showcases the essence of the company's culture and values. This remarkable furniture dealership goes beyond simply displaying their products; it aims to foster a sense of community and adaptability within the workplace. By seamlessly blending traditional and progressive workspaces, BKM provides an environment that supports both individual focus and collaborative efforts.
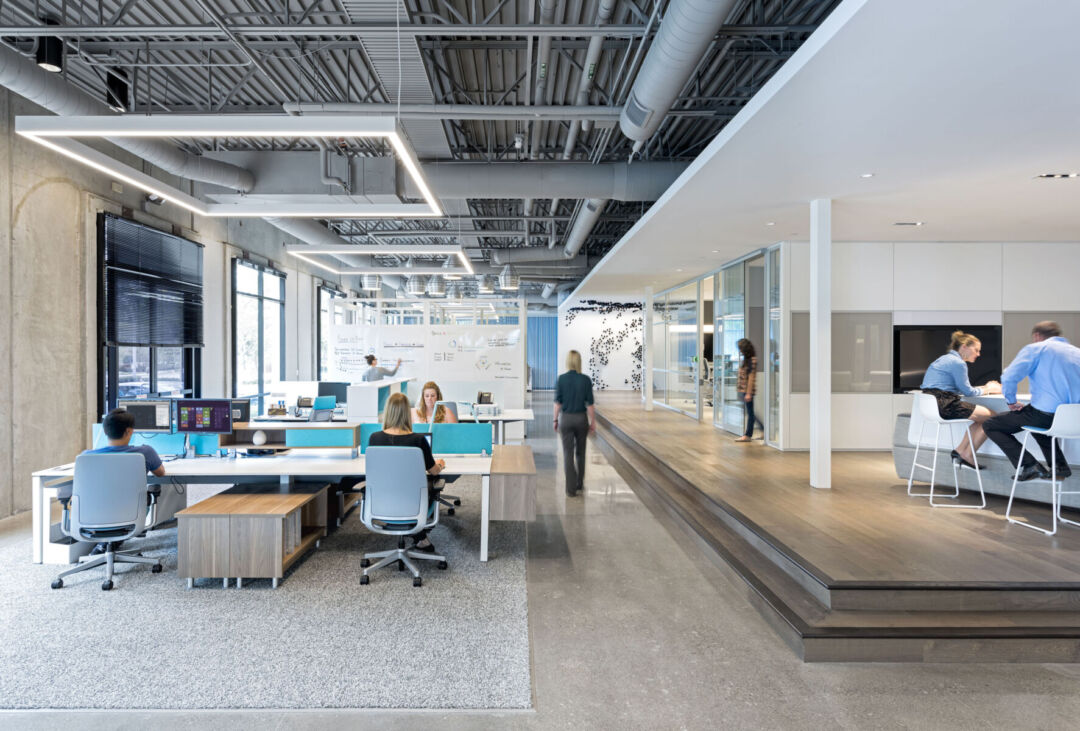
One of the key features of this working showroom is the deliberate path that guides visitors through the space, narrating the story of community and the ever-evolving workplace. Whimsical art displays are thoughtfully placed throughout, adding a touch of creativity and inspiration. Transforming the walls into captivating backdrops, the "chair caster wall" serves as a location map for their clients, while a stunning array of 3D printed chairs forms the backdrop for the vibrant Work Cafe/Lounge. These design choices immerse both visitors and staff in the company's vision, connecting the workplace to their business objectives and goals.
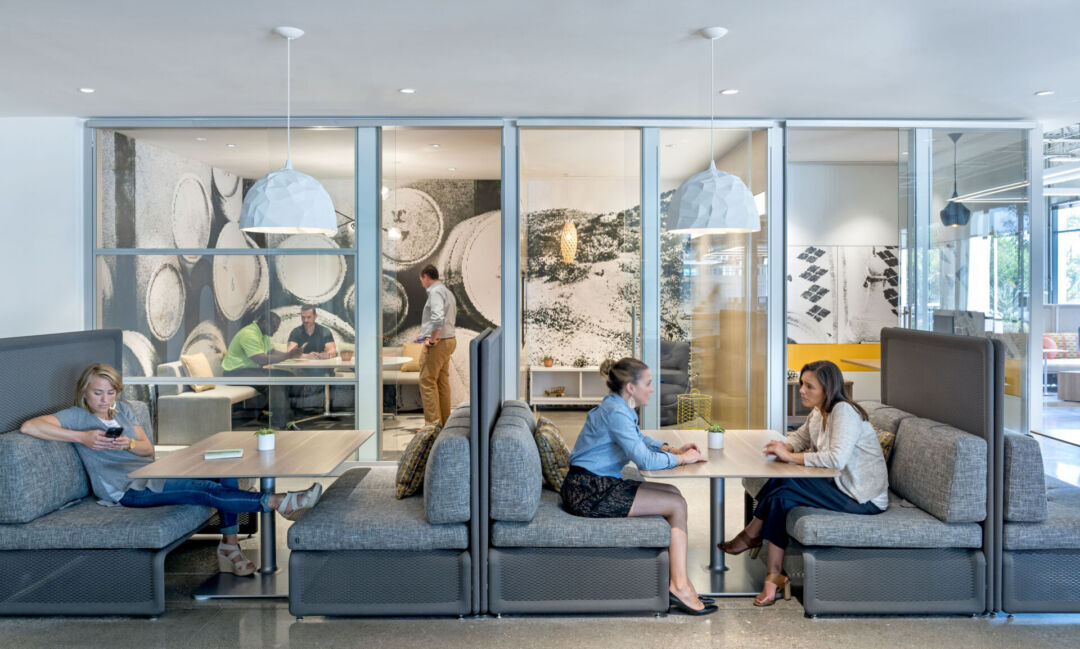
While the BKM showroom doubles as the company's headquarters, the primary aim was to create a gathering place for the community. To achieve this, a significant sixty percent of the space is dedicated to amenity and communal areas. The individual assigned spaces are intentionally compact, encouraging activity and movement throughout the building. This intentional compression results in a diverse range of workspaces, accommodating different work styles and personalities. From quiet areas for focused tasks to vibrant spaces for socializing, the BKM Headquarters offers a spectrum of options to cater to various needs.
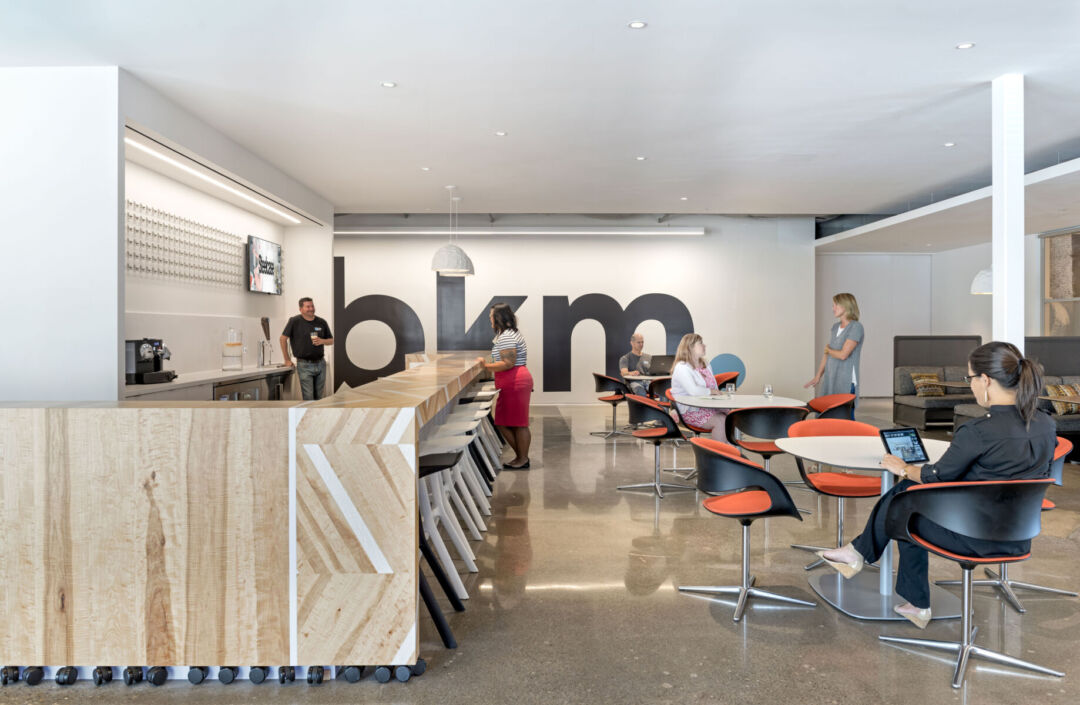
Flexibility was a crucial consideration in the design of this remarkable space. Demountable walls and raised flooring were strategically incorporated, allowing for effortless reconfiguration whenever needed. This adaptability ensures that the showroom and headquarters can easily accommodate future changes and evolving requirements, further enhancing the functionality and longevity of the space.
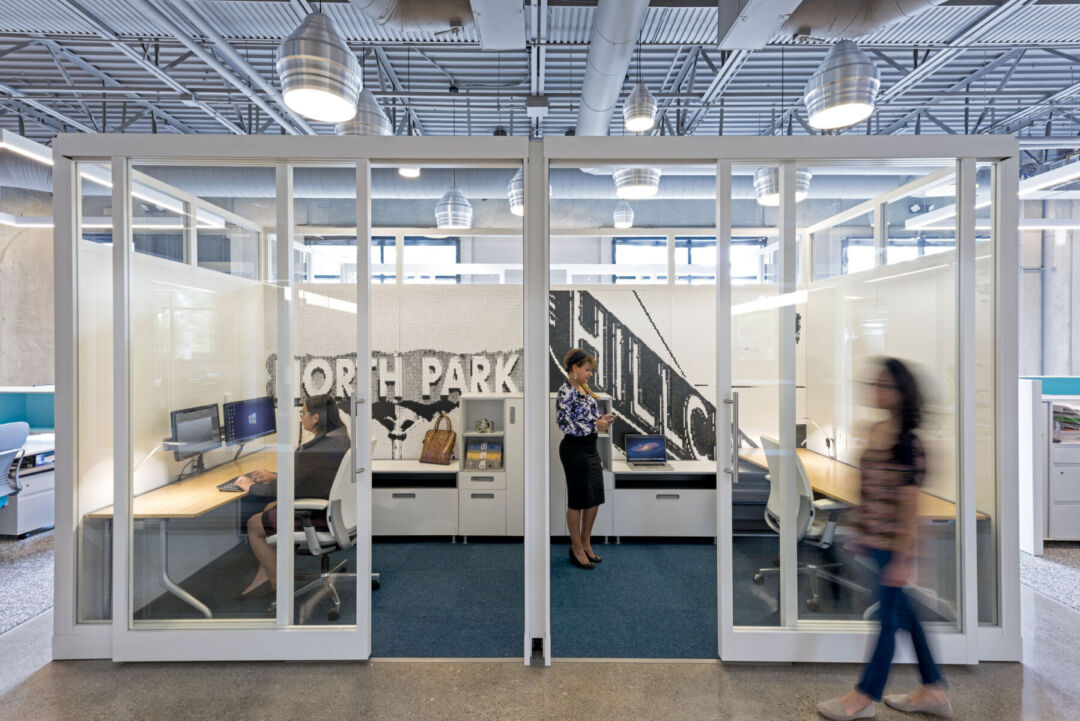
The BKM Headquarters and Showroom project by Hollander Design Group is a testament to the power of thoughtful design in creating a dynamic and inspiring environment. By transcending mere trends, BKM has established a space that not only showcases their furniture offerings but also fosters a sense of community and connection. This remarkable project serves as a model for organizations seeking to integrate their workplace culture with their business objectives, promoting productivity, collaboration, and a thriving sense of community.
Read also about the The Natural Geometry Park: A61 Architects' Urban Oasis project
