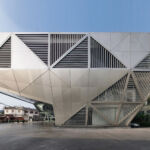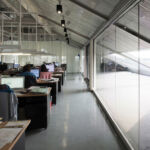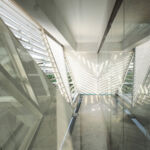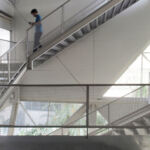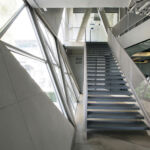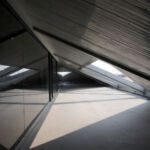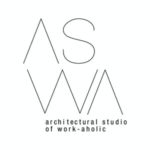Bitwise Headquarters by ASWA - Innovative Architectural Design
Project's Summary
Bitwise Headquarters, designed by ASWA (Architectural Studio of Work - Aholic), is a remarkable architectural achievement that encapsulates the essence of innovation and functionality. Located in Samutprakarn, Thailand, this headquarters serves as a strong representation of Bitwise, a prominent air conditioner manufacturer in the region. The design reflects the company’s commitment to excellence while navigating the complexities of modern architectural demands. ASWA has meticulously created an innovative geometry that harmonizes the project’s objectives with its limitations, resulting in a stunning and effective workspace.
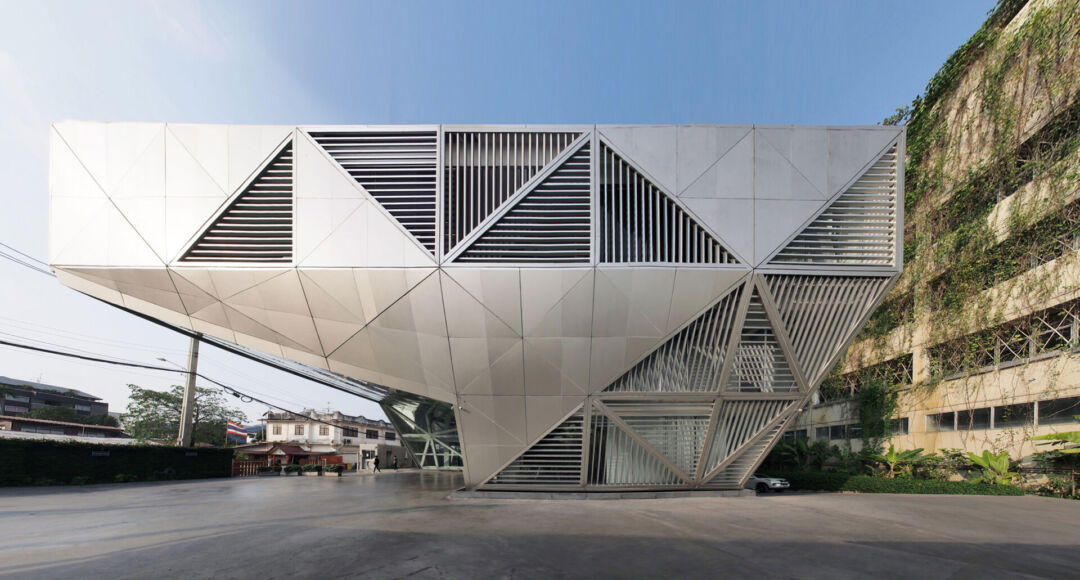
The architectural concept behind Bitwise Headquarters revolves around the theme of 'Innovation.' ASWA embraced the challenge of working within a restricted buildable area of 26x28 square meters, which had to be divided into two distinct sections. The first section incorporates the first and second floors, strategically designed to feature the main approach, drop-off area, and entrance. This area includes essential functions such as a reception area and meeting rooms, ultimately transforming into an exhibition space on the second floor. The careful layout and thoughtful spatial design ensure that the headquarters not only meets operational needs but also fosters a welcoming atmosphere for clients and visitors.
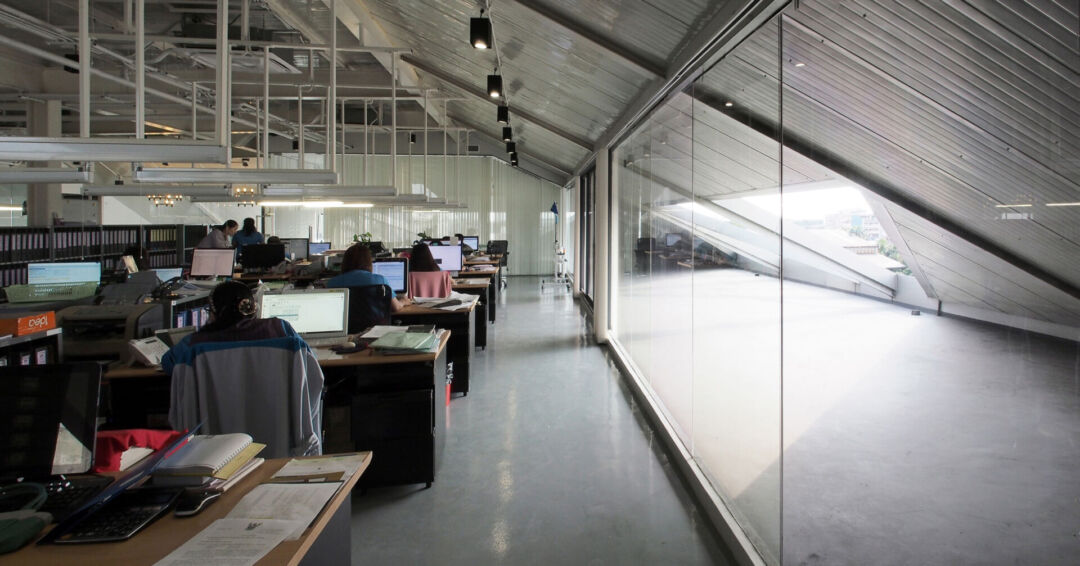
The second section consists of the third and fourth floors, dedicated to the office space of Bitwise. This section occupies the entire limitation area, creating a larger physical footprint than the public spaces below. The innovative design navigates setback regulations, shaping the building’s form in a way that enhances its aesthetic appeal. Departing from conventional column structures, ASWA introduced a cantilevered design, allowing the third and fourth floors to extend 14 meters from the main structure. This unique approach not only optimizes the space but also reinforces Bitwise’s brand identity through architectural expression.
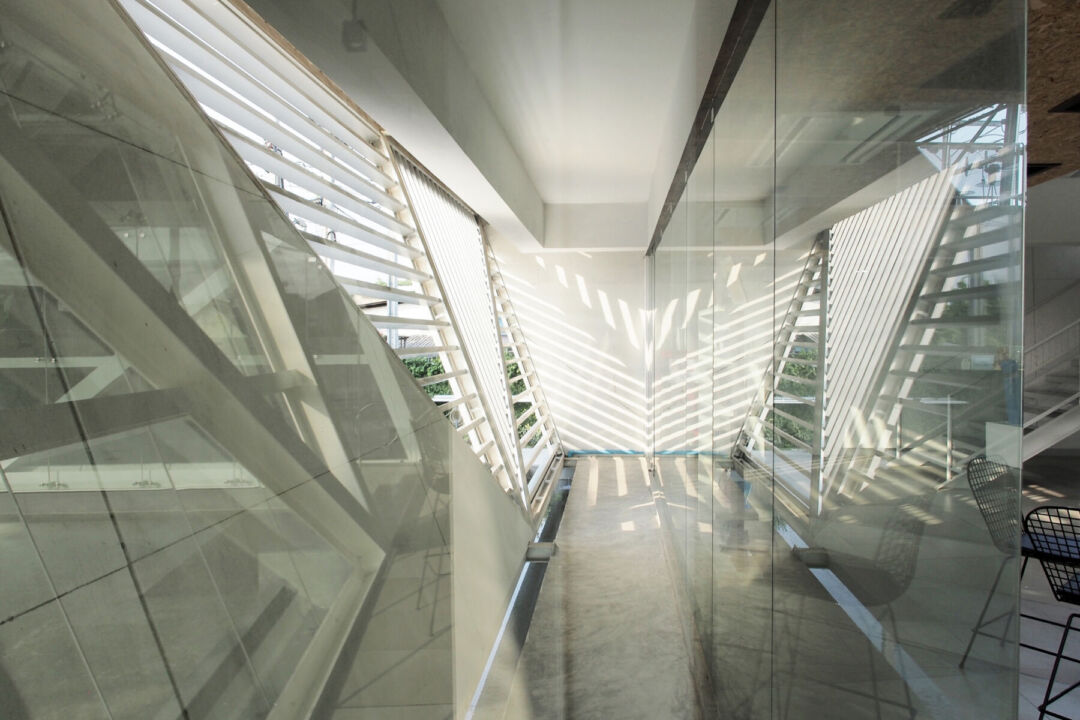
The facade of Bitwise Headquarters is a striking feature that showcases a double-layered shell on the south and west sides. This design incorporates aluminum louvers, mirroring the ventilation fins of air conditioners, which serve both aesthetic and functional purposes. The louvers invite natural light into the interior spaces while connecting the building with its surrounding environment. This thoughtful integration of design elements epitomizes the collaboration between architecture, engineering, and construction, resulting in a building that resonates with the identity of Bitwise and enhances its operational efficiency.
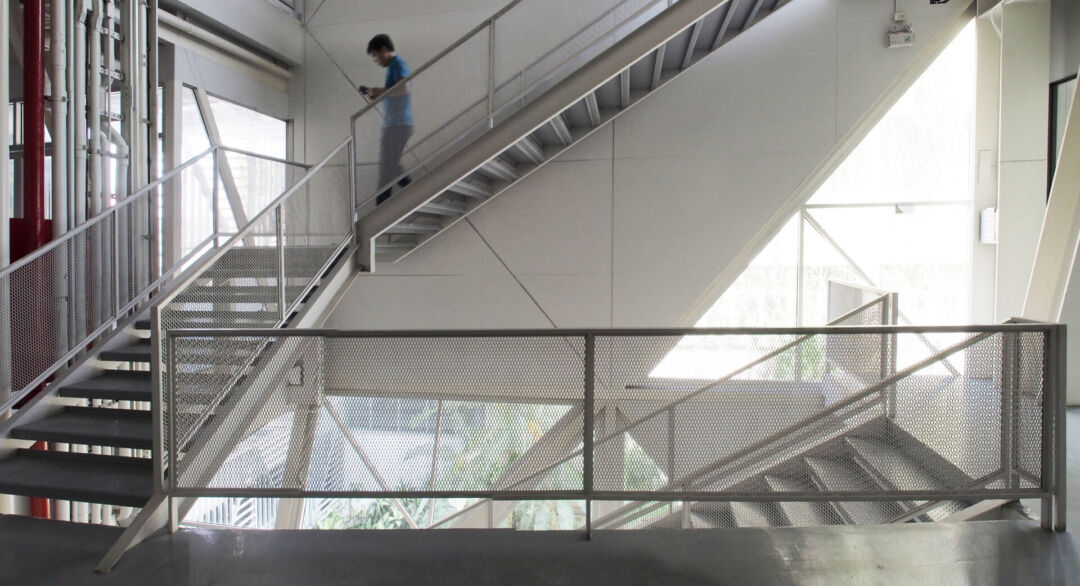
Ultimately, the Bitwise Headquarters stands as a testament to ASWA's innovative approach to architecture. The seamless blend of form and function reflects the company's values and mission, creating a harmonious environment that fosters productivity and creativity. Through this project, ASWA has not only met the specific needs of Bitwise but has also set a benchmark for future architectural endeavors, illustrating the powerful synergy between design and identity in the modern built environment.
Read also about the Radisson Blu Riverside Moscow Hotel by za bor architects project
