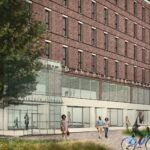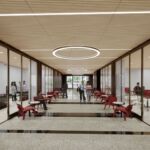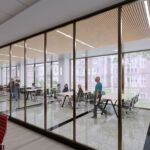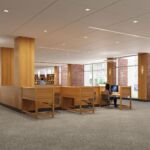Biotech Commons - University of Pennsylvania Renovation
Project's Summary
Biotech Commons, located at the University of Pennsylvania in Philadelphia, is a visionary project led by Voith & Mactavish Architects LLP. This innovative renovation of an outdated biomedical library redefines the concept of a university library, transforming it into a vibrant hub for cross-disciplinary learning and collaboration. In an era dominated by digital resources and hands-on experiences, Biotech Commons embraces a new paradigm where traditional book references are complemented by dynamic spaces designed for interaction and creativity.
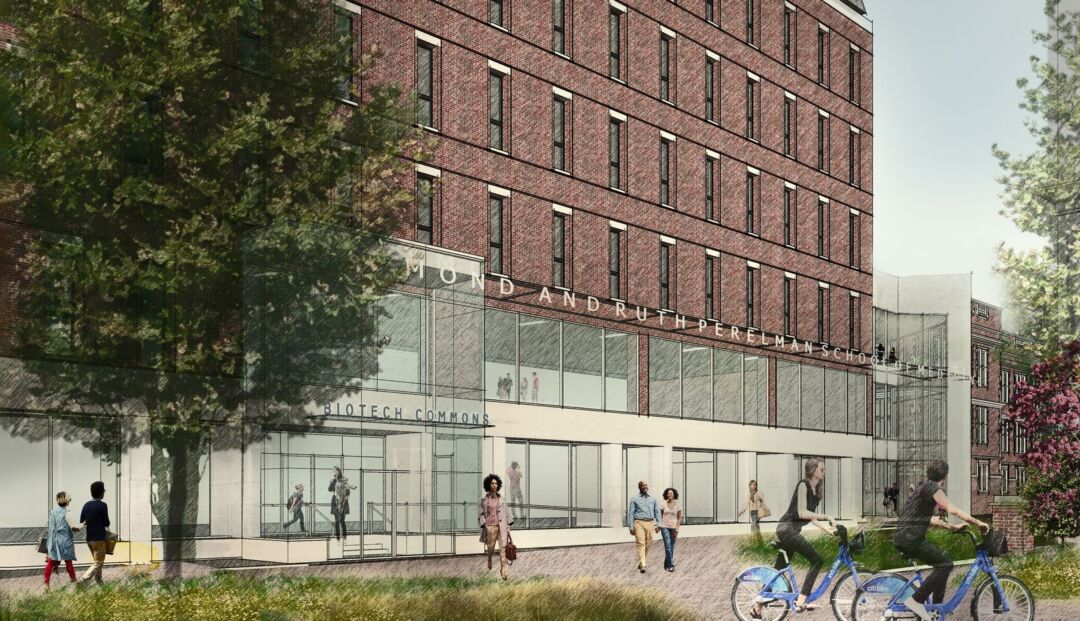
The design philosophy behind Biotech Commons is rooted in the belief that the future of education hinges on collaborative environments. Gone are the days of isolated carrels and silent stacks. Instead, the space features tech-integrated conference rooms, versatile classrooms with moveable furniture, and a state-of-the-art digital fabrication lab equipped with the latest 3D printing technology. This transformation not only enhances the functionality of the library but also encourages students and professionals from diverse disciplines to come together, share ideas, and innovate.

Strategically positioned at the intersection of multiple University Schools—including Medicine, Nursing, Sciences, and Engineering—Biotech Commons serves as a crossroads for scholars and industry leaders alike. The open layout fosters spontaneous interactions, allowing engineers to engage with medical professionals over lunch or students to collaborate with alumni on exciting new projects. By eliminating barriers to access, such as requiring a Penn ID, Biotech Commons invites a broader community to engage in the collaborative spirit that defines the space.
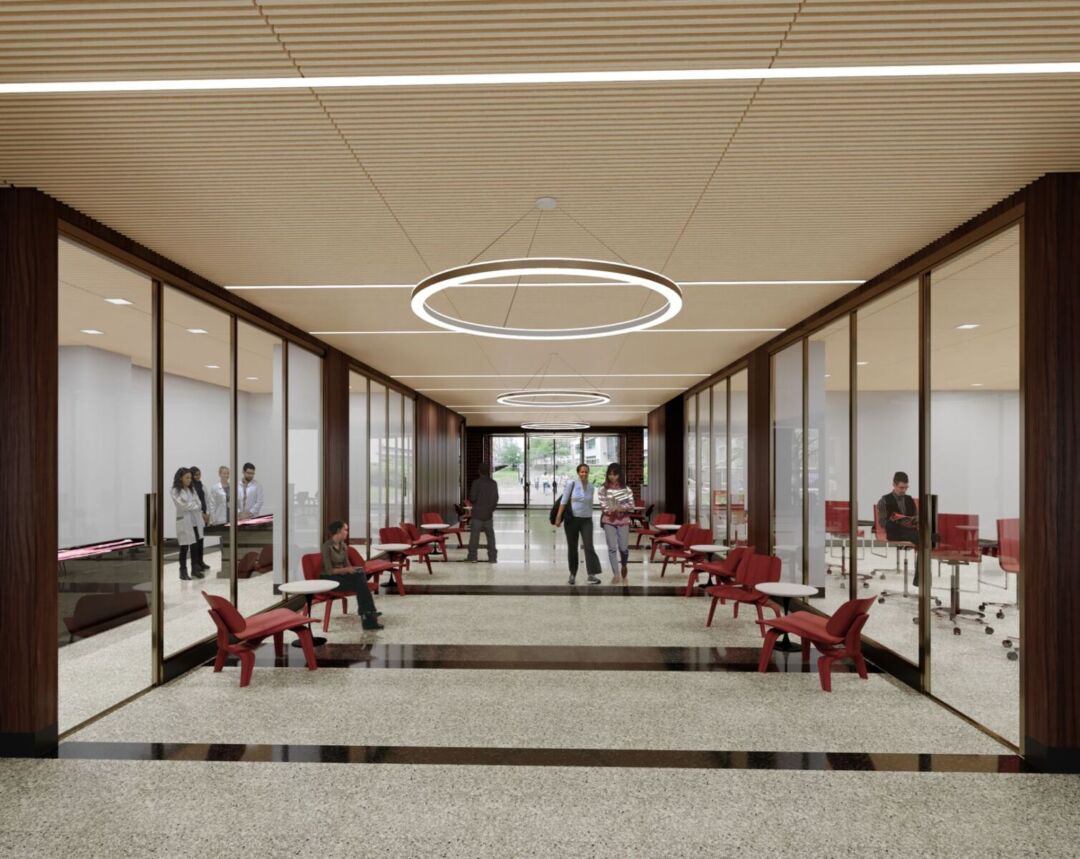
The architectural transformation of the building itself is equally striking. Originally a dark and uninviting brick structure, the renovation opens up the facade with expansive floor-to-ceiling windows, flooding the interiors with natural light and offering views of the campus. This design not only activates the exterior but also creates inviting reading areas and lounges that encourage informal group work. The heart of Biotech Commons comprises adaptable group workspaces that can accommodate various team sizes, promoting an atmosphere of creativity and collaboration.
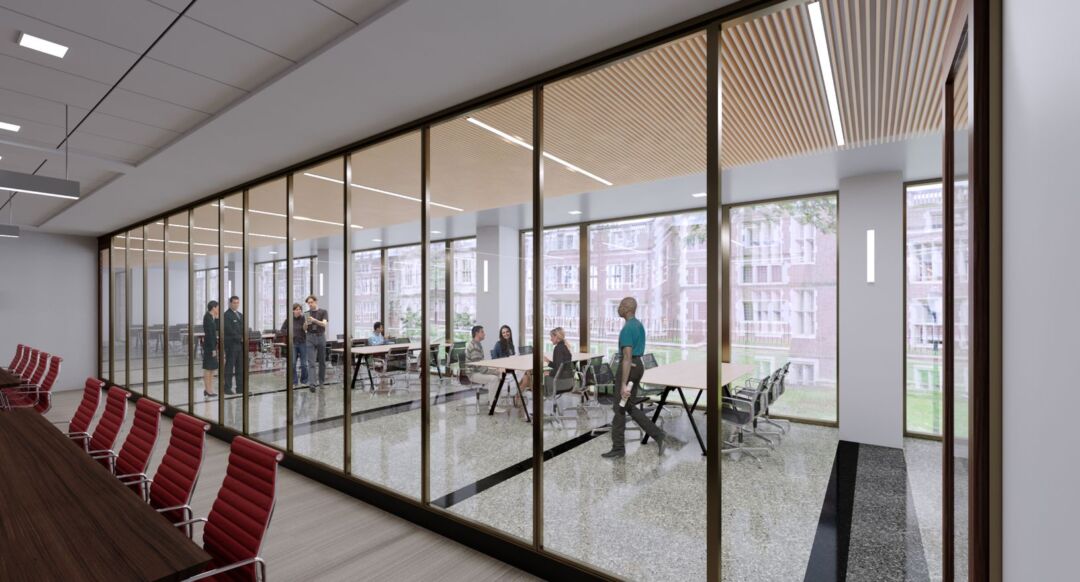
In addition to its innovative design, Biotech Commons places a strong emphasis on sustainability and inclusivity. The renovation incorporates durable, eco-friendly materials and advanced systems that minimize the building's carbon footprint. Notably, the addition of one of the first gender-neutral bathrooms on campus underscores the commitment to inclusivity. With features designed for health and safety in mind, such as automatic door operators, Biotech Commons stands as a forward-thinking model for modern educational environments, paving the way for the future of collaborative learning.
Read also about the Barcelona Temporary Pavilion by ArchiLEM - Innovative Design project
