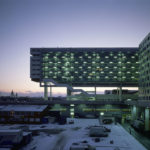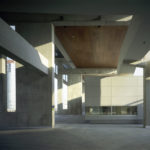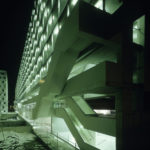Beam Donaucity - A Stunning Residential Masterpiece
Project's Summary
The Beam Donaucity project is an architectural masterpiece created by Delugan Meissl Associated Architects. The unique design of the residential building features a laconic ‘horizontal skyscraper’ shape that integrates seamlessly into the once greater general concept of the surrounding area. The building's exposed position is a testament to its individualistic design, which takes advantage of the site's features and potential.
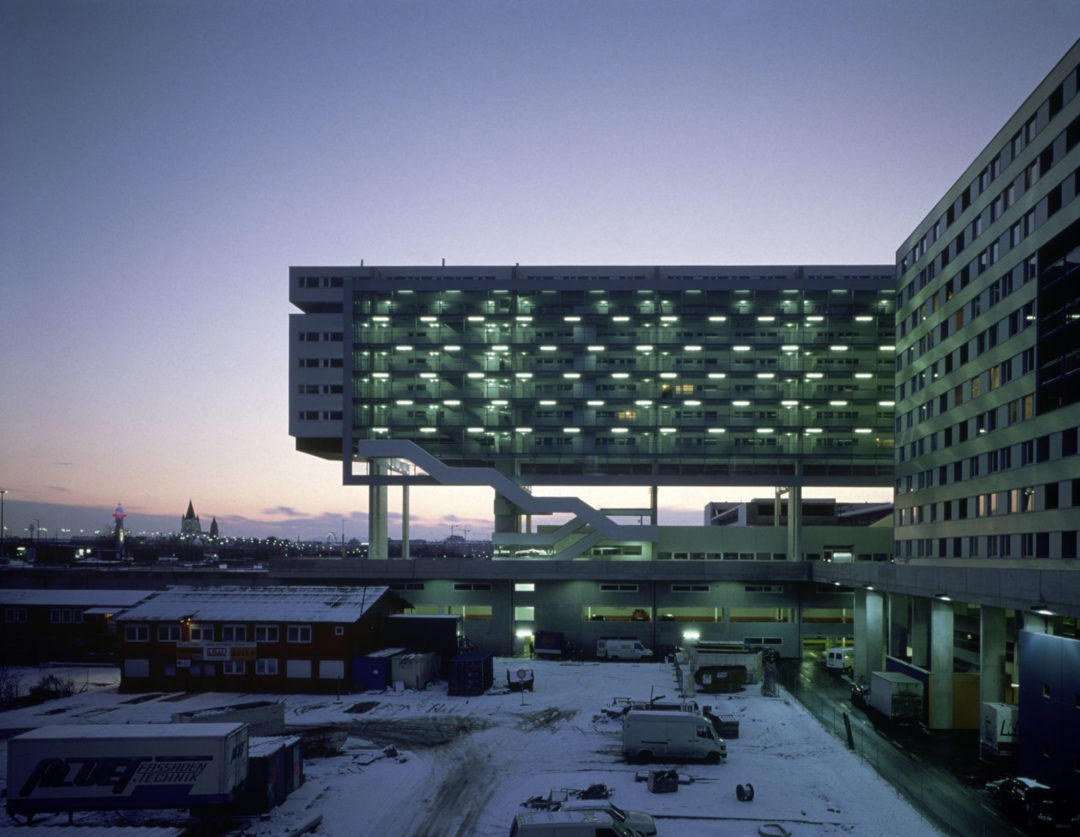
A grandstand overlooking the enchanting city of Vienna, the 180m long lying block is aligned with the banks of the ‘Neue Donau’ river. Supported by pillars, this seven-storey building rises majestically over the plateau of the Danube plate, creating an awe-inspiring presence. The river-facing apartments offer residents breathtaking views, stretching from the lively ‘Vergnügungsmeile’ right in front of their balcony windows to the iconic skyline of the inner city. The varying heights of the pillars, ranging from ten to four meters, create a series of free spaces of diverse dimensions underneath the building, establishing a transitory urban zone that visually connects with the residential buildings behind it.
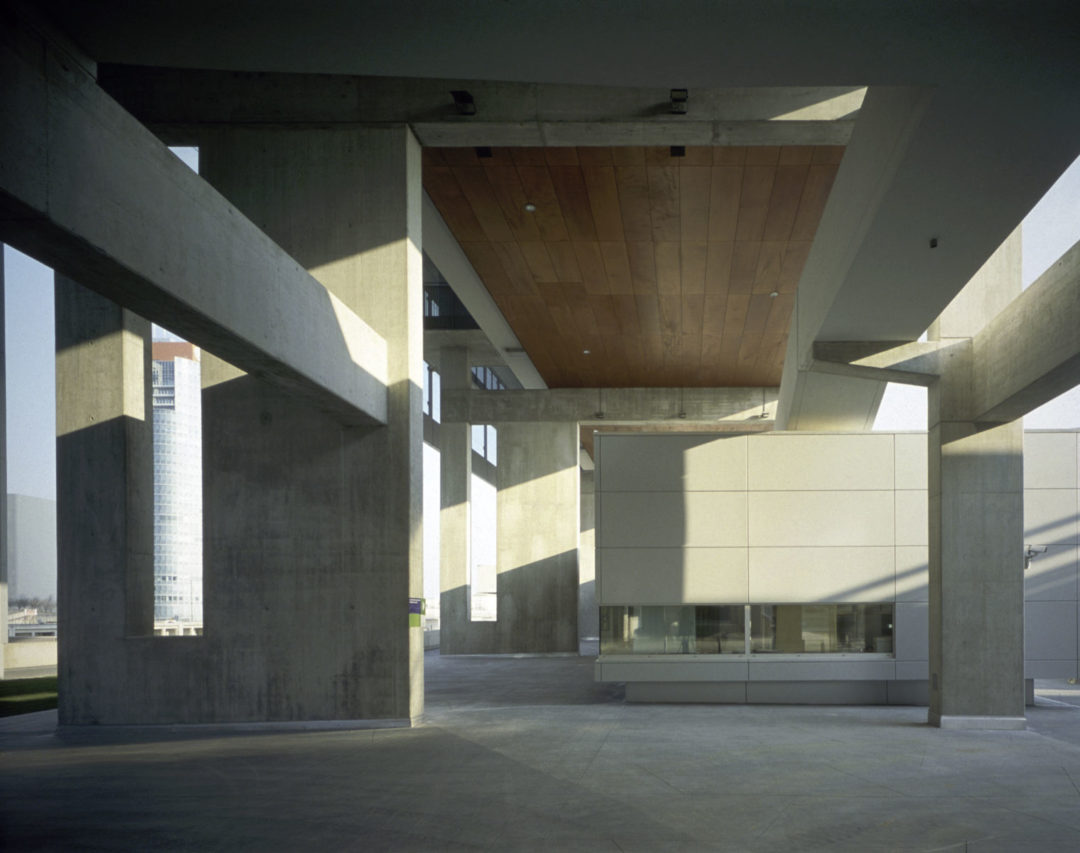
The Beam Donaucity is designed with 190 residential units that run through the entire depth of the building. Many of these units are thoughtfully crafted as duplex apartments, ensuring that each residence is equipped with a paned balcony that extends the living space outdoors. The bright rooms, which are integral to the paned rear side, promote an open and airy atmosphere. This project exemplifies an open, urban, integrated residential living space, providing varied degrees of privacy to cater to contemporary lifestyles.
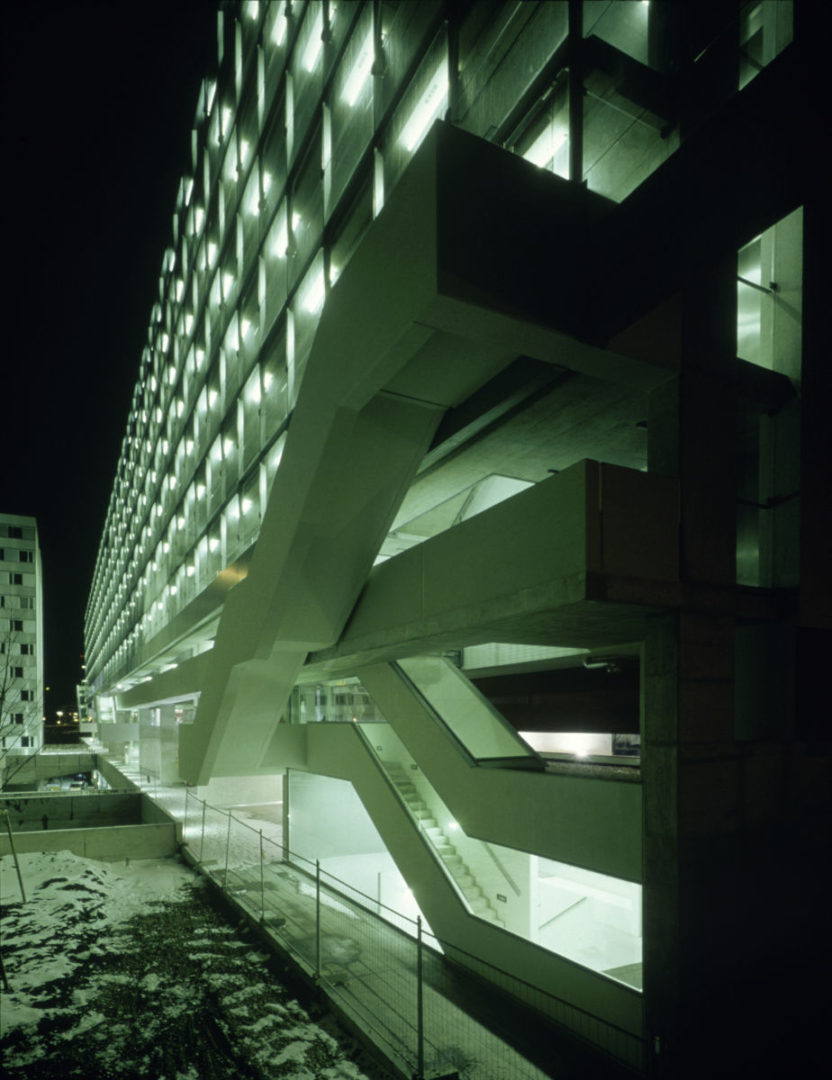
Emphasizing a unique and spectacular residential experience, the Beam Donaucity combines individualistic design with seamless integration into the surrounding area. Its horizontal skyscraper shape and exposed position not only enhances the architectural appeal but also offers residents unparalleled views of Vienna. The open architrave area serves as a bridge between the private and public realms, eroding the stronghold of private space while fostering community interaction. The building's design is a responsive answer to the urban landscape, ensuring that it harmonizes with the lifestyle of its inhabitants while maximizing the site’s potential.
Read also about the Public Media Commons - A New Hub in St. Louis project
