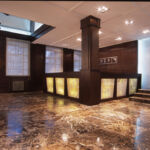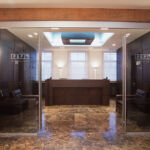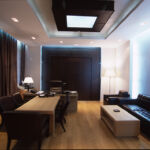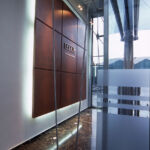Russian Development Bank Office by Amalia Talfeld
Project's Summary
The Office of the Russian Development Bank, designed by the esteemed Amalia Talfeld, stands as a beacon of modern architecture and innovative design. This project not only represents a significant investment in the banking sector but also showcases cutting-edge construction techniques that prioritize sustainability and functionality. Located in the heart of Moscow, the office aims to provide a welcoming environment for clients and employees alike, reflecting the bank's commitment to excellence and community engagement.
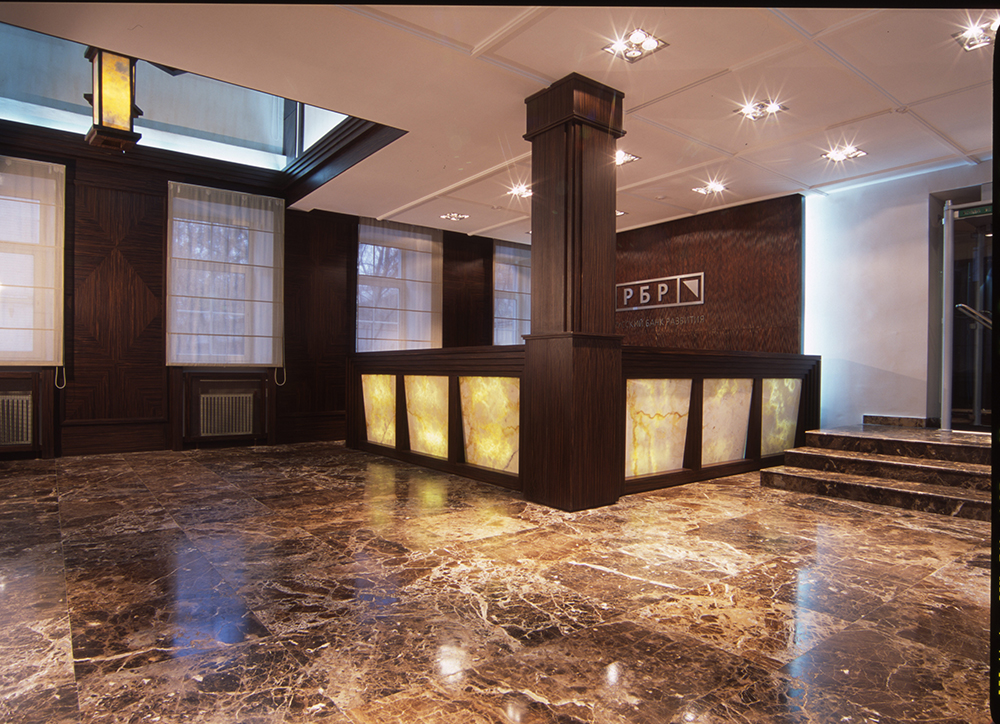
In this ambitious project, Amalia Talfeld has blended contemporary architectural styles with the cultural essence of Russia. The design features an open-plan layout, maximizing natural light and fostering collaboration among staff. With state-of-the-art facilities and a focus on ergonomic workspace design, the office is a testament to the evolving nature of work environments in the banking industry. Talfeld's vision includes green spaces within the building, promoting well-being and productivity among its users.
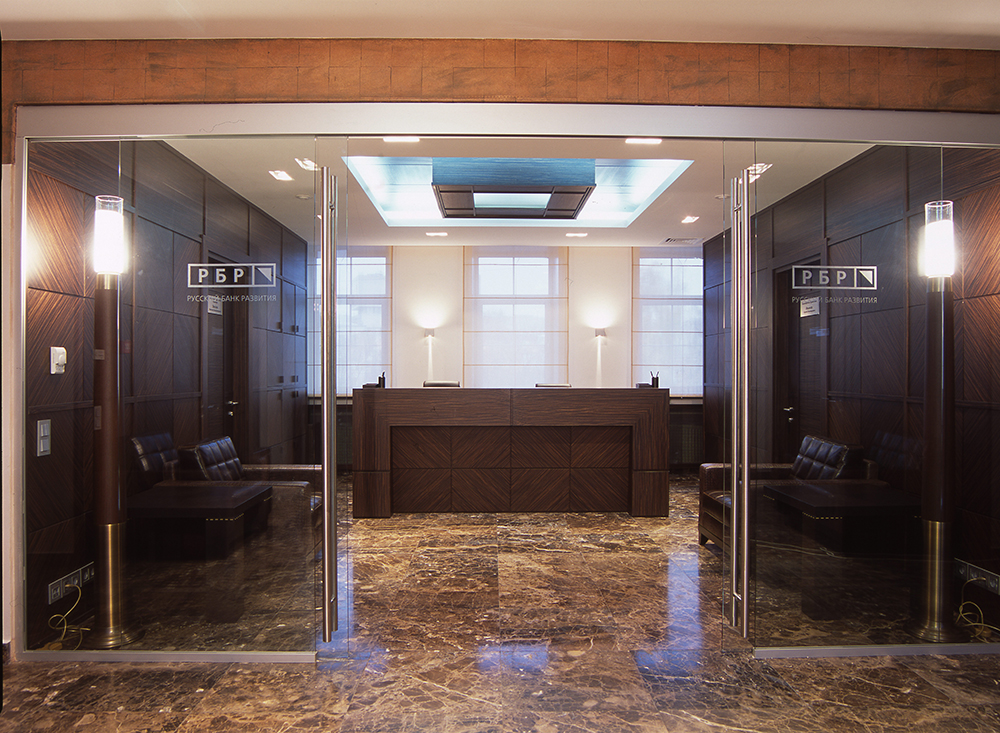
The strategic location of the Russian Development Bank's office in Moscow not only enhances its accessibility but also positions it as a key player in the financial landscape of the region. The architecture incorporates local materials and craftsmanship, ensuring that the building resonates with its surroundings. Furthermore, sustainable building practices are at the forefront of this project, aiming for certifications that highlight energy efficiency and minimal environmental impact.
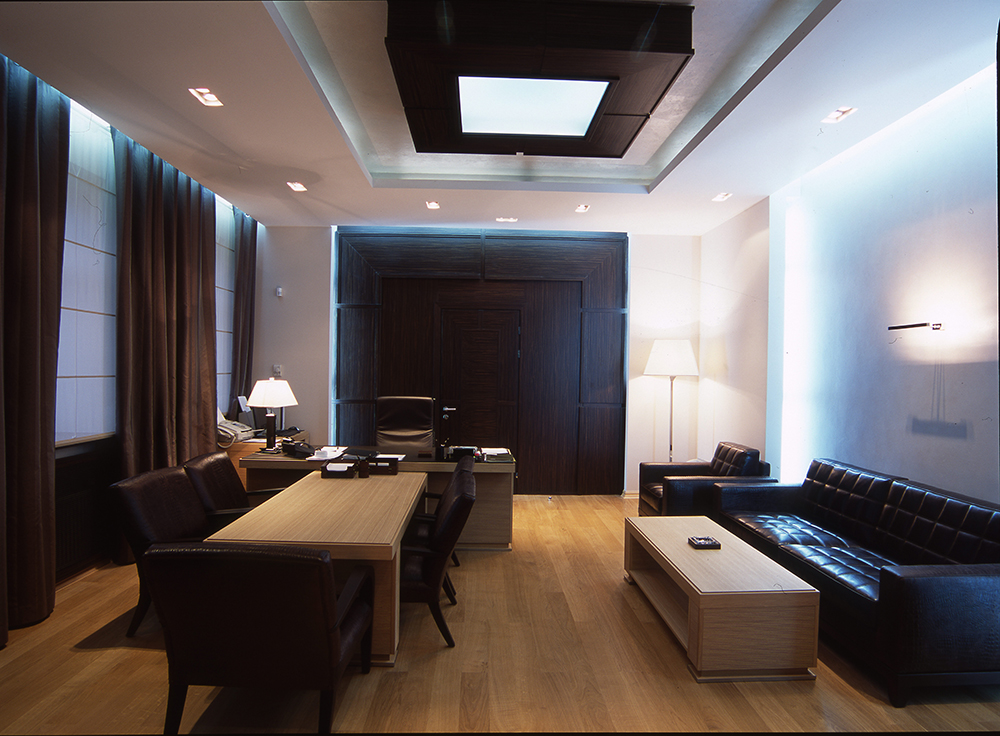
As the construction progresses, the office of the Russian Development Bank is set to become a landmark in Moscow's skyline. Amalia Talfeld's commitment to innovative design and sustainable architecture is evident in every aspect of the project. The bank’s new headquarters will not only serve its operational needs but also act as a catalyst for future developments in the area, fostering economic growth and community development.
Read also about the Revamping Shufersal's Old Office Building project
