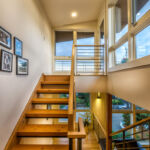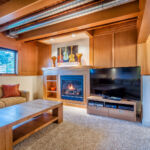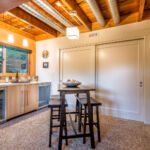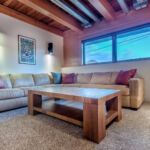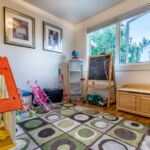Ballard Remodel | Innovative Home Design in Seattle
Project's Summary
The Ballard Remodel is a remarkable home renovation project situated just north of the iconic Ballard Locks in Seattle, Washington. This project embodies the essence of modern architecture, where the vision was not just to renovate but to reimagine the living space within the confines of the existing structure. The original split-level configuration has been thoughtfully preserved, allowing the team at grouparchitect to limit the scope of work while enhancing the home's functionality and aesthetic appeal.
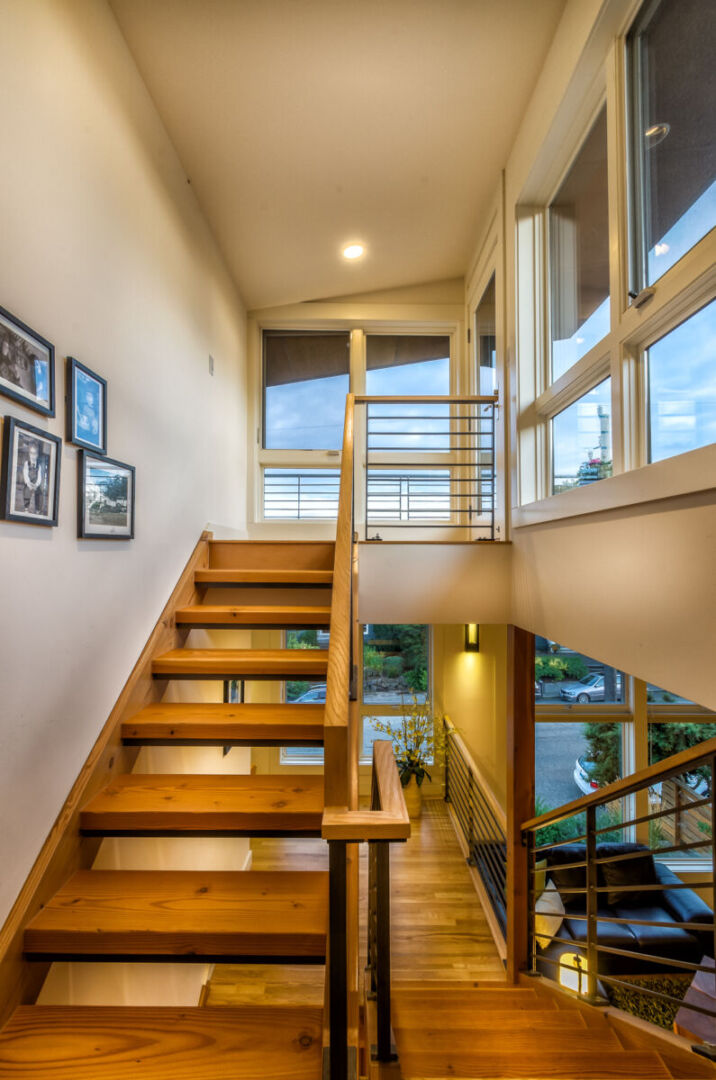
One of the standout features of the remodel is the central exposed stairway that leads to a new upper floor, granting access to a captivating rooftop deck. From this vantage point, residents can enjoy breathtaking views of downtown Seattle and the majestic Mount Rainier. The design philosophy behind this project focuses on the interplay between destruction and reconstruction, where the existing elements of the home are not merely removed but are integrated into the new spatial narrative, creating a harmonious blend of old and new.
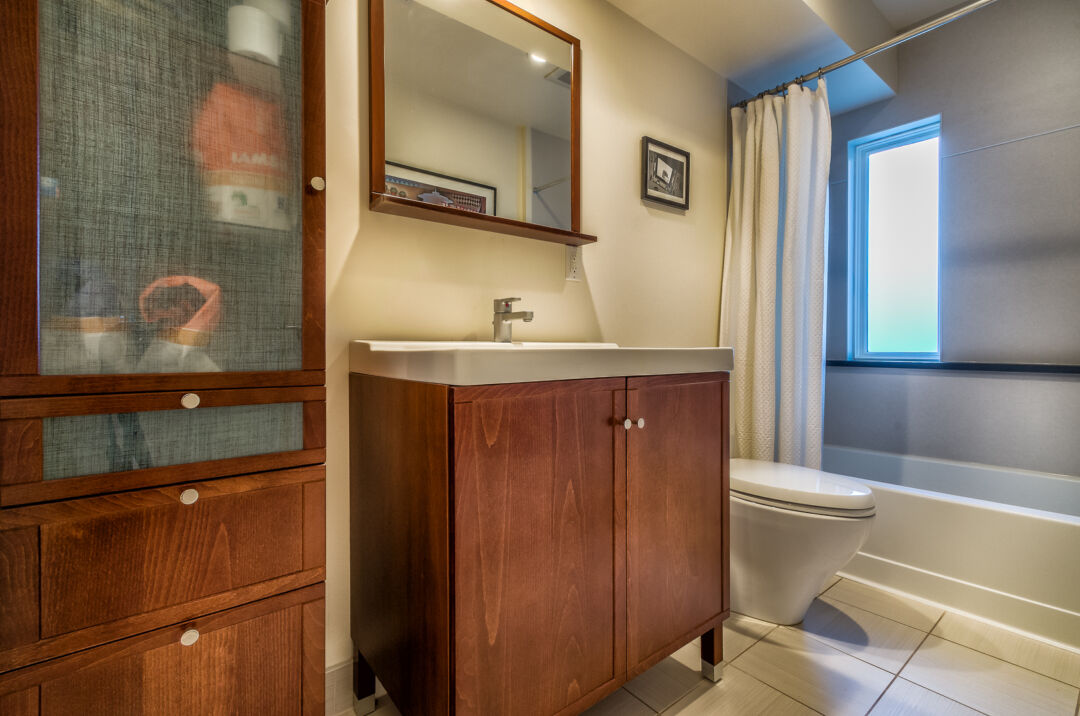
The interior of the Ballard Remodel showcases a commitment to revealing the structural elements that give the home its character. The decision to uncover the existing wood decking and floor beams adds warmth and texture to the space, while the open wood stair with steel railings enhances the modern aesthetic. This careful attention to detail not only respects the home's history but also elevates the overall design, making it a unique living environment that reflects the homeowner's personality.
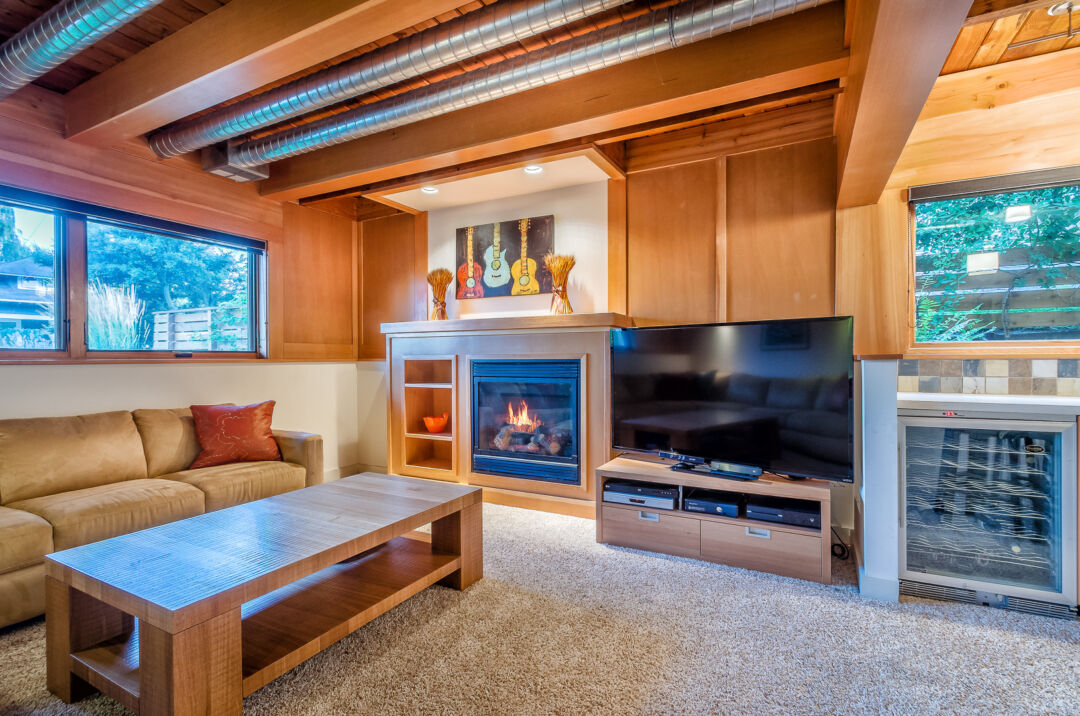
A striking cantilevered shed roof has been incorporated into the design, serving multiple purposes. It provides maximum shading during the hot summer months, ensuring that the interior spaces remain cool and comfortable. Furthermore, it protects the longevity of the exterior siding materials below, reflecting a thoughtful approach to sustainability. During inclement weather, the roof offers partial shelter, allowing for continued enjoyment of the rooftop deck, regardless of the season.
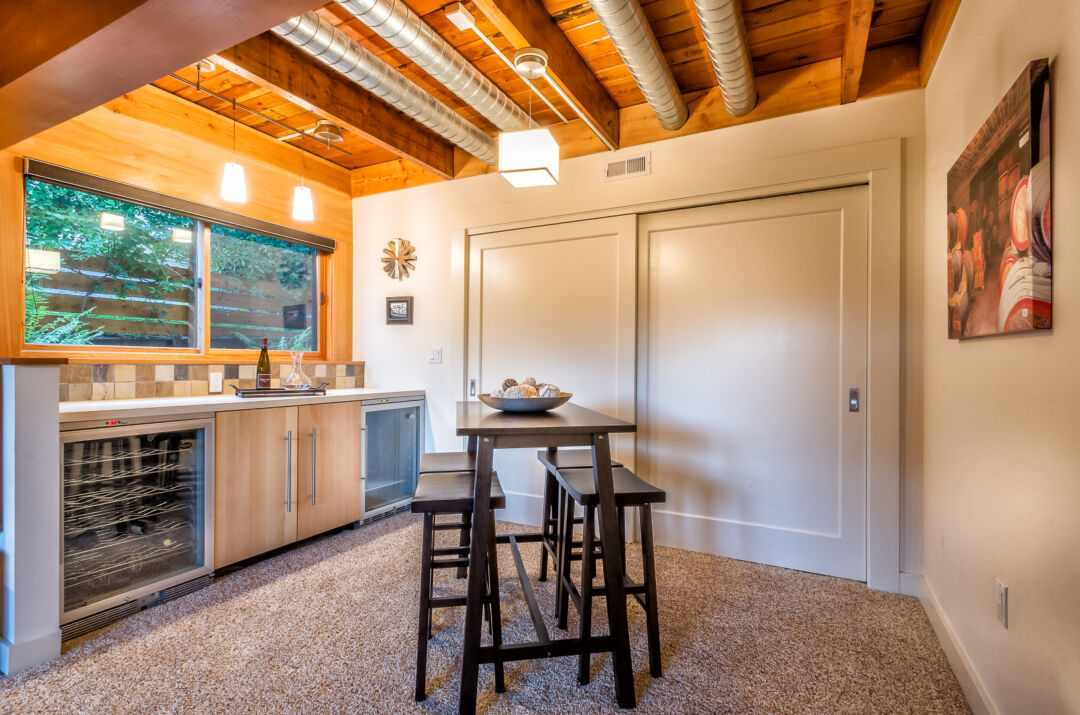
Throughout the Ballard Remodel, sustainable building strategies and materials have been prioritized. The project exemplifies how modern architecture can embrace eco-friendly practices while still achieving a stunning design. By incorporating these strategies, grouparchitect has created a home that is not only beautiful and functional but also responsible and forward-thinking, setting a benchmark for future remodeling projects.
Read also about the Meile Moosach Hotel Design in Munich | YES ARCHITECTURE project
