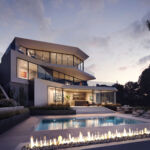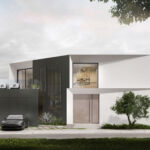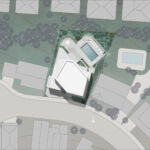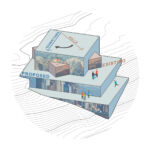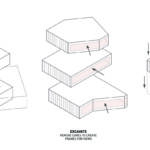Baldwin Vista Residence by LUNO Design Studio
Project's Summary
Baldwin Vista Residence stands as a remarkable testament to innovative architectural design, expertly crafted by LUNO Design Studio. Nestled on a hillside, this single-story home has been transformed to not only optimize the existing structure but also to fully embrace the breathtaking views of downtown Los Angeles. The homeowners expressed a desire to revitalize their living space, and the visionary team at LUNO Design Studio rose to the challenge, ensuring that every aspect of the residence contributes to an enhanced lifestyle.
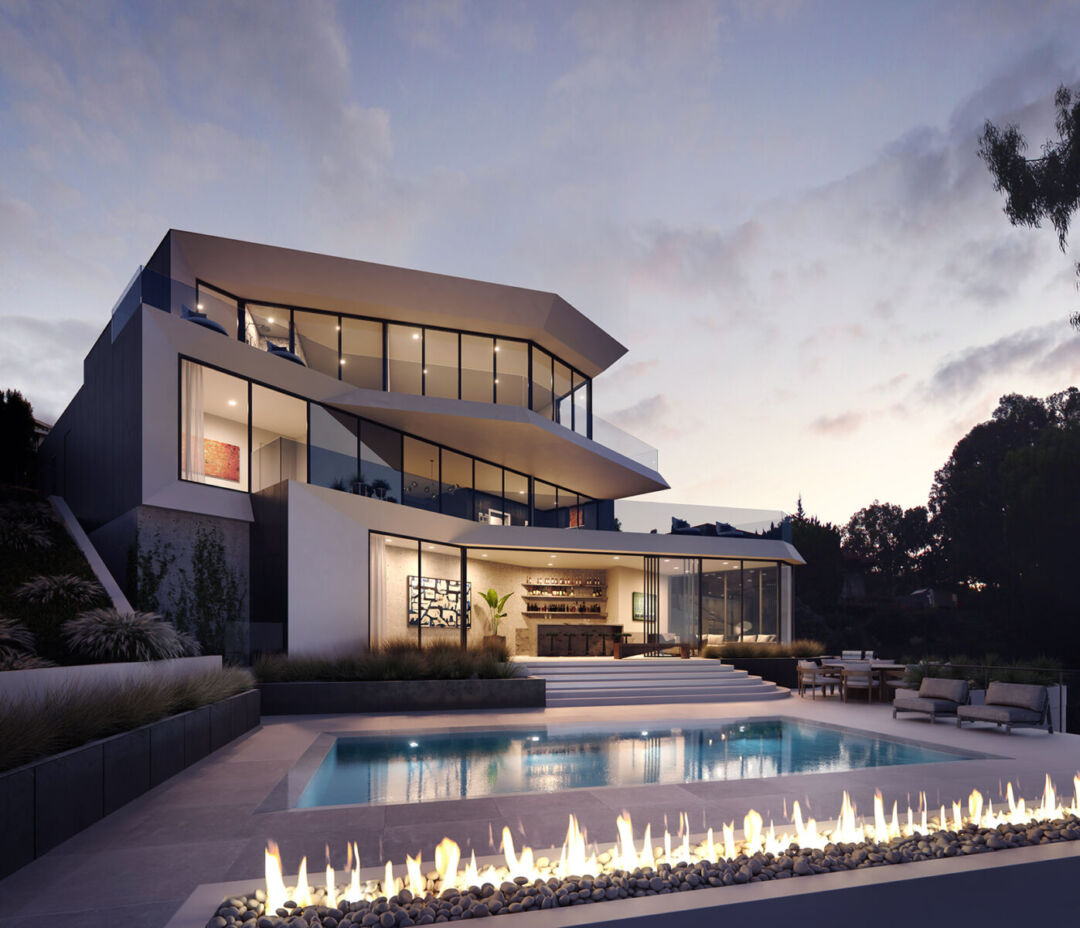
The new addition is a masterclass in orientation and spatial design. By rotating the structure eastward, the architects have successfully directed the gaze of residents and guests alike toward the vibrant skyline of downtown LA. This strategic grid shift not only elevates the visual appeal of the home but also creates a seamless flow of space that encourages both relaxation and entertainment. The engaging layout connects the indoor and outdoor areas, fostering a harmonious relationship with nature and the urban landscape beyond.
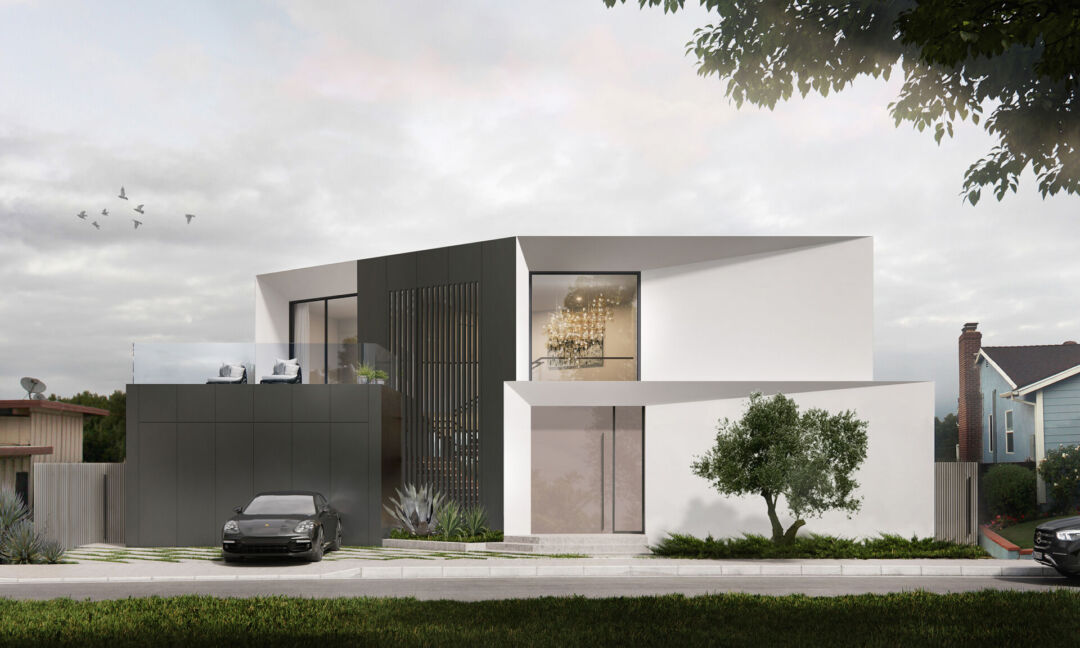
A key feature of the Baldwin Vista Residence is the lower-level addition, which boasts a chic rec room and a stylish bar, perfect for social gatherings and leisurely evenings. This area flows effortlessly into the outdoor dining space and the inviting pool, creating an oasis for both entertainment and relaxation. The thoughtful integration of these spaces reflects LUNO Design Studio's commitment to enhancing the homeowners' lifestyle, providing them with a luxurious environment to enjoy the Southern California sunshine.
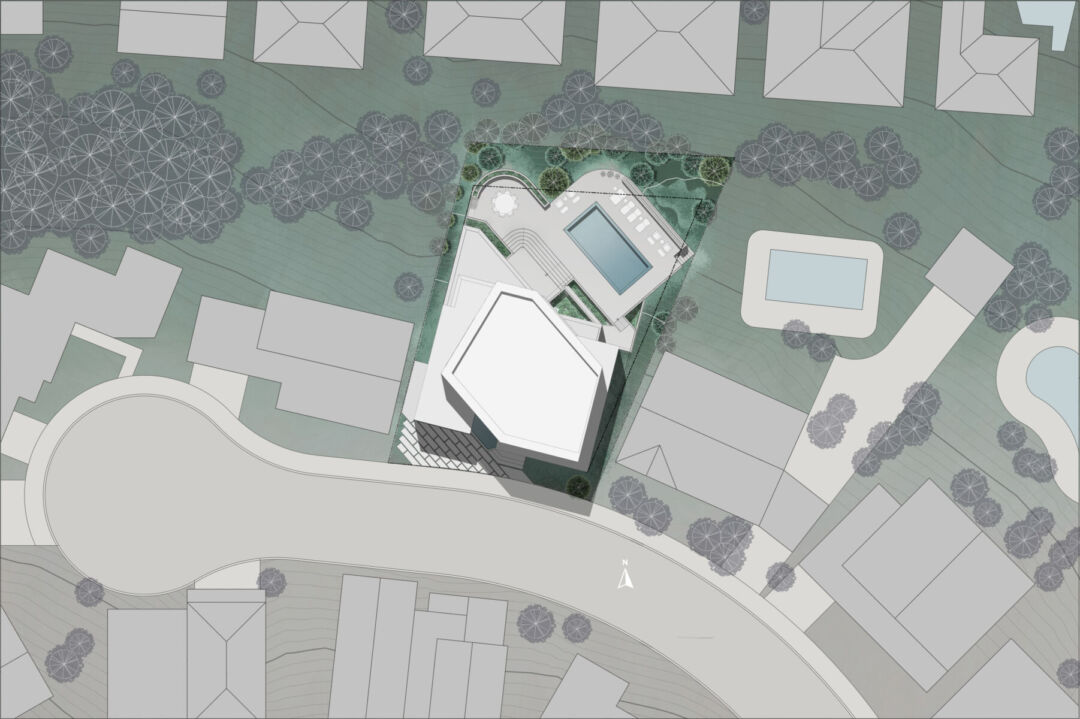
On the upper level, the design team has crafted a stunning master suite that offers unparalleled privacy and comfort. With a wrap-around deck, this space invites residents to savor panoramic views stretching from the serene beaches of Santa Monica to the bustling heart of downtown Los Angeles. The design not only prioritizes aesthetics but also emphasizes functionality, ensuring that the master suite serves as a personal retreat amidst the vibrancy of city life.
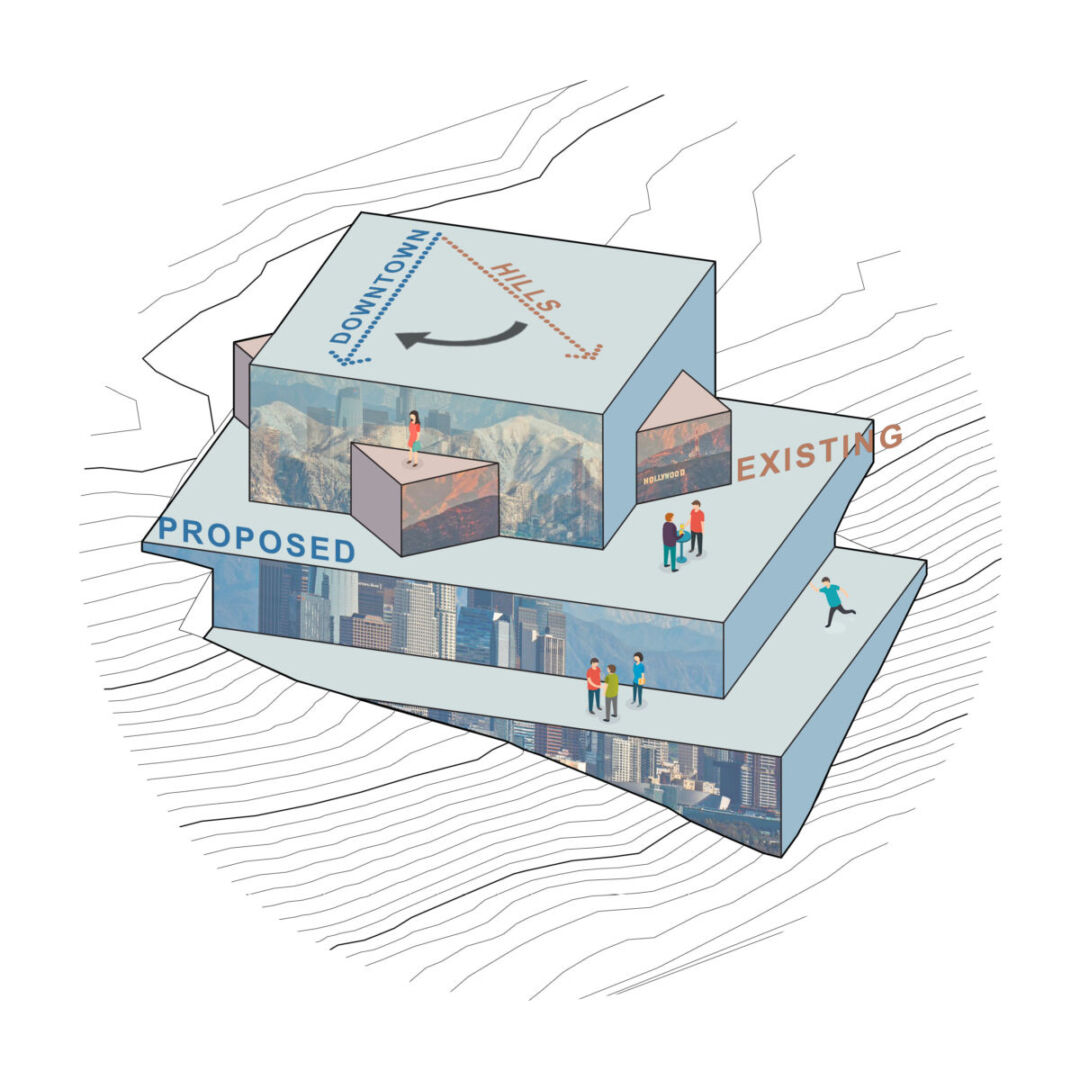
In summary, Baldwin Vista Residence is more than just a home; it is an architectural statement that captures the essence of modern living. LUNO Design Studio's expertise shines through in every detail, from the strategic layout to the elegant finishes, making this residence a perfect example of how thoughtful design can elevate everyday life. With its stunning views, luxurious amenities, and seamless integration of indoor and outdoor spaces, Baldwin Vista Residence is truly a masterpiece in hillside living.
Read also about the Maryville University School of Health Professions project
