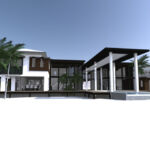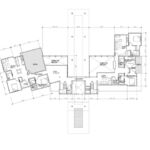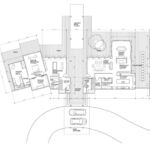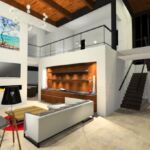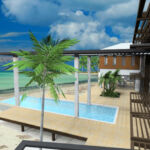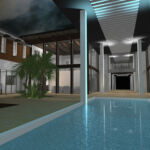Bahamas Design Competition by Zink Designs + Visualizations
Project's Summary
The Bahamas Design Competition project, envisioned by Zink Designs + Visualizations, stands as a testament to innovative architecture that harmonizes with its breathtaking environment. Nestled in the picturesque landscapes of the Bahamas, this design embodies a unique fusion of Caribbean architectural heritage and modern sustainability principles. The residence offers a captivating living space that not only appeals to the eyes but also promotes a lifestyle deeply connected to nature.

By integrating striking panoramic vistas and the abundance of natural resources, the project creates a home that caters to both owners and guests. The thoughtful design emphasizes openness, creating a dynamic flow of spaces that encourages interaction and fosters a sense of community among family members. This approach not only enhances the living experience but also reinforces the importance of togetherness in a multigenerational family setting.

The use of strong axes within the design plays a crucial role in unifying the site, facilitating a seamless connection between the indoors and outdoors. Every aspect of the home has been meticulously crafted to maximize natural light and fresh air, ensuring a vibrant and welcoming atmosphere. The interplay of spaces invites exploration and engagement, allowing residents to appreciate the beauty of their surroundings while enjoying the comfort of modern living.

Sustainability is at the core of this architectural endeavor. By harnessing the site's abundant natural resources, the design minimizes environmental impact and promotes energy efficiency. This innovative approach not only supports a healthier lifestyle for the inhabitants but also sets a precedent for responsible architecture in the Bahamas. The residence stands as a model for future projects, showcasing how modern design can coexist harmoniously with nature.

In conclusion, the project presented in the Bahamas Design Competition by Zink Designs + Visualizations is an exemplary representation of contemporary Caribbean architecture. It successfully merges sustainability with aesthetic appeal, creating a multigenerational family home that resonates with its stunning location. This visionary design not only elevates the architectural landscape of the Bahamas but also inspires future generations to embrace sustainable living in harmony with their environment.
Read also about the Nock Residence: Modern Architecture Meets Nature project
