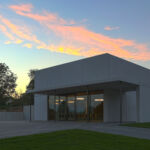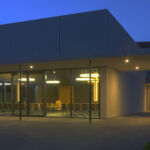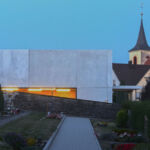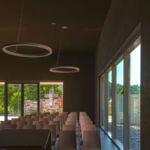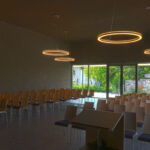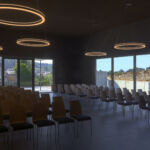Aussegnungshalle Bretten-Neibsheim - Peaceful Farewells
Project's Summary
The Aussegnungshalle Bretten-Neibsheim, a thoughtful project by wwz GmbH, embodies a commitment to creating a tranquil space for final farewells. Located in the serene surroundings of Neibsheim, this architectural masterpiece is designed with the intent of allowing mourners to experience peace and reflection during their time of grief. The chapel serves as a communal space where family and friends can come together to support one another, thereby easing the burden of loss.

One of the most striking aspects of the design is its emphasis on simplicity and functionality. Rather than overwhelming visitors with complex forms or extravagant details, the architects focused on the essential elements: structure, space, and light. The building's geometrically simple shape promotes a sense of calm, while the use of a precast concrete facade offers a robust yet serene aesthetic that resonates with visitors the moment they enter the cemetery grounds. This minimalist approach is not only visually appealing but also serves to create an atmosphere conducive to introspection and remembrance.

Inside the chapel, the ambiance is crafted to encourage tranquility. The walls and ceilings are adorned in deep brown tones, creating a warm and inviting environment. Pendant lights softly illuminate the space, enhancing the overall feeling of comfort, especially during dimly lit moments. The underfloor heating system ensures a cozy atmosphere, allowing visitors to focus on their memories without being distracted by temperature discomfort. The architects' choice to incorporate interior insulation demonstrates a commitment to sustainability, as it enables targeted heating without excessive energy waste.

The chapel features a window that opens up to a gravel-filled courtyard, complemented by a continuous planting bed that adds a touch of nature to the experience. This design choice allows visitors to shift their gaze, providing a moment of distraction while remaining anchored in the present. The tranquil visual connection to the outdoors encourages mindfulness, reminding mourners to cherish the moments they have with their loved ones, both past and present. The intentional limitation of the view serves to focus attention on the internal journey of grief, fostering a communal atmosphere of support.

Functionally, the building is designed to accommodate nearly 100 seated guests, with an additional standing area for 50 people, ensuring ample space for all attendees. The well-thought-out layout allows for an unobtrusive experience during services, enhanced by a speaker system that ensures everyone can participate in the ceremony, regardless of their location within the chapel. The Aussegnungshalle Bretten-Neibsheim stands as a testament to the thoughtful integration of architecture and community needs, creating a sacred space where individuals can find solace, support, and a sense of closure.
Read also about the Minsk Ralph Lauren Project | Baharev and Partners project
