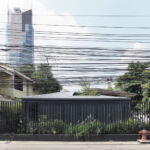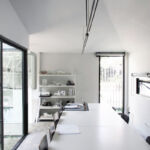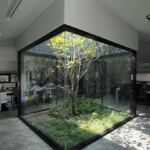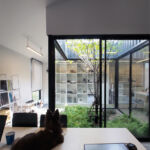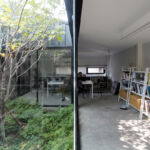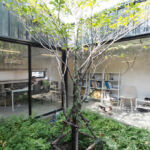ASWA Office: Innovative Design Studio in Bangkok
Project's Summary
The ASWA office, designed by ASWA (Architectural Studio of Work - Aholic), is a remarkable architectural feat nestled in the vibrant city of Bangkok, Thailand. This unique design studio is characterized by its striking dark green geometric volume, a fresh take on contemporary architecture that harmoniously blends aesthetics with functionality. The building's design focuses on creating a compact yet efficient workspace that fosters creativity and collaboration among its occupants, while also maintaining a strong connection to nature.
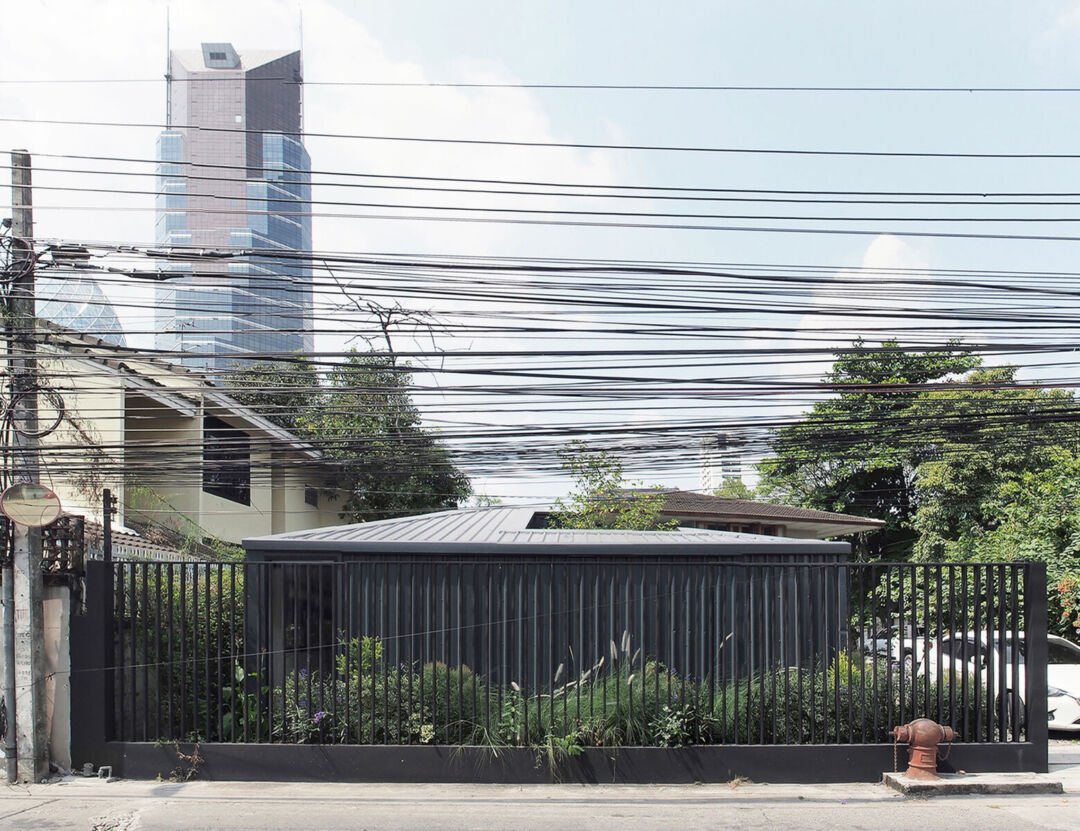
Occupying a modest plot of land, approximately 100 m², which was formerly a parking lot, the ASWA office exemplifies innovative land use and sustainable design principles. The structure features a one-storey asymmetrical hip roof and utilizes metal sheet panels for cladding, ensuring durability and minimal maintenance. The 49 m² square-shaped plan is ingeniously complemented by a 6 m² square punctured courtyard, which serves as a central green space, enhancing the overall atmosphere of the studio. This courtyard not only provides natural ventilation but also invites an abundance of natural light, creating a warm and inviting environment for the studio's team.
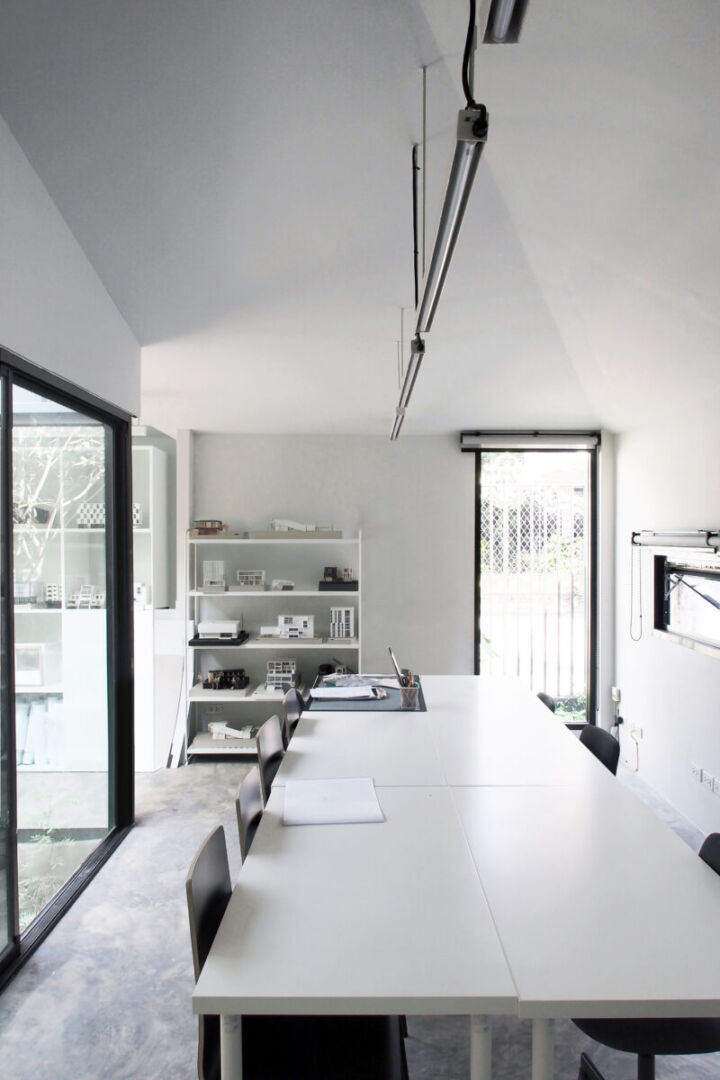
The building’s unique shape and form reflect the humble character of ASWA, embodying the firm’s commitment to creating ideal working conditions. The design cleverly minimizes openings towards the bustling street outside, ensuring privacy and tranquility within the workspace. In contrast, the courtyard acts as a serene oasis, allowing the studio to open up to the lush greenery and inviting wildlife, such as birds and butterflies, into its midst. This thoughtful integration of nature into the architectural design promotes a refreshing atmosphere that inspires creativity and innovation.
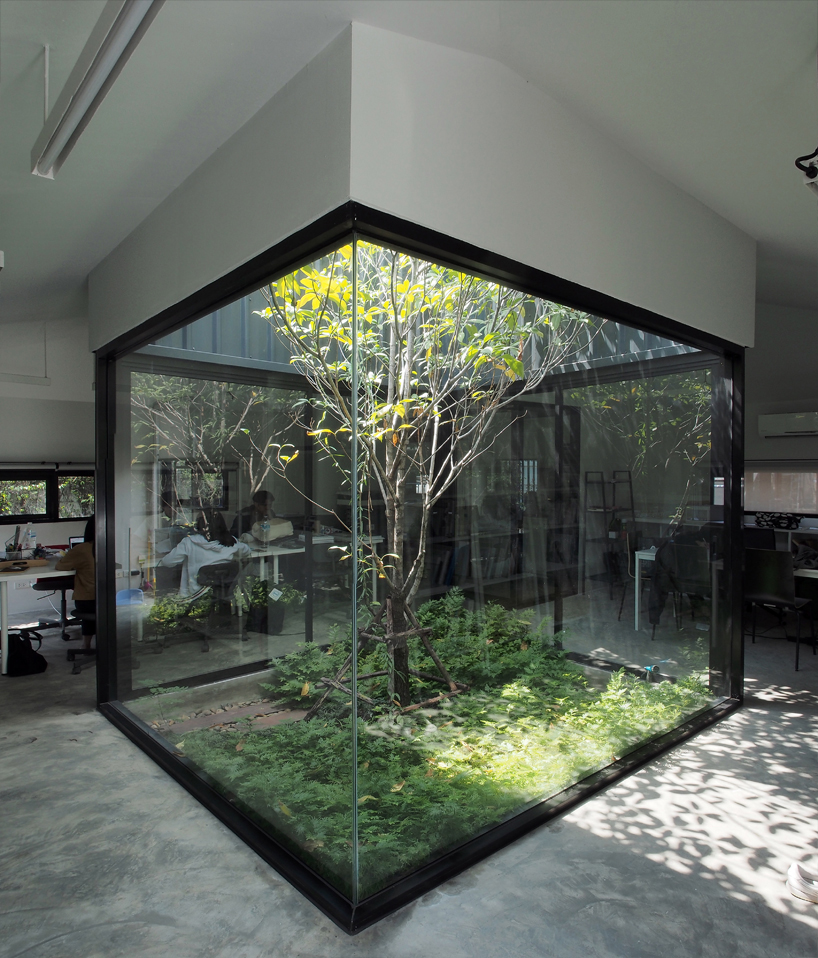
Inside the ASWA office, the layout has been meticulously planned to accommodate various functions required by the team. The workspace is designed to comfortably seat 6-8 staff members, fostering collaboration and teamwork. Additionally, the studio includes a meeting area, space for displaying physical models, materials cabinets, and a restroom, all while maintaining a cohesive flow throughout the office. The design prioritizes the well-being of its users, ensuring that each area is both functional and conducive to a productive work environment.
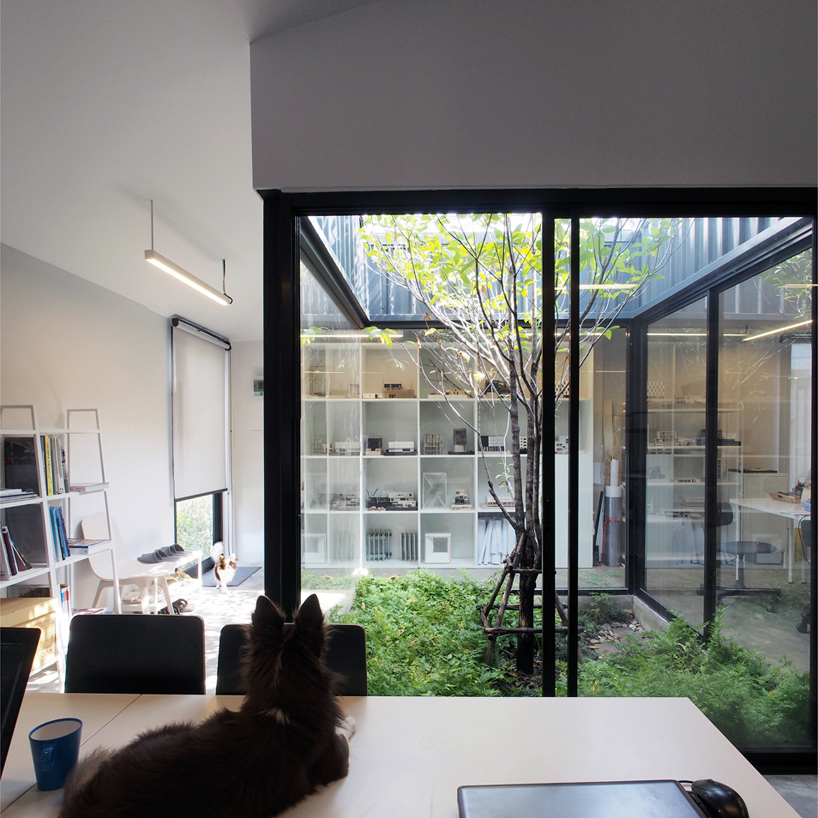
In conclusion, the ASWA office stands as a testament to the potential of modern architecture to create spaces that are not only visually stunning but also environmentally conscious. By utilizing sustainable materials and integrating natural elements into the design, ASWA (Architectural Studio of Work - Aholic) has successfully crafted an inspiring workspace that reflects its core values and commitment to innovative design. This project is a shining example of how architecture can enhance the quality of life for its users while remaining in harmony with the surrounding environment.
Read also about the Past Present Future Exhibit - Phoenix Art Museum project
