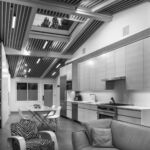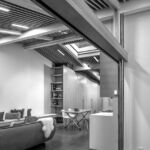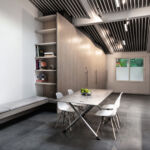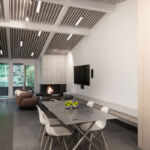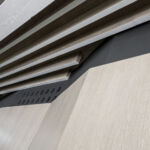Aspen Alps 215 by Willis Pember Architects, Inc
Project's Summary
The Aspen Alps 215 project, designed by Willis Pember Architects, Inc, is an upper level unit that focuses on exploring the possibilities within the ceiling plane and the unit's interiority. The aim was to enhance the indoor-outdoor relationships by introducing skylights and lateral sources of daylight, which were achieved through careful material selections and detailing. This approach not only maximized the amount of natural light entering the space but also created a heightened awareness of the alpine daylight and landscape.
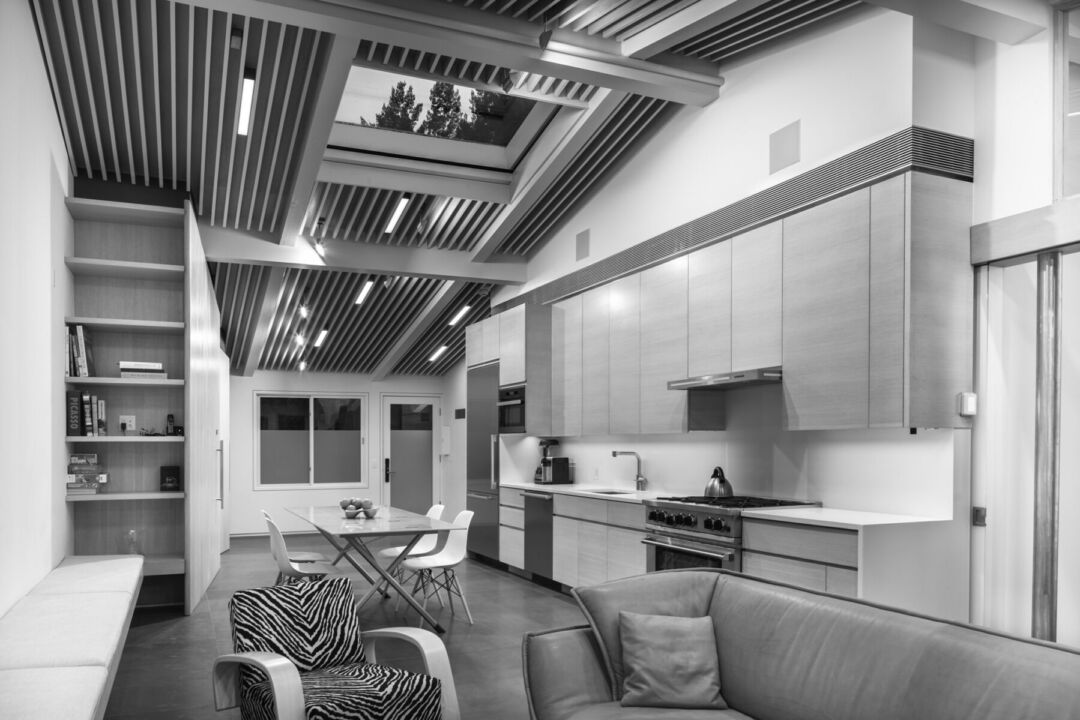
One of the key design elements that contributed to the project's success was the 16' long sliding fade glass room divider. This innovative feature allowed for seamless integration of the living area with the surrounding environment by maximizing light, air, and views. Additionally, the movement of light across the living area floor and the exterior reflections further enhanced the connection to the immediate surroundings. By blurring the boundaries between indoor and outdoor spaces, the design created a sense of openness and expansiveness.
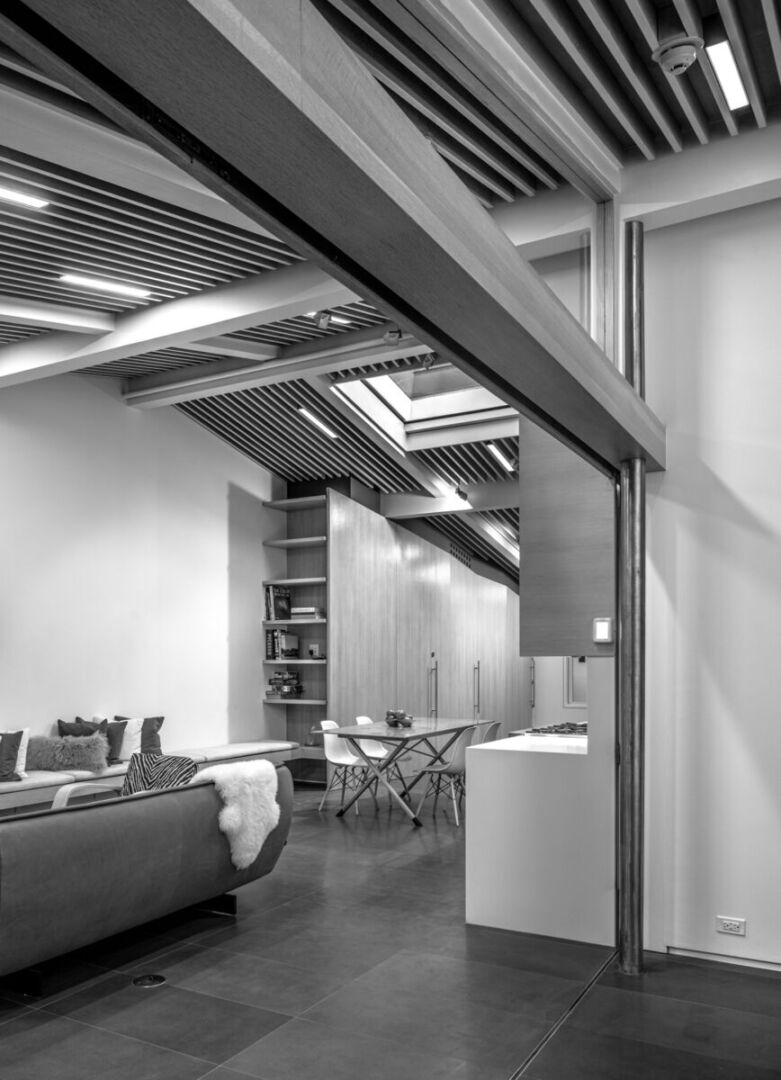
Another interesting aspect of the project was the creation of distinct spatial zones under an all-encompassing ceiling plane. Rather than relying on traditional walled room definitions, the architects opted for a lateral migration of space, which added to the overall sense of expansiveness. The ceiling detail, designed as a service plenum, played a crucial role in transforming the space. It allowed for the insertion of a field of lights, while the wood veneer base sheet redefined the character of the spatial container. The inspiration for the ceiling design came from the graphic work of Herbert Bayer, an influential Bauhaus master and long-time resident of Aspen.
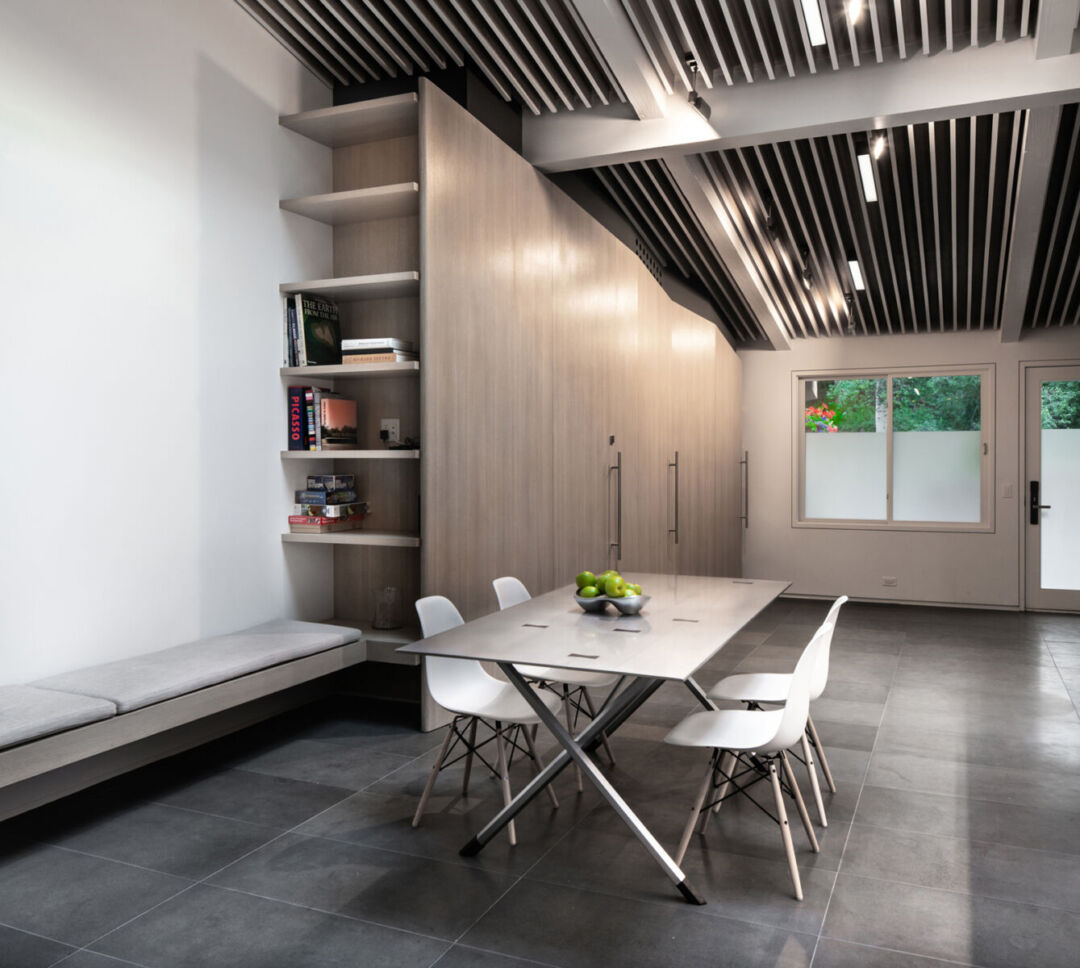
In contrast to the light and textured ceiling, the floor was deliberately designed as an unbroken and dark plane of basalt stone. This choice created a stark opposition to the character of the ceiling, further emphasizing the design's intention to create a dynamic and visually striking space.
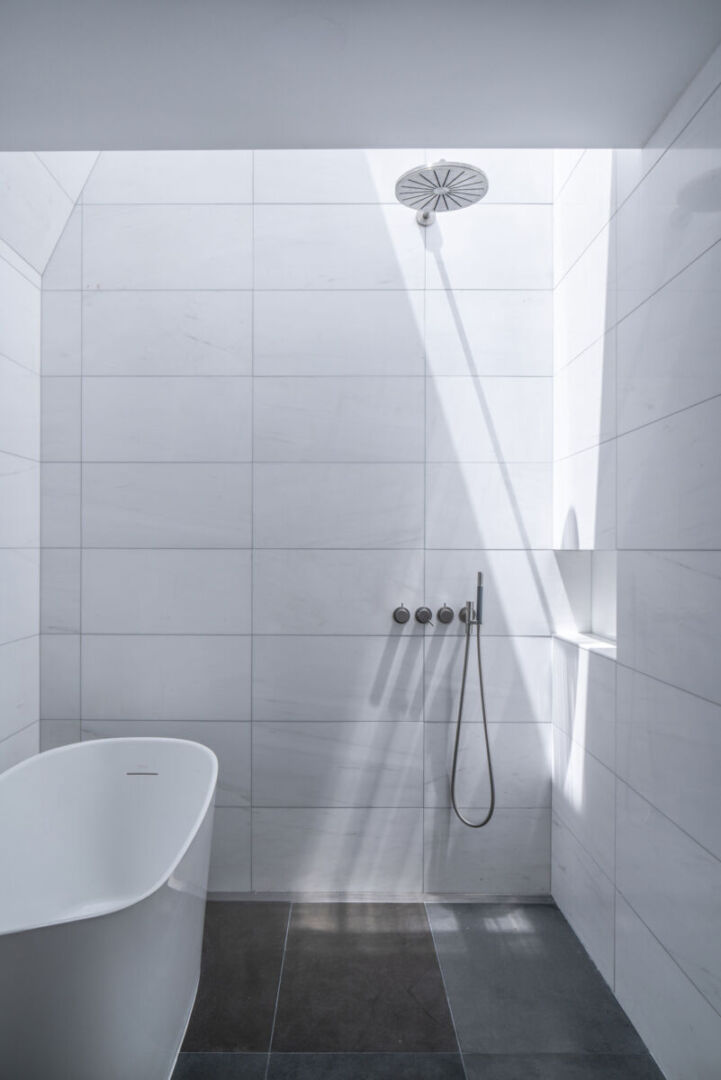
The Aspen Alps 215 project demonstrates the architects' ability to transform a space through thoughtful design choices. By focusing on the ceiling plane, indoor-outdoor relationships, and the integration of natural light, the project successfully creates an immersive and harmonious living environment. The result is a truly unique and visually captivating space that celebrates the beauty of the surrounding alpine landscape.
Read also about the BFV Architectes: Innovative Large-Scale Housing Project project
