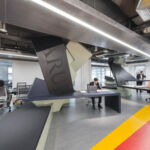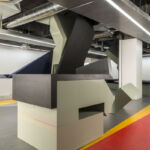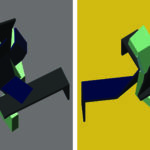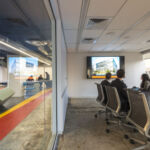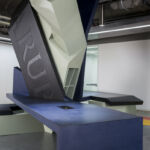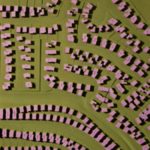Arup's Downtown LA Satellite Office by Zago Architecture
Project's Summary
Arup's Downtown Los Angeles Satellite Office represents a groundbreaking approach to modern workplace design, spearheaded by Zago Architecture. This innovative space is tailored to foster flexibility and adaptability, aligning with the evolving needs of today's workforce. By embracing the activity-based working (ABW) model, the office challenges traditional notions of dedicated desk layouts, instead offering a diverse array of workspaces that cater to various tasks and preferences.
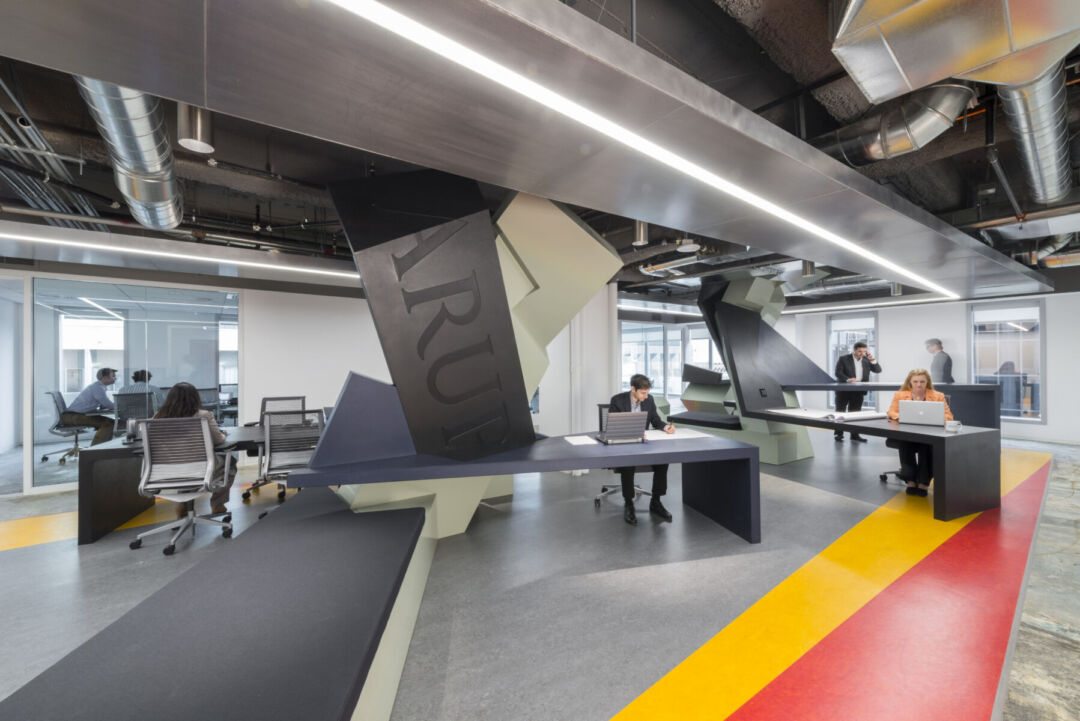
The design philosophy behind this satellite office is rooted in the belief that a dynamic work environment can significantly enhance productivity and creativity. With areas ranging from serene individual quiet zones to vibrant collaboration hubs, the office encourages interaction among team members while also allowing for focused work. The careful arrangement of spaces—featuring discrete meeting rooms, informal lounges, and versatile workshop areas—facilitates seamless transitions between different work modes throughout the day.
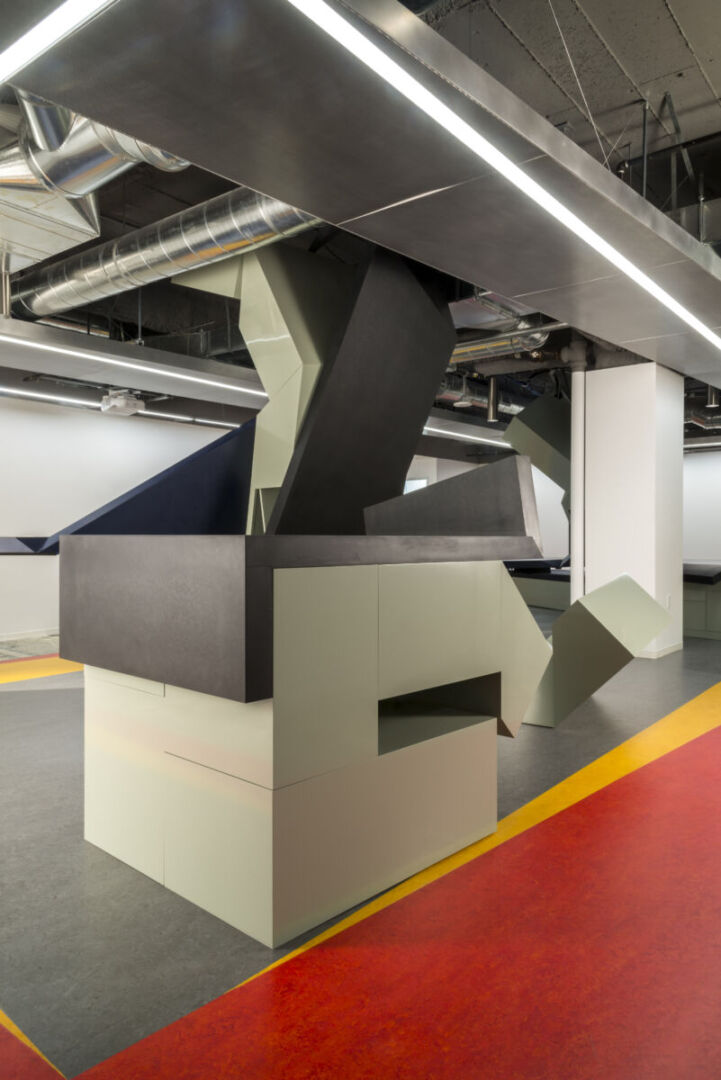
Zago Architecture has thoughtfully integrated ergonomic elements into the design, ensuring that the workspace accommodates both standing and seated activities. The inclusion of desk surfaces at multiple heights promotes physical well-being, while extensive erasable wall surfaces equipped with projectors and teleconferencing capabilities support collaborative efforts and presentations. This attention to detail not only enhances functionality but also contributes to a visually stimulating environment that inspires creativity.
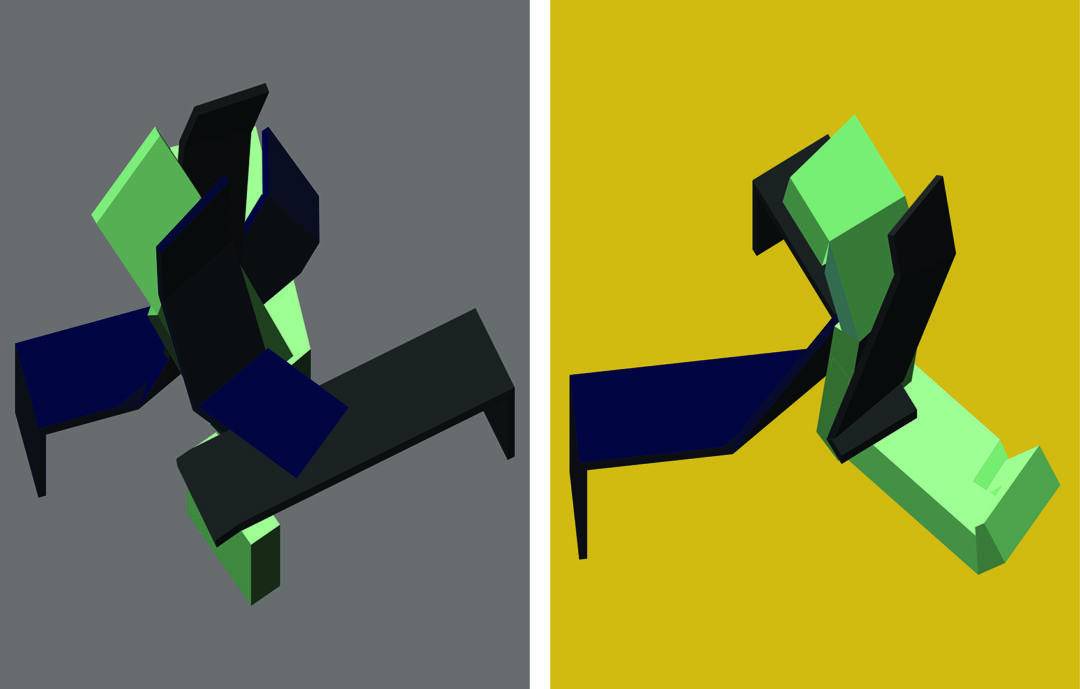
Privacy within this open office setting is achieved through strategic placement of large furniture and storage units, rather than traditional cubicle walls. This creative solution not only delineates spaces but also fosters a sense of openness and community among employees. By removing physical barriers, the design promotes a culture of collaboration, essential for driving innovation and creative problem-solving within the organization.
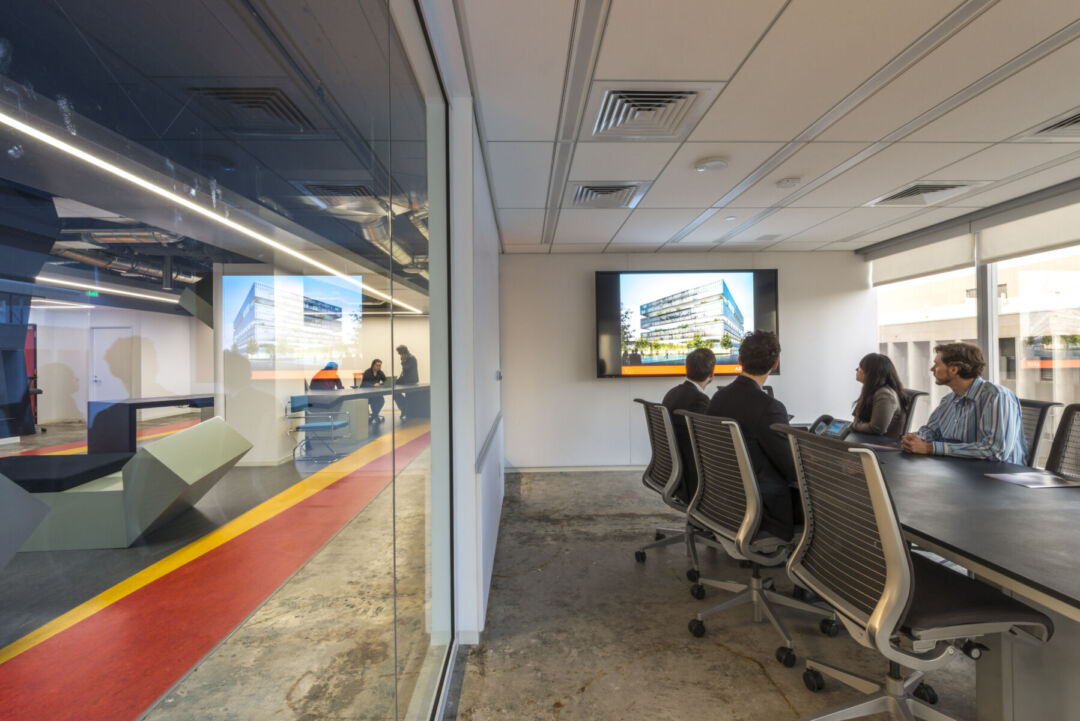
In conclusion, Arup's Downtown Los Angeles Satellite Office stands as a testament to the power of thoughtful design in shaping the future of work. With its progressive approach and emphasis on flexible, activity-based workspaces, the office embodies the values of collaboration and creativity that Arup seeks to instill in its employees. As workplaces continue to evolve, this project serves as an inspiring example of how architecture can influence and enhance the way we work.
Read also about the Filigrad - Innovative Architecture in Moscow project
