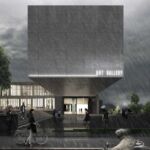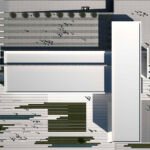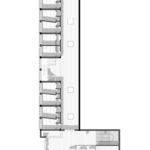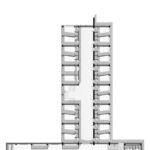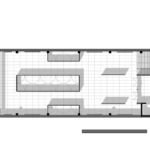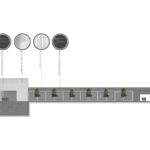Art Gallery by Zaurbek Totrov Architects
Project's Summary
Art Gallery is a remarkable project that emphasizes the importance of public space through its innovative architectural design. The main conception involves forming a harmonious public space by aligning the straight forms of the relief in a way that enhances the overall aesthetic of the area. This thoughtful approach ensures that the gallery not only serves as a cultural hub but also blends seamlessly with the surrounding urban fabric.
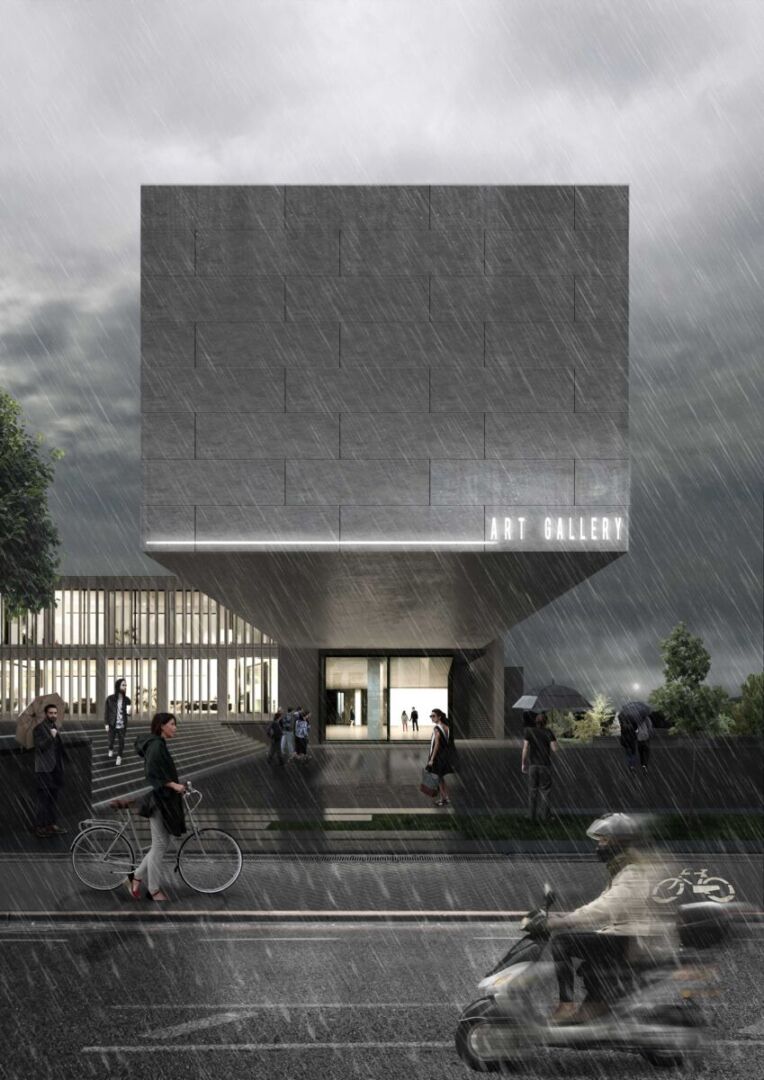
The structure is divided into two main volumes, each serving a distinct purpose while contributing to the overall functionality of the space. The first volume houses classrooms, workshops, and office rooms, designed to foster creativity and collaboration. In contrast, the second volume features entrance lobbies and display areas, providing an inviting atmosphere for visitors. The architectural layout promotes interaction between different user groups, encouraging a dynamic exchange of ideas and artistic expression.
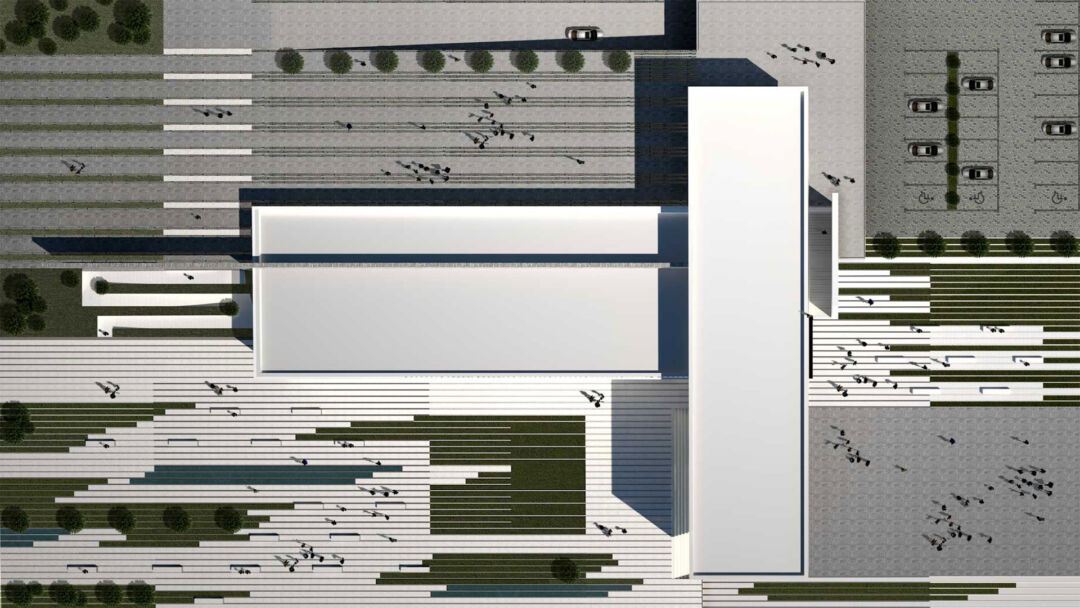
One of the standout features of the Art Gallery is its commitment to utilizing high-quality building materials that enhance both durability and aesthetic appeal. The primary materials used in the construction are concrete, natural stone, and granite, all chosen for their light shades that harmonize with the neighboring buildings. This careful selection of materials not only supports the structural integrity of the gallery but also creates a visually cohesive environment that reflects contemporary architectural trends.
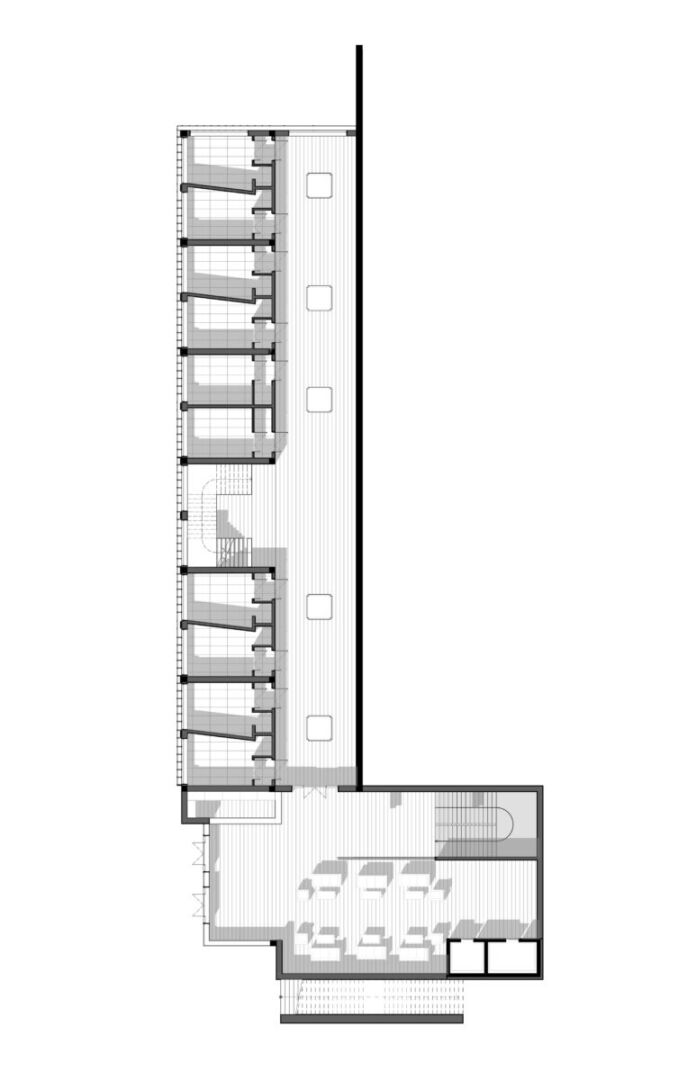
To improve comfort during the summer months, vertical and horizontal laths of equal profiles are strategically placed on the south and west sides of the building. These sun protection elements are a testament to the architects' attention to detail and commitment to user comfort. By mitigating excessive sunlight, the design allows for a pleasant experience for visitors and staff alike, ensuring that the gallery remains a welcoming space throughout the year.
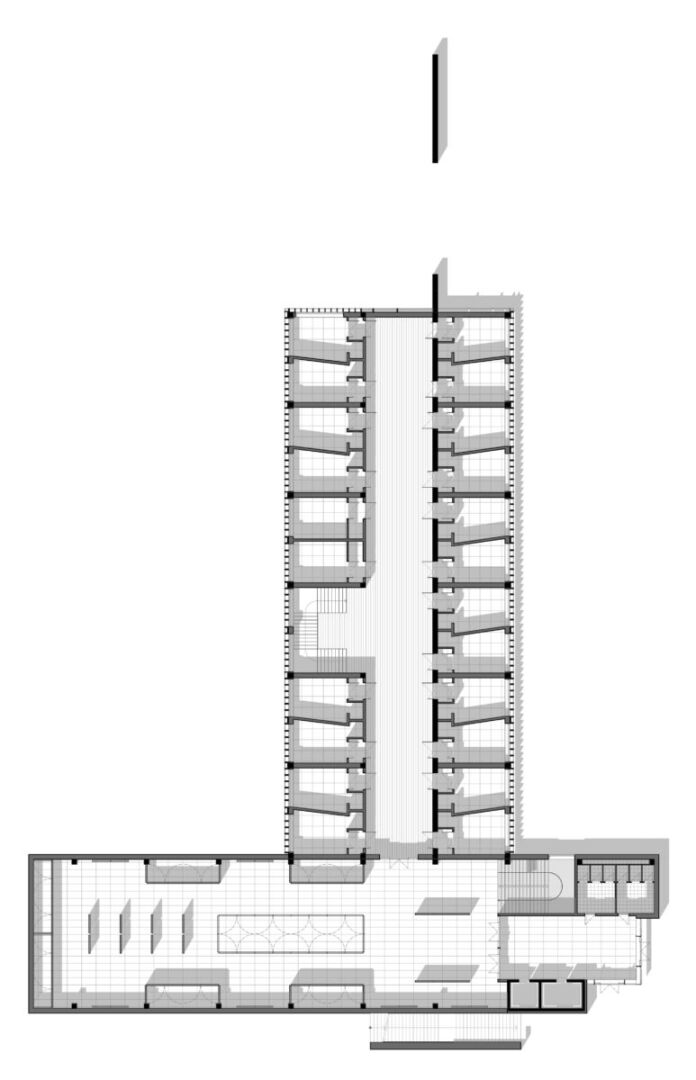
The site of the Art Gallery presents unique challenges due to a significant drop in elevation from north to south. However, the architects have embraced this topography, using it to their advantage to create a striking volume with straight outlines. The overall design embodies a modern aesthetic while providing functional spaces that encourage community engagement and artistic exploration. Zaurbek Totrov Architects have succeeded in creating a landmark that not only showcases art but also serves as a vital public space for all.
Read also about the Digital Design Project at ROMAX Café by VIKA-taller project
