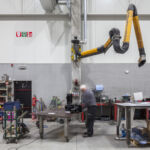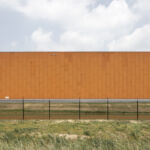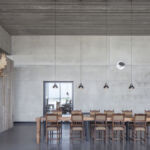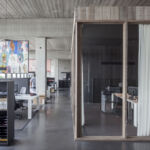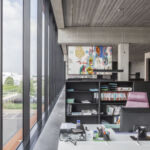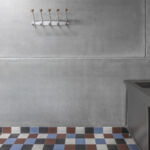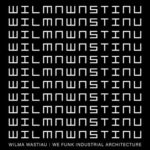Arco Lokeren: Cutting-Edge Office & Warehouse Design
Project's Summary
The Arco Lokeren project represents a significant advancement in industrial architecture, showcasing a blend of functionality and aesthetic appeal. With a total area of 14,000 square meters, this facility includes a 1,500m² office space and a substantial 7,000m² warehouse, designed to cater to the operational needs of Arco NV, a leader in industrial cooling. The architectural vision, spearheaded by the esteemed studio Wilma Wastiau, not only prioritizes efficiency but also elevates the visual identity of the company through its daring design choices.
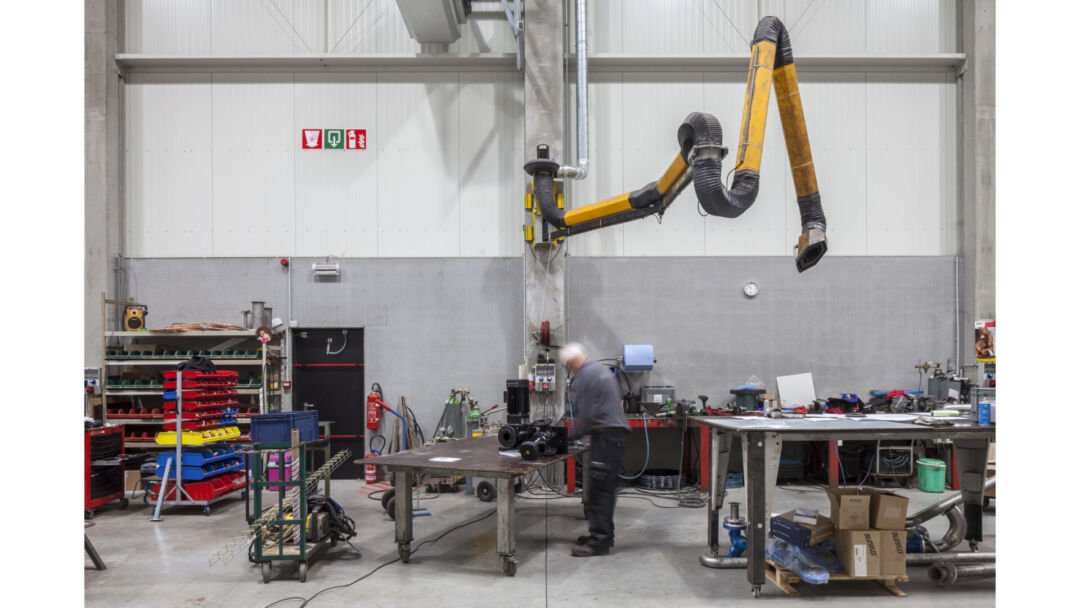
At the heart of the design is the innovative use of Corten steel, which serves as the primary façade material. This choice reflects the company's branding, as Corten steel has become synonymous with Arco NV's aesthetic philosophy. The architects took inspiration from their previous project in Geel, where Corten steel was first introduced. In Arco Lokeren, this material is pushed to new heights, resulting in a striking exterior that combines rawness with sophistication. The glazed façade of the mezzanine offices extends over the loading zone, strategically oriented to the north to harness natural daylight, creating a bright and inviting work environment.
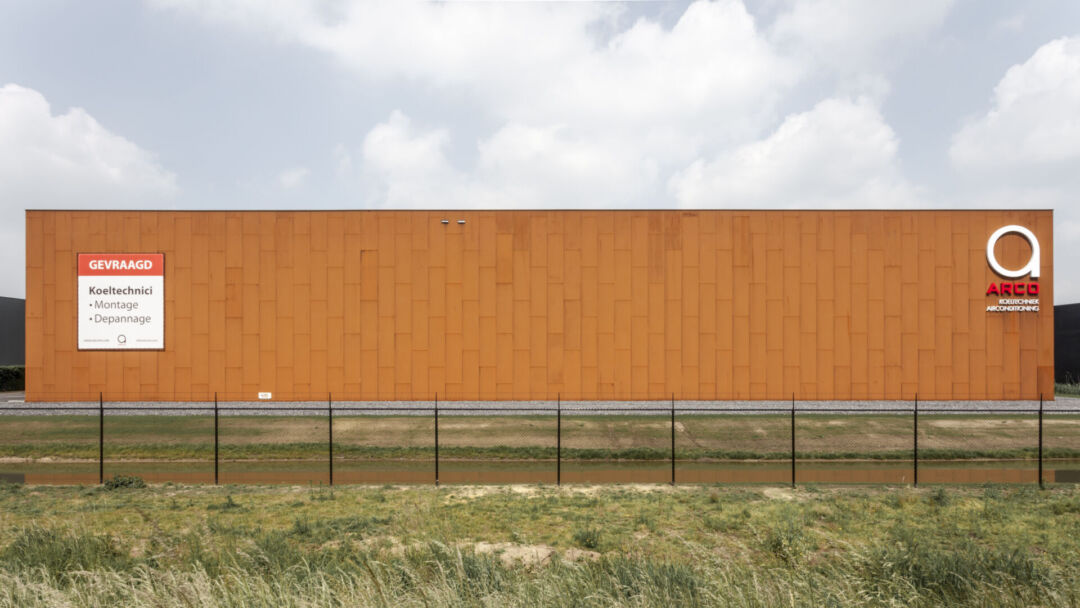
The placement of the Arco Lokeren facility is another aspect that showcases thoughtful architectural planning. Unlike the Geel project, which was more exposed to the surrounding highway, this new headquarters is deliberately positioned away from the hustle and bustle of the E17 road. This strategic orientation not only provides a sense of privacy but also fosters a peaceful atmosphere, conducive to productivity. The design embodies a retreat from external distractions, allowing employees to focus on their work in a serene setting.
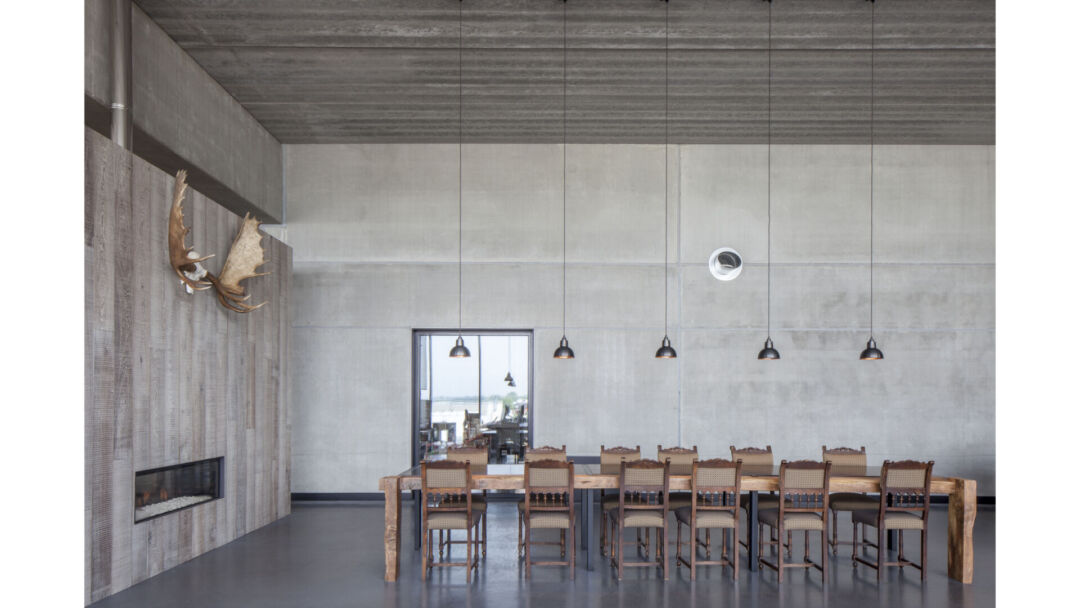
Upon entering the building, visitors are welcomed by a timeless concrete warehouse that epitomizes strength and durability. The use of concrete for the floor, structure, and roof creates a robust shell that is both practical and visually appealing. This material choice harmonizes beautifully with the Corten steel, establishing a cohesive design language throughout the facility. The rawness of the concrete juxtaposes the refined appearance of the Corten, resulting in an environment that is both industrial and elegant.
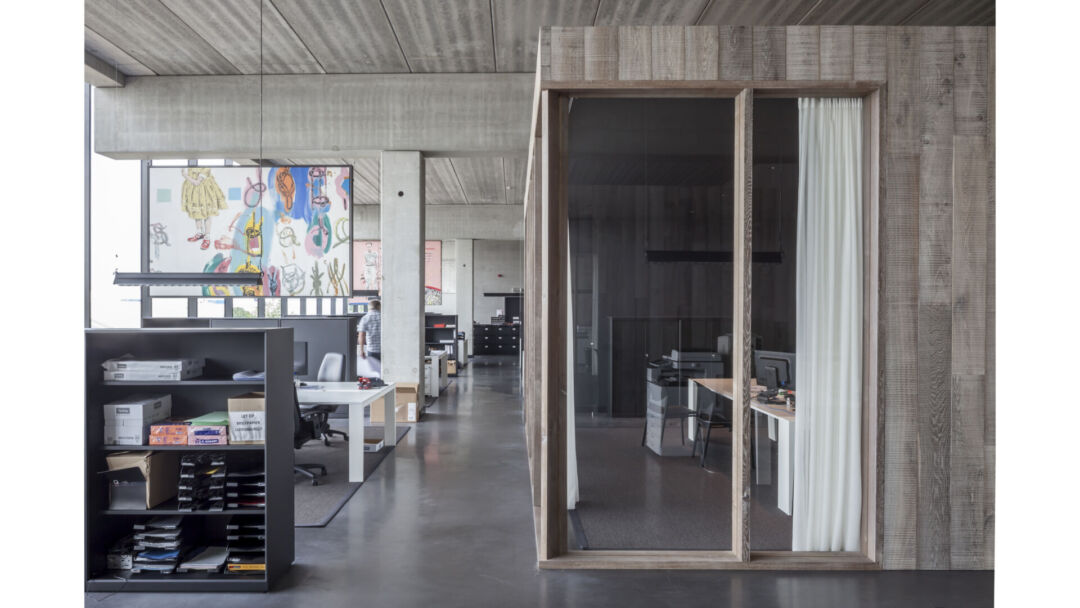
In summary, the Arco Lokeren project is a testament to modern architectural excellence. The collaboration between Arco NV and Wilma Wastiau has resulted in a facility that not only meets the functional requirements of a contemporary industrial workspace but also stands as a remarkable architectural landmark. By skillfully integrating Corten steel and concrete, the design creates a unique identity for Arco NV, while also providing a tranquil and inspiring environment for its employees.
Read also about the Backbone Village Houses - Sustainable Living in Podpeč project
