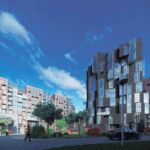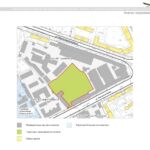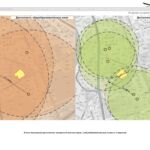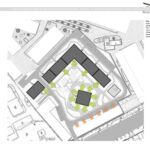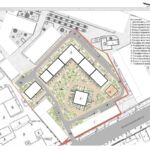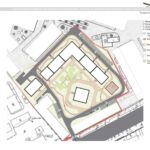Sharikopodshipnikovskaya Residential Complex by Arch Group
Project's Summary
The Architectural Concept of the Sharikopodshipnikovskaya Residential Complex represents a visionary approach in urban design, spearheaded by Arch Group. This project aims to transform a traditionally industrial area into a vibrant, green residential community that prioritizes the comfort and well-being of its inhabitants. By deftly blending modern architectural principles with the historical context of the surrounding environment, the design seeks to foster a sense of belonging and connection for its residents.
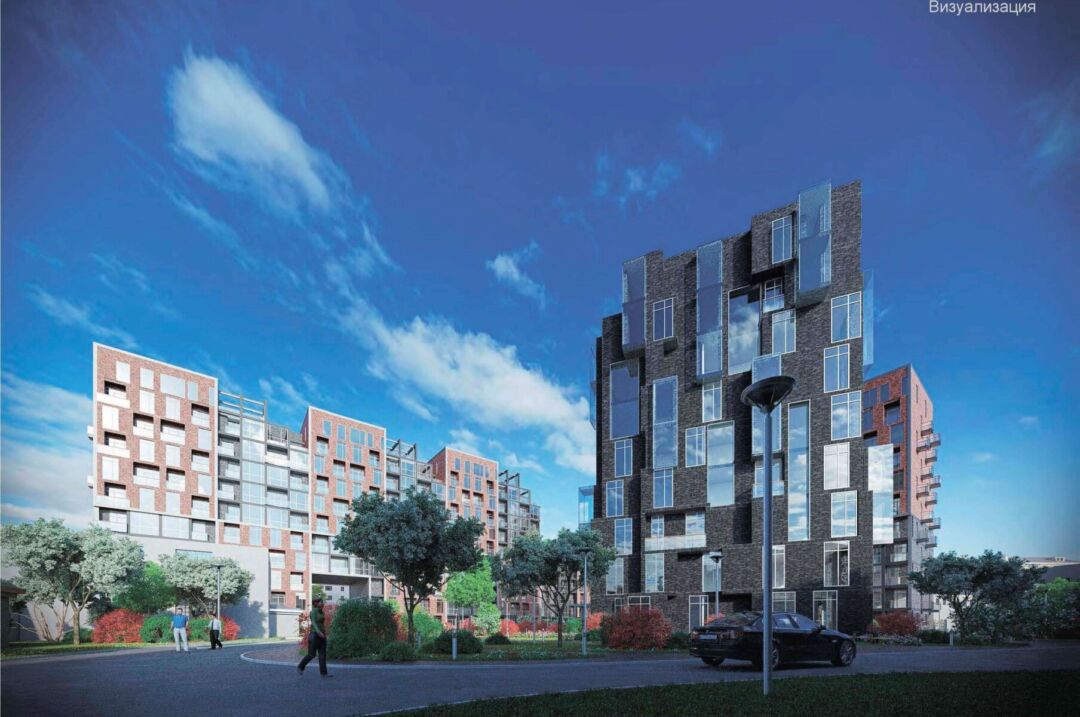
A fundamental challenge addressed in this project is the creation of a living space that harmonizes with the existing industrial surroundings while avoiding a bleak, oppressive atmosphere. The design philosophy is rooted in achieving stylistic and ideological unity among the residential buildings and the adjacent reconstructed office building. This ensemble aims to evoke a sense of cohesion, ensuring that the new complex complements the character of the neighborhood rather than disrupt it. The architecture draws inspiration from Dutch design, known for its emphasis on comfort and aesthetic appeal, which is crucial in promoting a serene living environment.
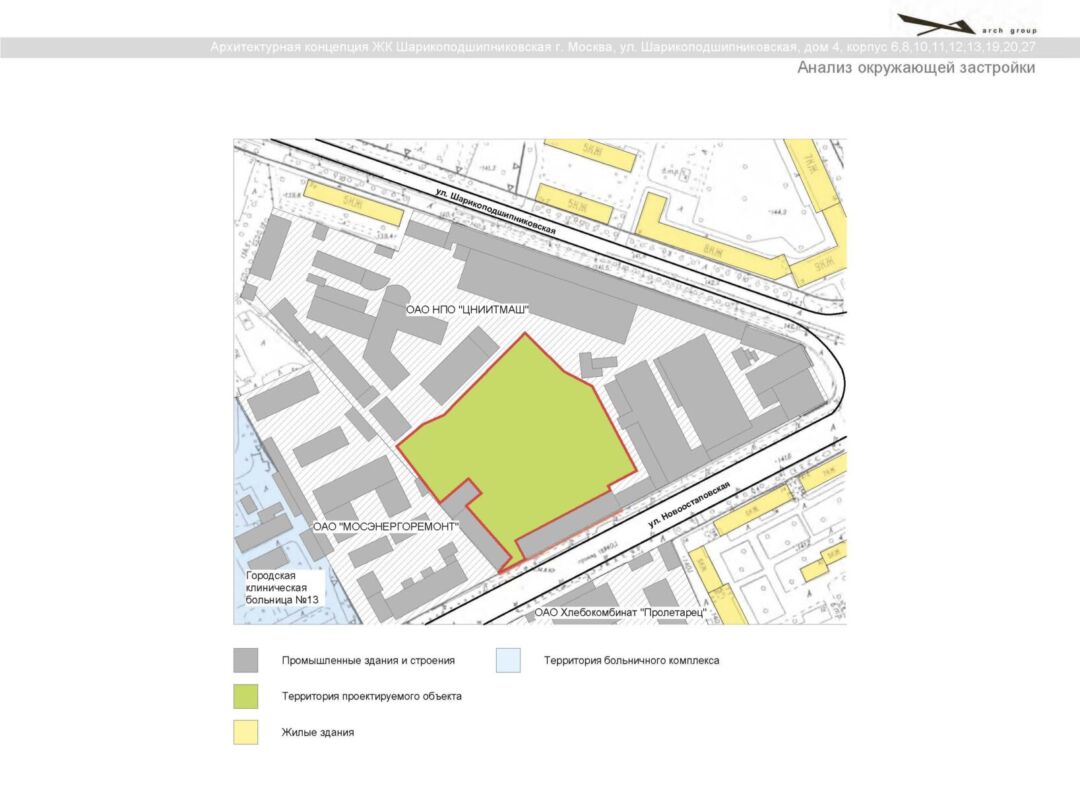
The façade design of the residential units is particularly noteworthy. By utilizing elongated forms and subdividing large surfaces into smaller, more manageable sections, the architects create a visual narrative that suggests a collection of smaller buildings stacked together. This approach not only adds visual interest but also minimizes the potential monotony of long building silhouettes. Terraces on upper floors enhance the complexity of the structure, inviting more sunlight into the courtyard and enriching the overall living experience. The thoughtful arrangement of these elements contributes to a dynamic skyline that resonates with the idea of a community living in harmony with its environment.
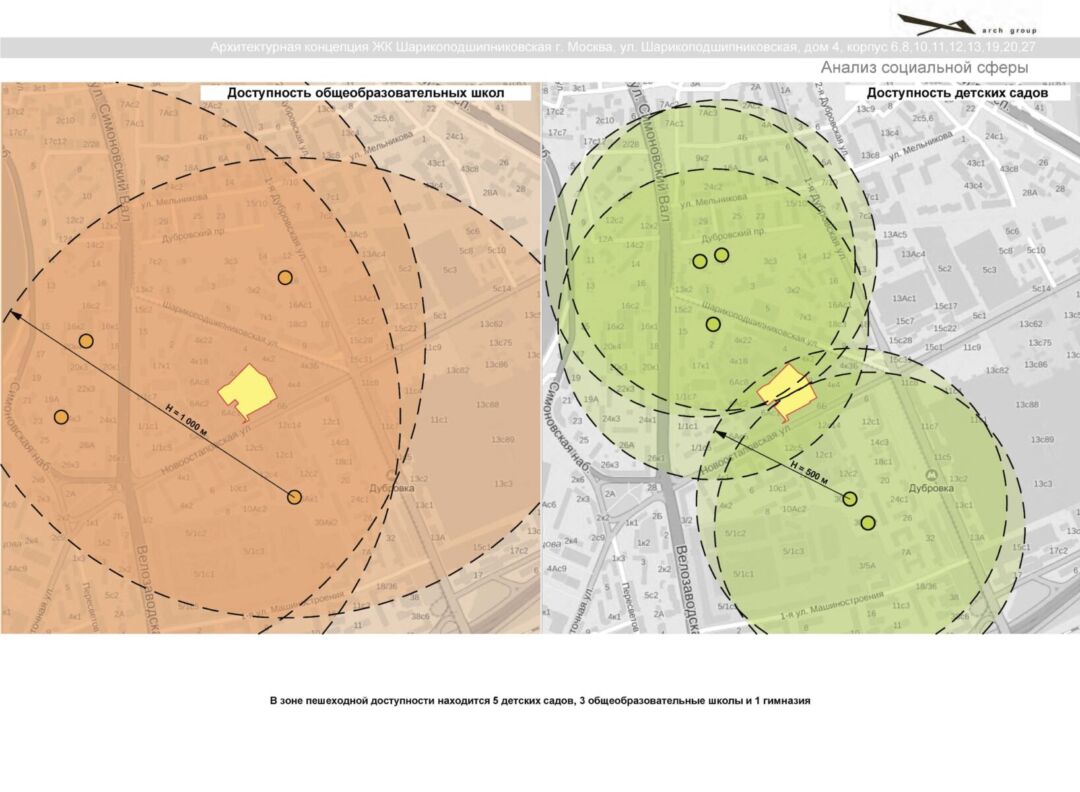
Landscaping plays a pivotal role in the project, as it emphasizes the principle of 'less roads, more green areas.' The courtyard is designed as an accessible public space, encouraging social interaction and outdoor activities. Distinct zones within the courtyard include lush green areas, pedestrian paths that seamlessly blend into the landscaping, and a looped route for cycling and walking. Children’s playgrounds and sports zones further enhance the functionality of the space, making it not only a place to live but a place to thrive. This thoughtful integration of nature and community spaces is essential in creating a comfortable and inviting atmosphere for all residents.
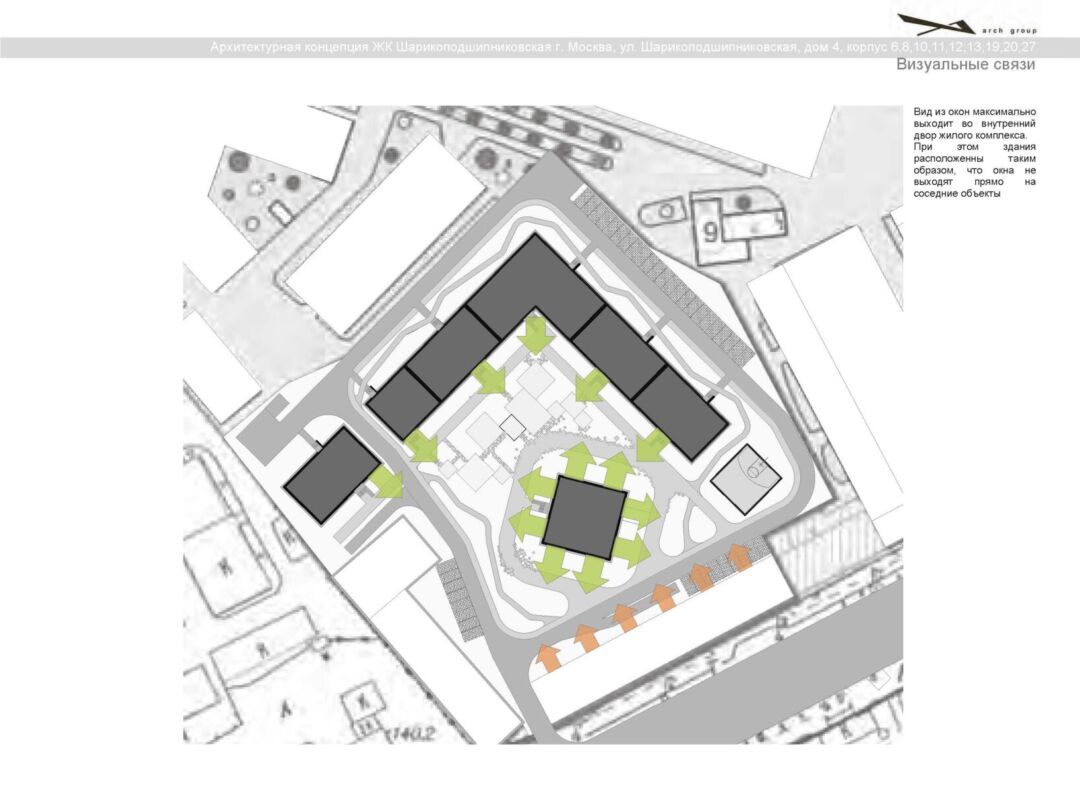
In summary, the Sharikopodshipnikovskaya Residential Complex embodies a holistic approach to architecture and urban development. Arch Group's commitment to sustainability, community engagement, and aesthetic harmony is evident throughout the design process. This project serves as a benchmark for future developments, demonstrating how thoughtful architecture can transform urban landscapes into lively, green havens that enrich the lives of their residents.
Read also about the Isla Central de la Av. El Placer - Yuliany Rojas Architecture project
