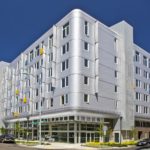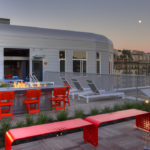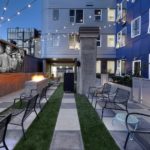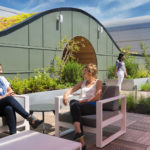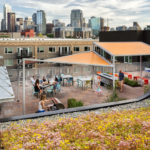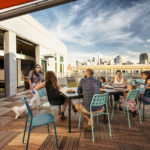Experience Timeless Design at AMLI South Lake Union I
Project's Summary
AMLI South Lake Union: A Multi-Phased Apartment Community
AMLI South Lake Union is a multi-phased apartment community located in the evolving South Lake Union (SLU) neighborhood. The GGLO architectural studio created an integrated design for AMLI SLU that reflects the character of its location and residents. The design focuses on a cohesive vision that bridges both phases of the development.
The Timeless Qualities of Airstream Trailer Design
AMLI SLU I draws inspiration from the timeless qualities of Airstream Trailer design. Its simple beauty has inspired stories of freedom and adventure for decades. This idea was translated into AMLI SLU 1's programming, which emphasizes life's journey, defined by motion and moments of celebrated connection. The character and spatial planning of amenity spaces reveal opportunities for gathering that are spread throughout the building. Varying scales accommodate the diverse needs of residents throughout the week.
The Recreational Rooftop Deck: A Center of Activity
Perhaps the strongest center of activity in SLU 1 would be the recreational rooftop deck. Here, residents can engage, play, and witness Seattle's shifting skyline. The green roof was purposefully angled to be visible and exposed to the roof deck users. It is planted above the entry tunnel that leads to the space. The tunnel acts as a visually dynamic and artful weather protection path, allowing for year-round use of the rooftop. The leasing path for both the north and south buildings of SLU 1 funnels prospective residents through the tunnel, highlighting this property's luxurious amenities and stunning views of the downtown skyline.
Cohesive Vision: Bridging Both Phases of the Development
AMLI SLU's integrated design reflects the character of its location and residents. The design focuses on a cohesive vision that bridges both phases of the development. SLU 1's emphasis on life's journey, defined by motion and moments of celebrated connection, is revealed through the character and spatial planning of amenity spaces. The recreational rooftop deck is the strongest center of activity, where residents can engage, play, and witness Seattle's shifting skyline.
Read also about the Seth Navarrete House project
