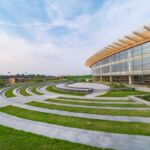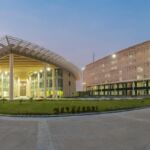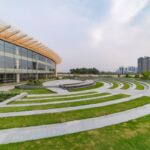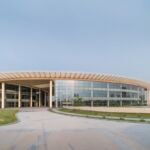Amity University Kolkata - Innovative Campus Design
Project's Summary
Amity University in Kolkata stands as a testament to innovative architectural design, drawing inspiration from the native 'harshringar' leaf. This unique design philosophy integrates natural forms with functional space, creating a campus that is both visually striking and practical. The central feature of the campus is an expansive semi-open atrium, designed to mimic the protective sheltering qualities of the leaf. This atrium serves as the knowledge powerhouse of the university, linking essential facilities such as the Auditorium, Library, Cafeteria, and various offices. It encourages interactions and the exchange of ideas among students and faculty, embodying the spirit of collaboration and intellectual growth.
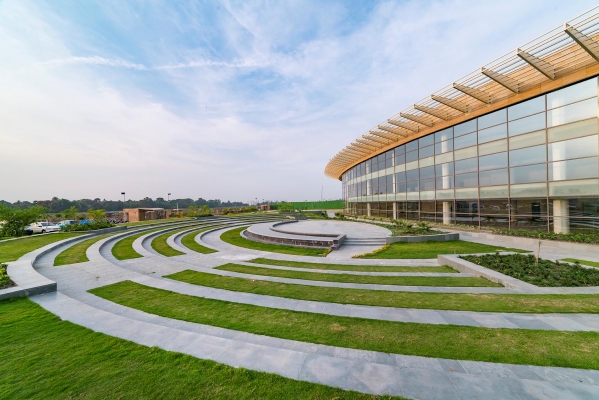
The strategic orientation of the shaded spaces within the campus ensures maximum cross ventilation, crucial for comfort in Kolkata's hot and humid climate. This thoughtful approach not only enhances the usability of the university spaces but also promotes sustainability through natural cooling techniques. The design acknowledges the environmental challenges posed by the region, making it an ideal learning environment where students can thrive academically. With its focus on creating open, airy spaces, the campus encourages a sense of community and engagement among its users.
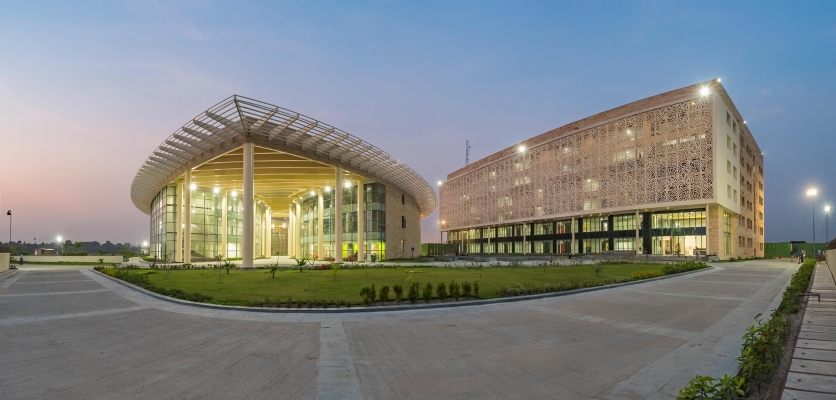
Adjacent to the atrium, the straight-lined academic block provides a counterbalance to the organic form of the harshringar leaf. This block is meticulously designed to house a variety of classrooms and laboratories, facilitating a dedicated space for academic pursuits. The architectural language of the academic block reflects functionality while maintaining harmony with the overall design ethos of the campus. A prominent feature, the GRC screen inspired by the harshringar leaf, adds an aesthetic touch while effectively shielding the interiors from the harsh sunlight, particularly from the west and south, ensuring a comfortable learning environment.
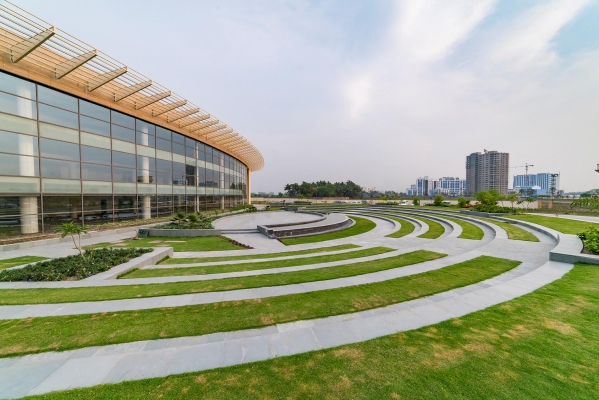
The landscape design of Amity University further enhances its appeal, featuring beautifully landscaped plazas, tranquil water bodies, and lush green lawns. These elements not only contribute to the overall serenity of the campus but also provide spaces for relaxation and informal gatherings. The integration of natural elements within the architectural framework fosters a sense of well-being, promoting focus and creativity among students and staff alike. The design encourages individuals to connect with nature, creating a holistic educational experience that extends beyond traditional classroom settings.
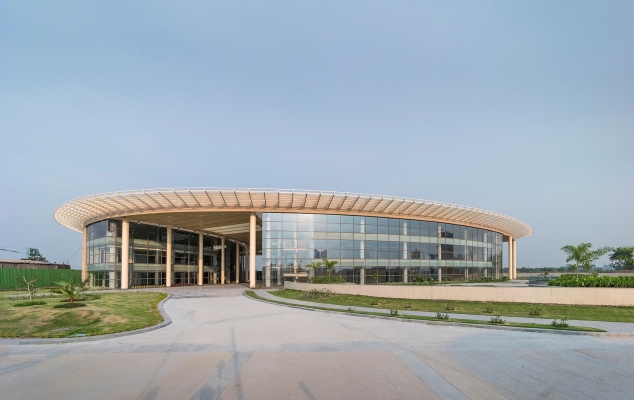
In conclusion, the architectural vision behind Amity University Kolkata is a remarkable example of how nature-inspired design can redefine educational spaces. With its emphasis on functionality, aesthetics, and environmental considerations, the campus serves as a model for future educational institutions. The innovative use of the 'harshringar' leaf motif, combined with strategic planning for climate adaptability, showcases the potential of architecture to create inspiring environments for learning and growth. As a result, Amity University stands not only as an educational institution but also as a vibrant community hub, nurturing the minds of the future.
Read also about the Holland Park: Nature Meets Modernity project
