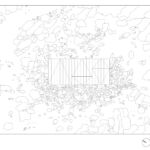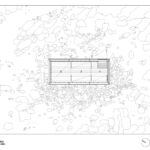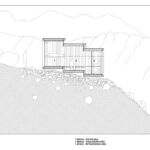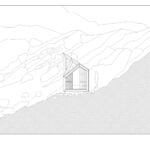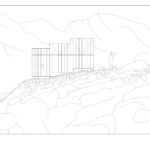Alpine Shelter Skuta by OFIS architects
Project's Summary
The Alpine Shelter Skuta, a remarkable project conceived by OFIS architects in collaboration with students from Harvard University Graduate School of Design and Rieder, exemplifies the intersection of innovative design and environmental responsiveness. Developed during an architectural design studio led by Rok Oman and Spela Videcnik, the project emerged from the need to create a practical shelter capable of withstanding the extreme climatic conditions of the alpine environment. With a focus on sustainable architecture, the design integrates elements inspired by Slovenia's rich architectural heritage while addressing the specific challenges posed by the rugged terrain and severe weather.
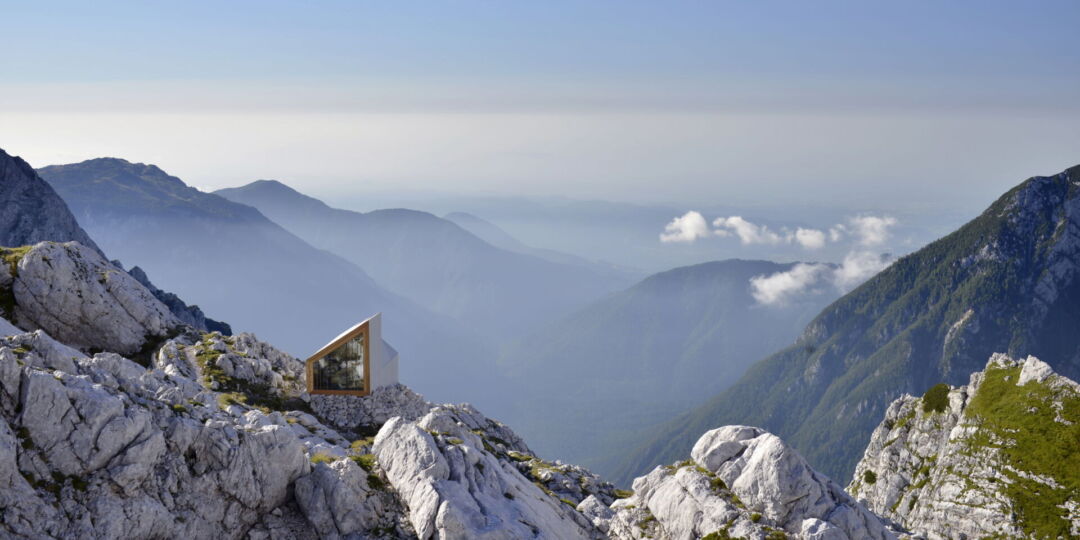
Fundamentally, the Alpine Shelter Skuta represents a response to the harsh realities of mountain living. The project is situated below Mountain Skuta in the Kamnik Alps, replacing an older bivouac and symbolizing a modern approach to alpine architecture. As architects face the daunting task of designing structures that not only provide refuge but also respect the surrounding natural resources, the shelter's form and materiality were meticulously selected to ensure minimal environmental impact. The design allows it to firmly anchor into the ground while standing resilient against the elements, showcasing the importance of integrating architecture with nature.
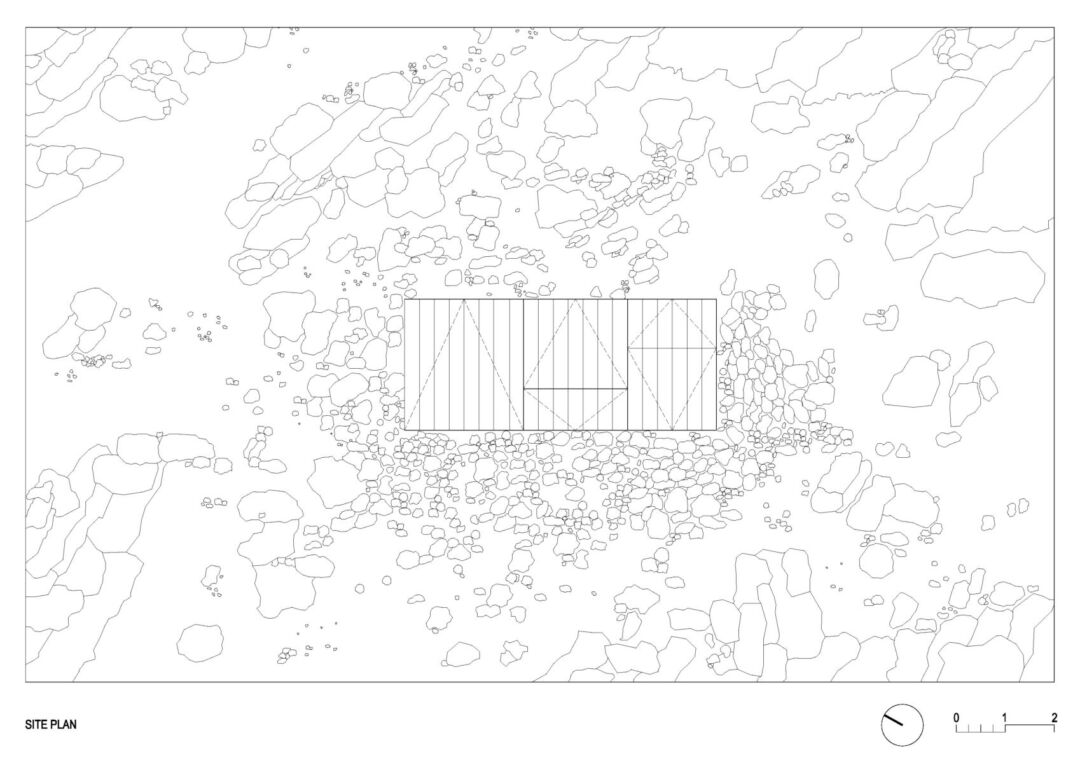
The shelter's innovative design is a testament to the collaborative efforts of numerous stakeholders, including structural engineers from AKT II and the students who conceptualized the project. With its three modular components, the Alpine Shelter Skuta is not only transportable but also efficiently organized to cater to the needs of mountaineers. The modules serve distinct functions, including an entrance area, sleeping quarters, and space for social interaction, all while offering breathtaking views of the surrounding landscape. This thoughtful division of space reflects a deep understanding of the user experience in alpine environments.
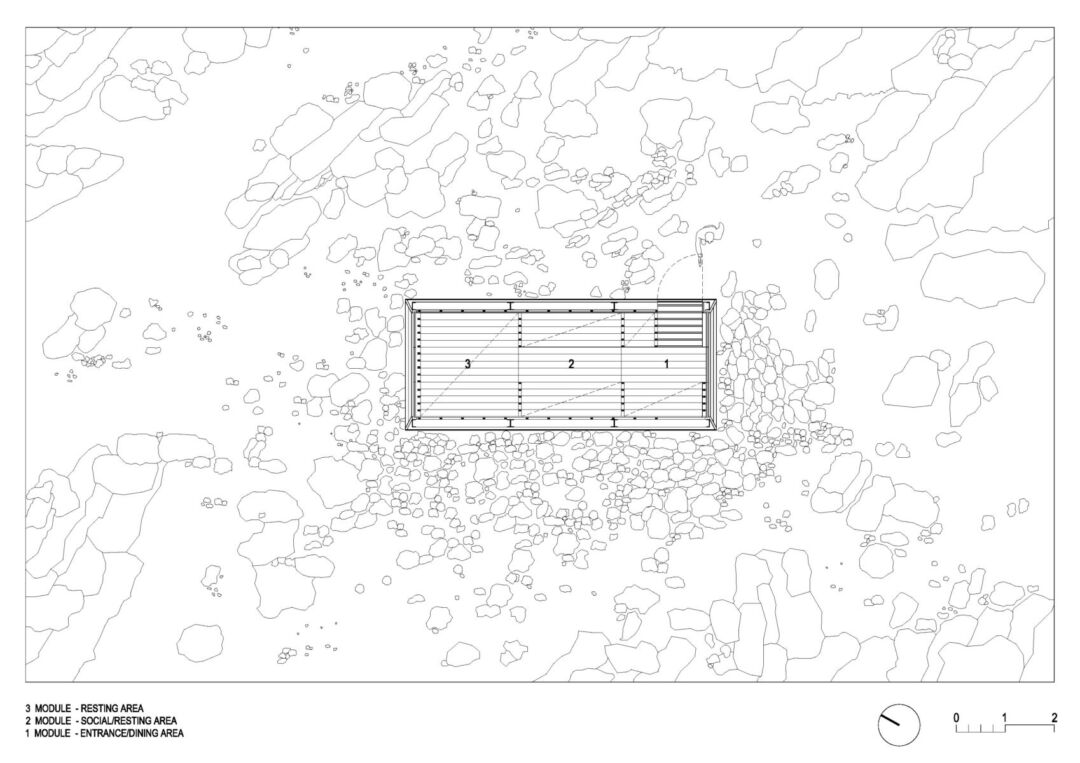
Constructed off-site to minimize disruption to the delicate mountain ecosystem, the shelter's assembly involved strategic planning and coordination. Each module was designed as a robust frame, allowing for a swift assembly process on-site, facilitated by helicopter transport and a skilled team of volunteers. The use of a triple-pane glazing system ensures that the shelter can withstand the harsh wind and snow loads typical of the region. This attention to detail highlights the commitment to quality and resilience in alpine construction, ensuring the shelter remains a safe haven for climbers and adventurers.
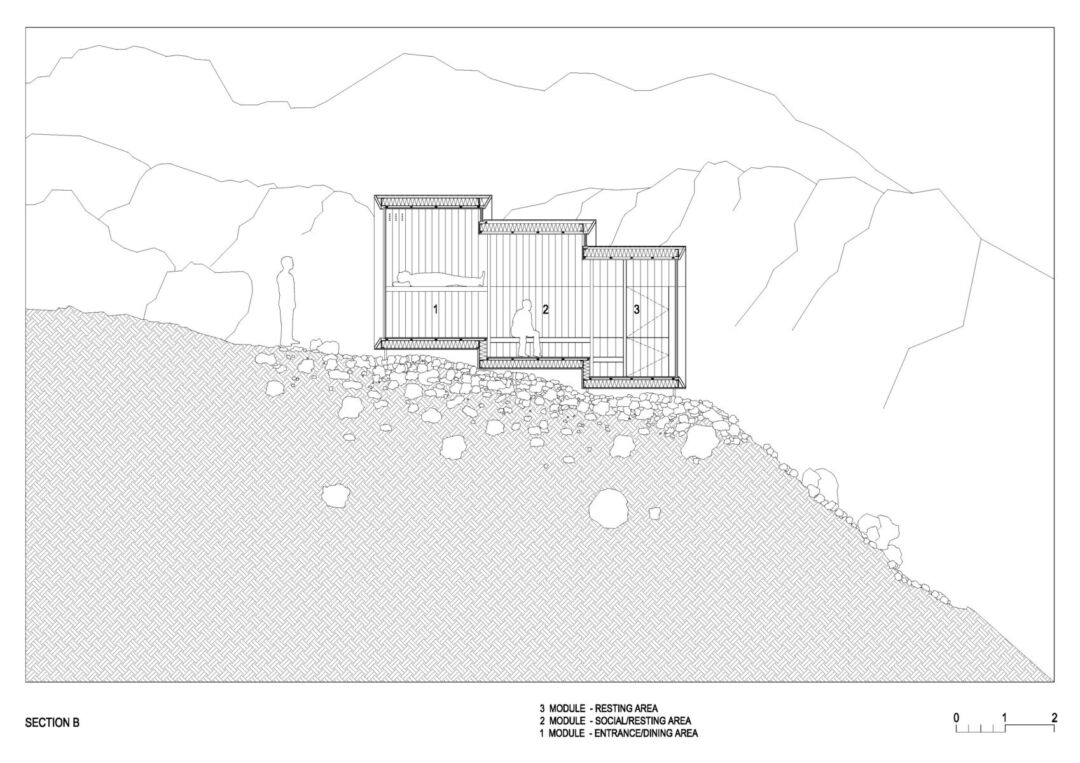
Ultimately, the Alpine Shelter Skuta embodies a blend of tradition and innovation, preserving the cultural significance of alpine shelters while adapting to contemporary needs. It stands as a beacon of hope for climbers seeking refuge in the mountains, symbolizing the spirit of community and collaboration that brought it to life. The enduring legacy of this project lies not only in its architectural merit but also in its role as a guardian of the mountain's memory and culture, ensuring that it serves as a vital resource for future generations.
Read also about the MORE WITH LESS: Sustainable Architecture by BFV ARCHITECTES project

