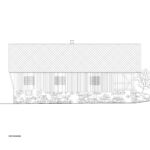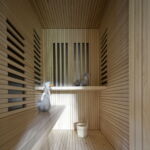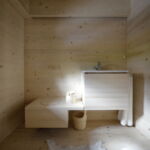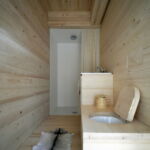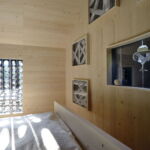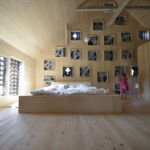Alpine Barn Apartment - Revitalized Slovenian Heritage
Project's Summary
Alpine Barn Apartment, located in the serene Municipality of Bohinj, Slovenia, is a remarkable project by OFIS architects that encapsulates the essence of Slovenian vernacular architecture. The project aims to breathe new life into the traditional barn, an emblem of rural heritage, by converting it into a modern loft apartment while preserving its original exterior. This revitalization serves not only to honor the architectural traditions of the area but also to provide a contemporary living space that respects its historical significance.
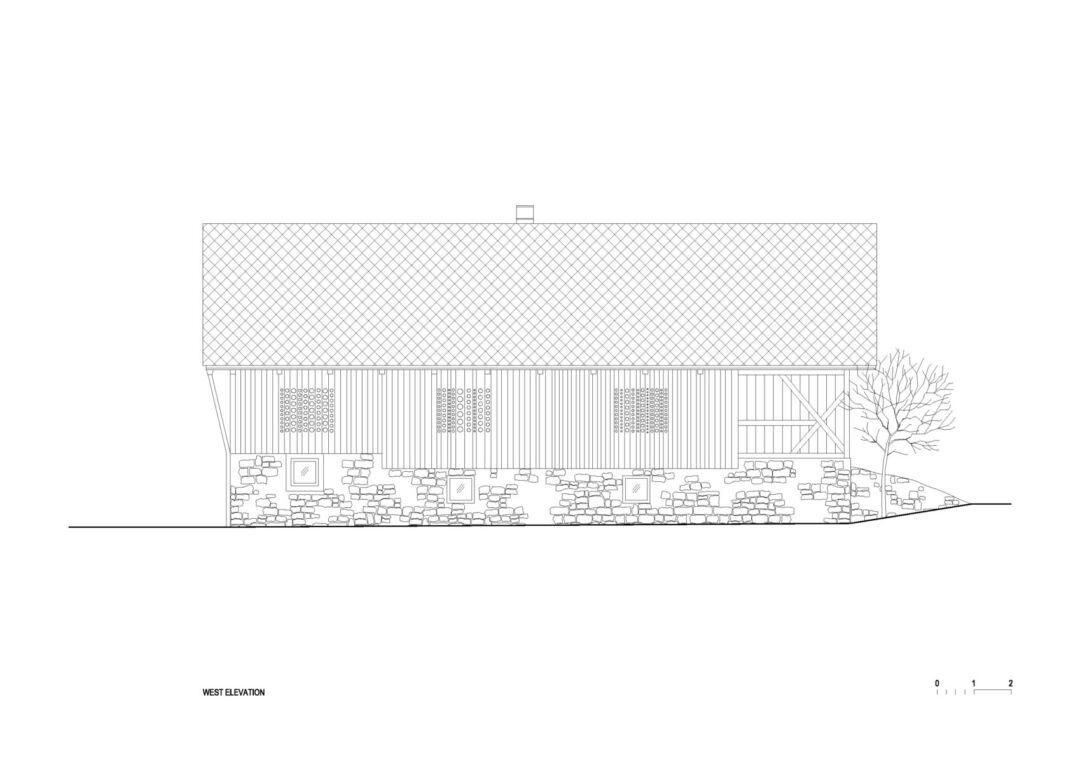
The design concept revolves around maintaining the barn's traditional appearance while introducing a new internal wooden shell that enhances functionality and comfort. The ground floor, which originally served as a stable, now flows into a beautifully designed living space that merges the rustic charm with modern aesthetics. The upper level, previously designated for hay storage, has been transformed into a raised bedroom, providing breathtaking views of the surrounding Alps, thus creating a seamless connection between nature and the living environment.
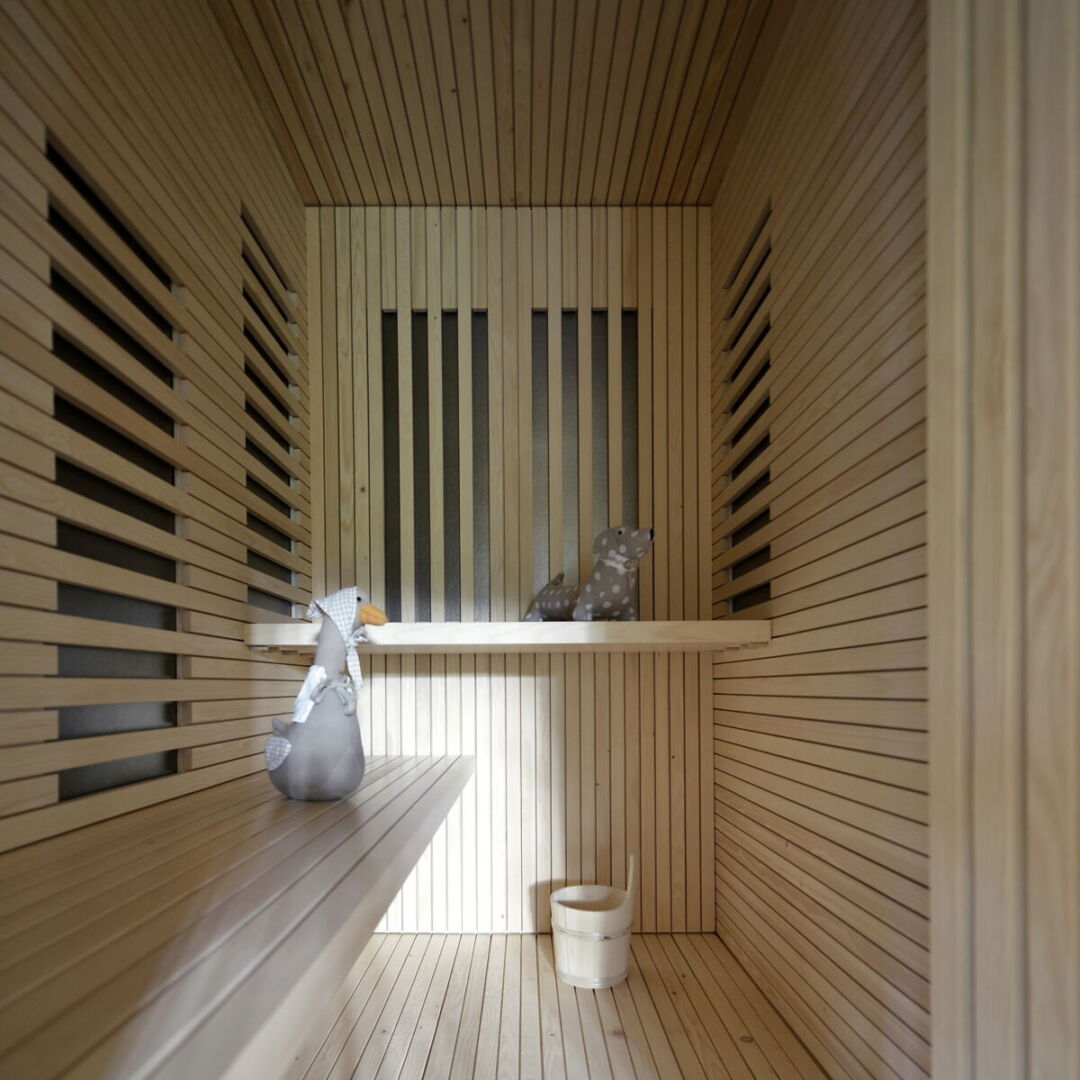
A key feature of the Alpine Barn Apartment is the thoughtful integration of existing structures into the new design. The original ramp leading to the wooden deck is preserved, serving as the main entrance to the gallery apartment. The former storage area has been reimagined as a cozy porch, inviting residents and guests to enjoy the stunning landscape. The use of local materials, such as deep-brushed spruce for the internal shell, not only enhances the aesthetic appeal but also aligns with sustainable practices, minimizing the carbon footprint of the project.
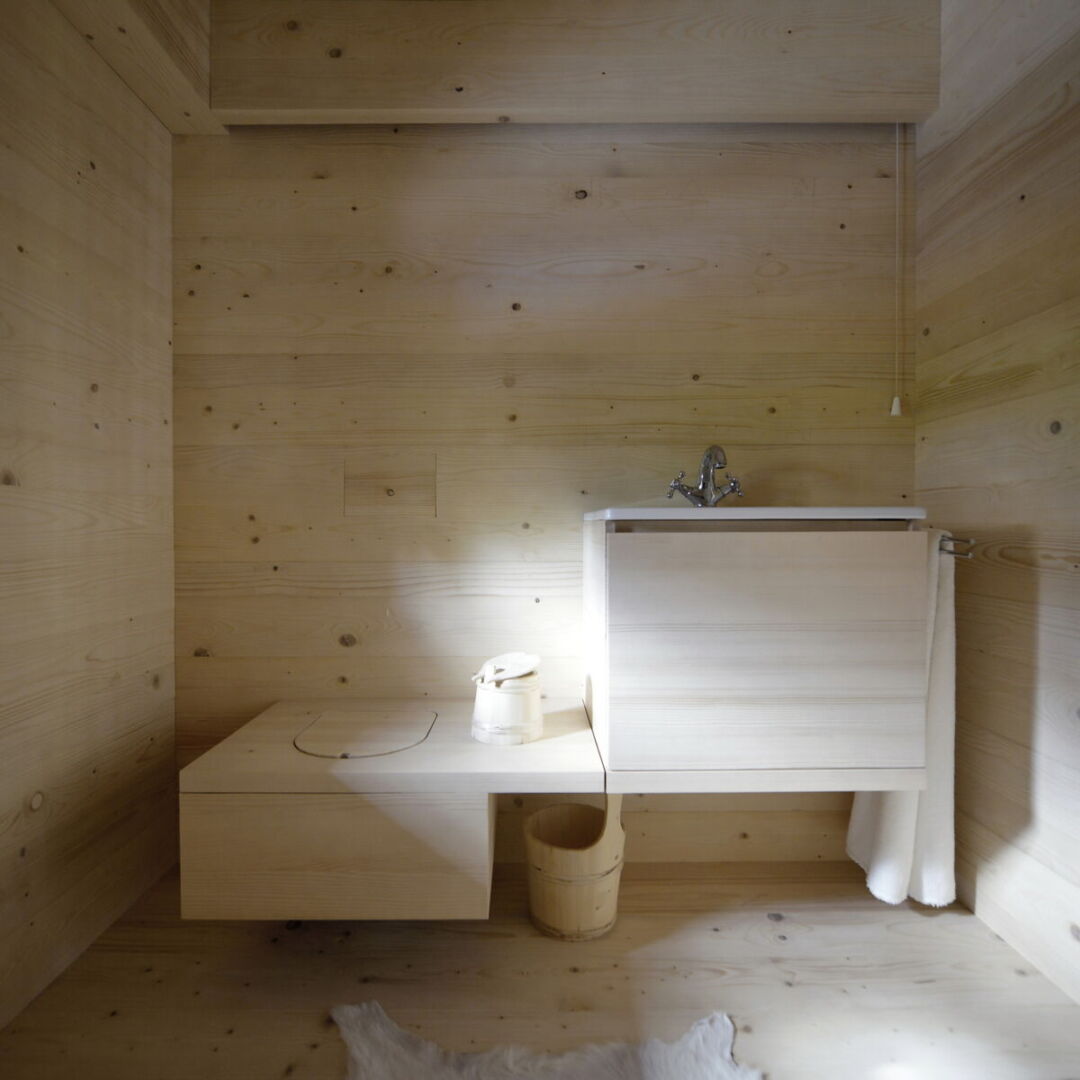
Strategically positioned between existing wooden structures, the living area, dining space, and raised bedroom create an open yet intimate environment. Functionality is further enhanced with auxiliary spaces, including a wardrobe, bathrooms, sauna, and kitchen, cleverly concealed within a service box. This innovative design approach maximizes space while ensuring that the historic elements of the barn remain visible and appreciated, inviting occupants to experience the rich history embedded within its walls.
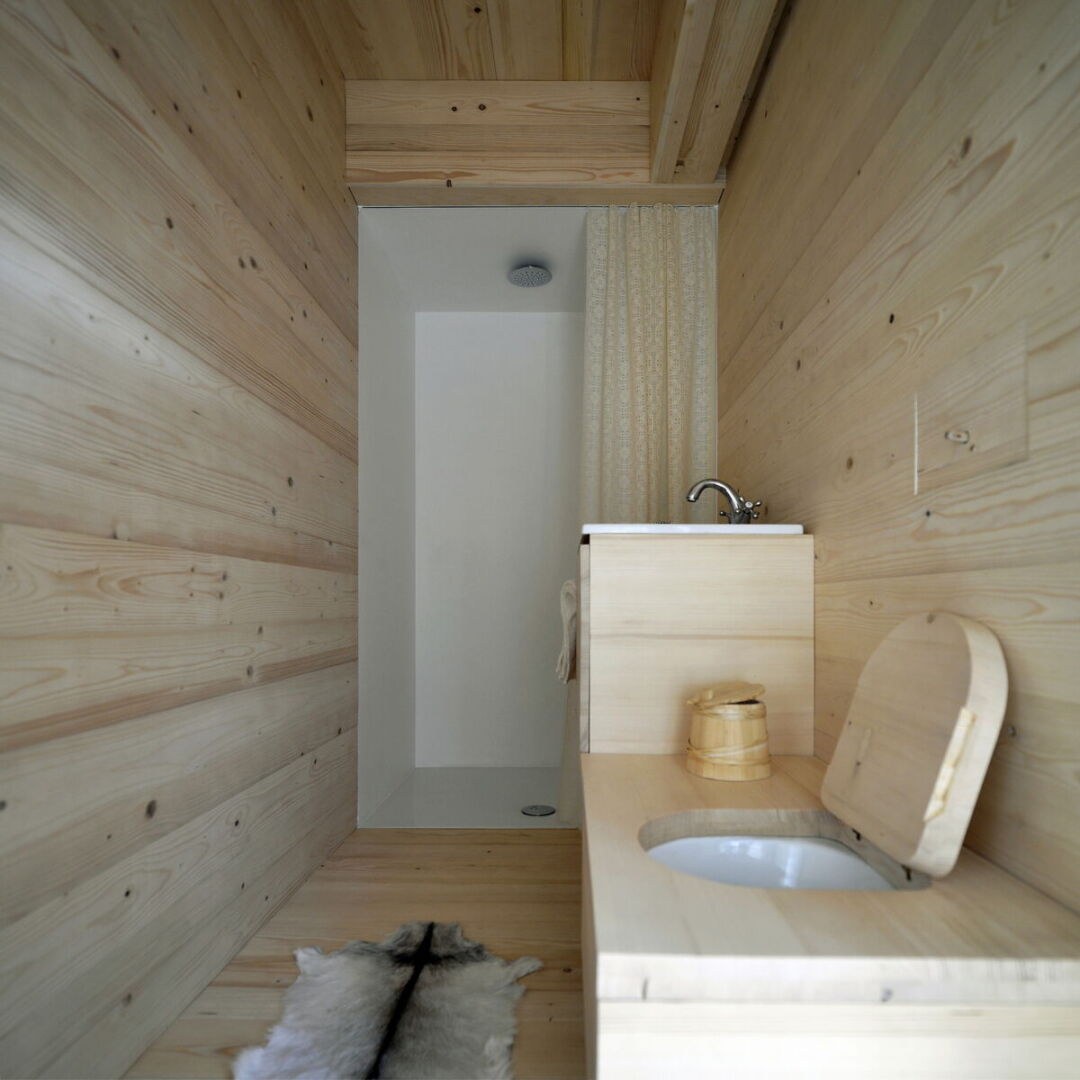
The project was a collaborative effort involving a talented team of architects and engineers, including structural, mechanical, and electrical specialists. By working together, they have not only revitalized a historic building but have also contributed to the preservation of Slovenian architectural heritage, ensuring that it continues to inspire future generations. The Alpine Barn Apartment stands as a testament to the beauty of traditional architecture, reimagined for contemporary living, and an invitation to experience the unique character of the Slovenian countryside.
Read also about the ABB Office Headquarters by MAD Architects in Moscow project
