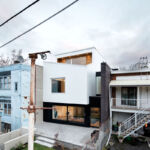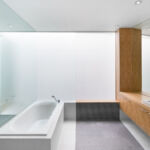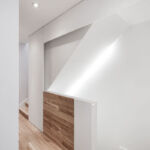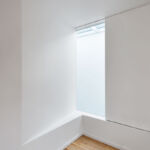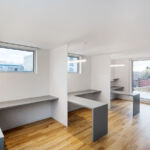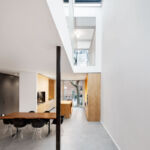Alexandra Residence - Innovative Live/Work House in Montreal
Project's Summary
The Alexandra Residence represents a pioneering approach to live/work spaces, seamlessly integrating functional design with aesthetic appeal. Located in Montreal’s vibrant Mile-Ex district, this unique structure covers an expansive area of 3300 sqft, effectively serving both residential and professional needs. Built with a commitment to maximizing natural light, the residence features an innovative two-storey light-well that illuminates the core of the home, ensuring warmth and brightness throughout the day.
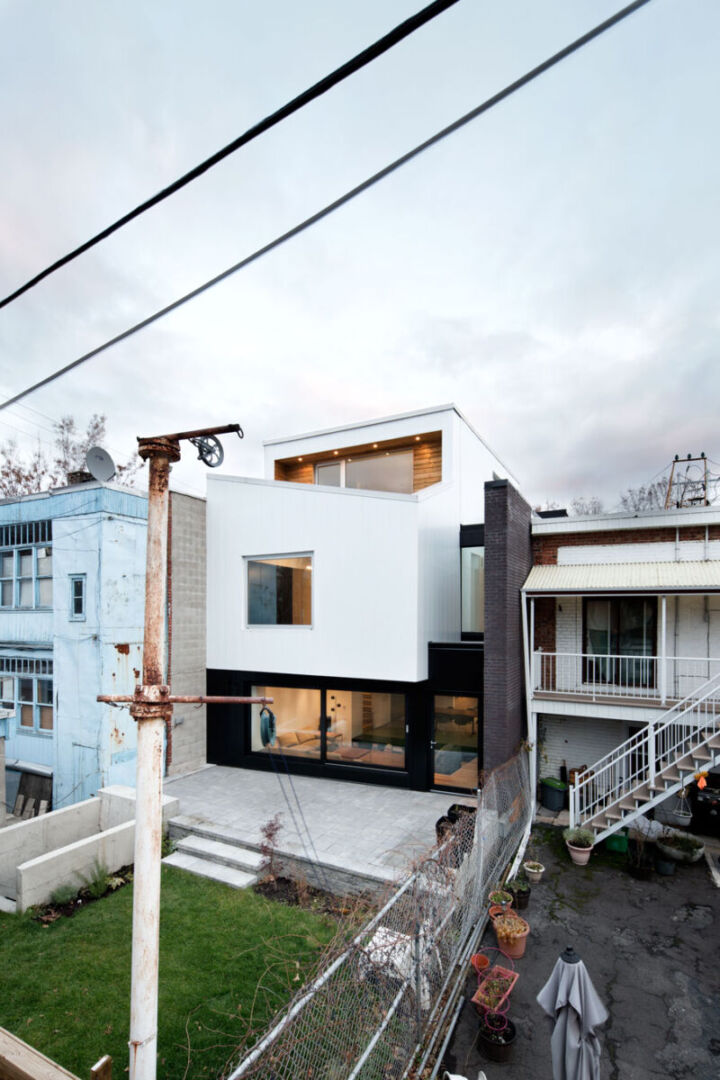
Designed by the renowned architectural firm _naturehumaine, the residence showcases a thoughtful interplay between light and space. The light-well, strategically positioned along the southern side of the house, channels sunlight into the interior, while a white volume housing the client’s office enhances the light's reflection. This design choice not only brightens the living areas but also creates a serene atmosphere conducive to both work and relaxation. The second storey benefits from this natural luminosity, featuring fully glazed walls that open up the space and a frosted glass panel in the bathroom that diffuses soft light.
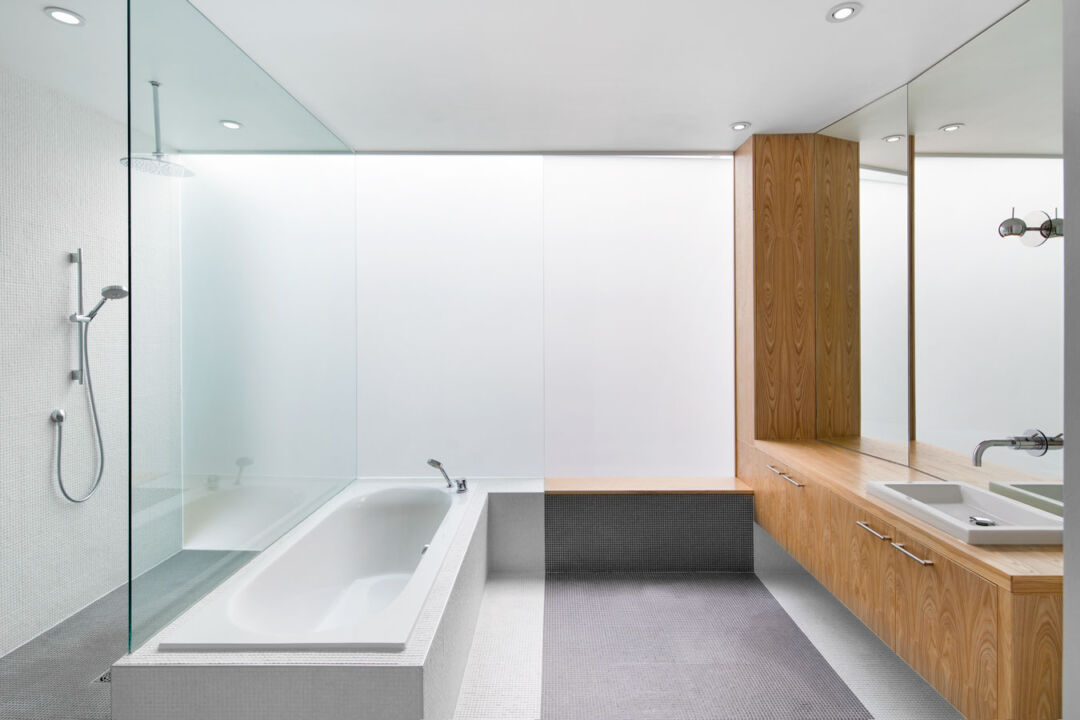
The architectural language of the Alexandra Residence is characterized by its striking facades. The back facade boasts an expressive floating steel box, crafted with angular geometry that commands attention and adds a contemporary flair to the overall design. In contrast, the front facade is constructed primarily from brick, paying homage to the heritage character of the Mile-Ex neighbourhood. This blend of modern and traditional elements not only respects the local context but also creates a dynamic visual narrative that distinguishes the residence from its surroundings.
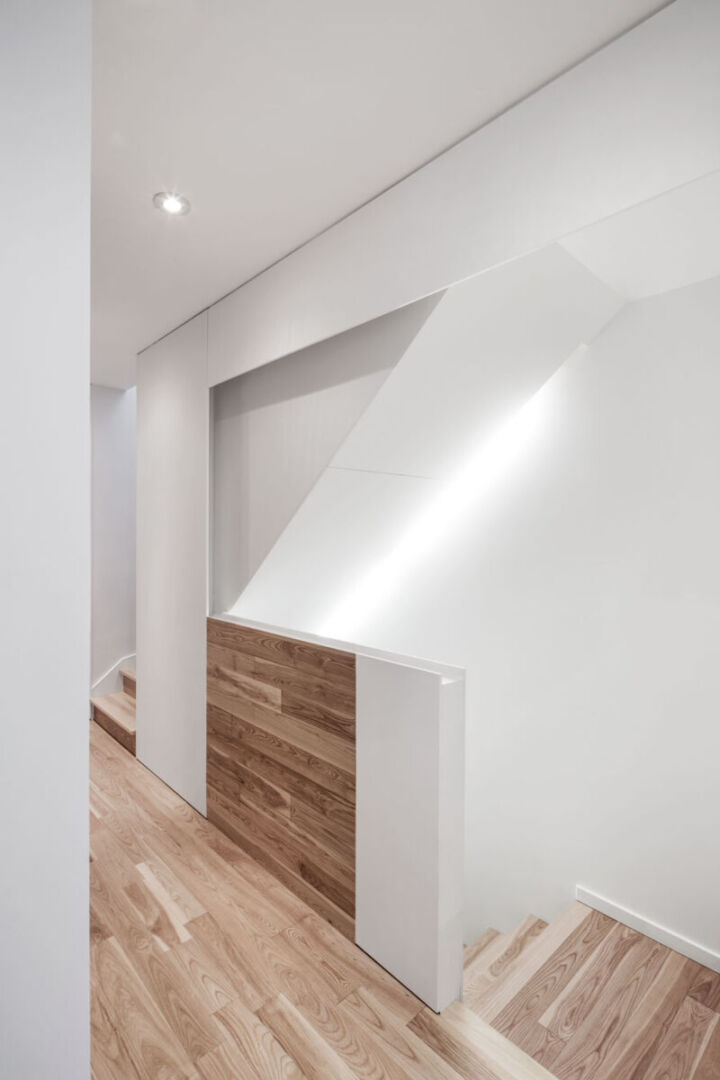
Two disjuncted apertures punctuate the brick facade, lined in sleek aluminum, which enhances the modern aesthetic while offering functional openings for light and air. The unique laying of the bricks, with a random mix of forward and backward facing elements, further contributes to the facade’s dynamism, inviting curiosity and engagement from passersby. The design showcases how contemporary architecture can harmoniously coexist with historical references, fostering an environment that is both innovative and respectful of its roots.
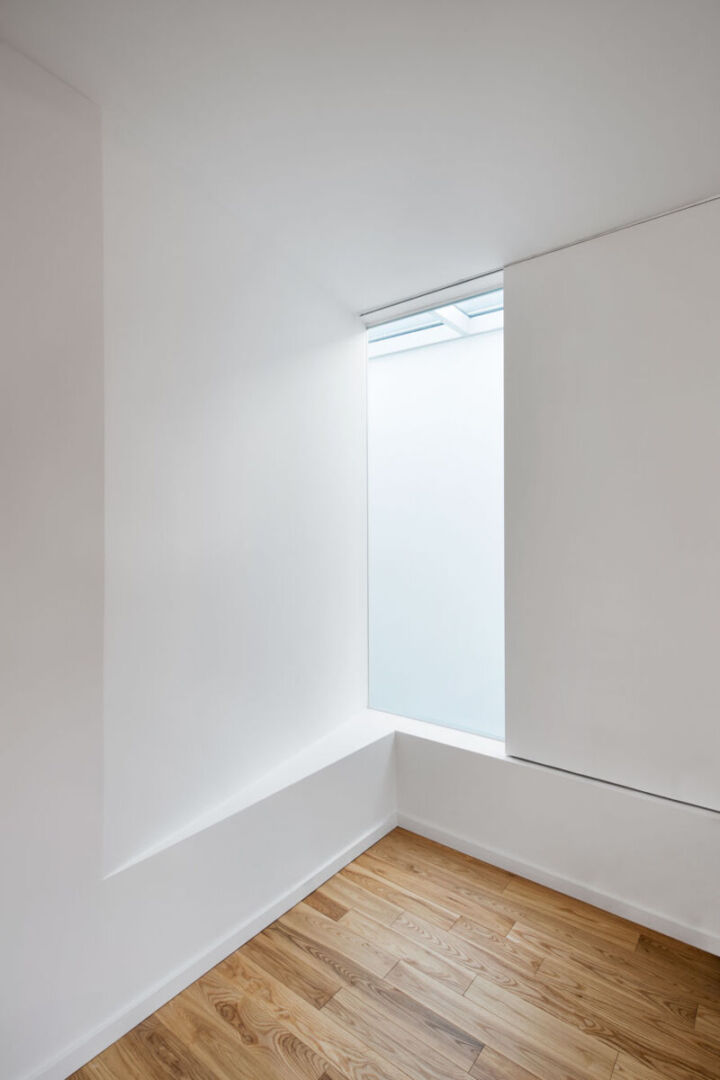
In conclusion, the Alexandra Residence by _naturehumaine is not just a home but a statement of architectural ingenuity. It embodies the principles of sustainable design, maximizes natural light, and offers a versatile space that caters to the contemporary lifestyle. This extraordinary project stands as a testament to the potential of thoughtful design in enhancing both the livability and aesthetic value of urban environments.
Read also about the 2012 Коттедж-Горки-2 | Amalia Talfeld project
