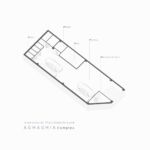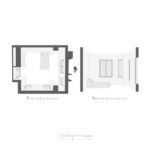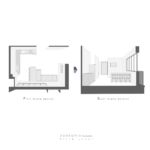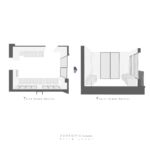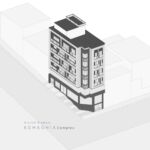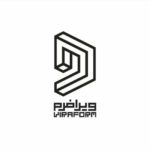AGHAGHIA Project by VIRAFORM | Architectural Masterpiece
Project's Summary
The AGHAGHIA project, designed by VIRAFORM architectural studio, is an architectural masterpiece located in Qom, Islamic Republic of Iran. Completed in 2020, the project aimed to establish a stronger connection between the interior and exterior spaces. The unique geometric shape of the site, coupled with the dynamic context of the project, inspired the creation of a building that serves as a livable sculpture on the urban edge.
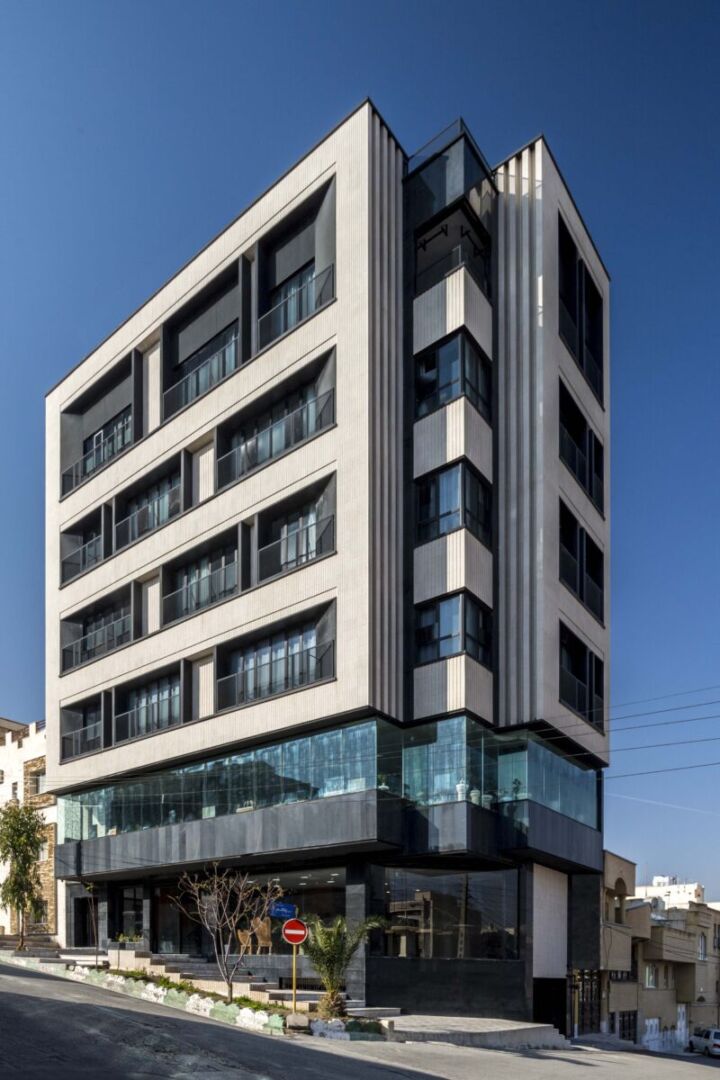
To achieve this vision, the design incorporated volumetric diversity through the use of windows, extending the movement within the site and offering various perspectives of the building. The ground floor and the first commercial floor were seamlessly integrated to create a cohesive spatial experience. Transparency and harmony were key elements in achieving this unity, allowing for a visual connection between the different levels.
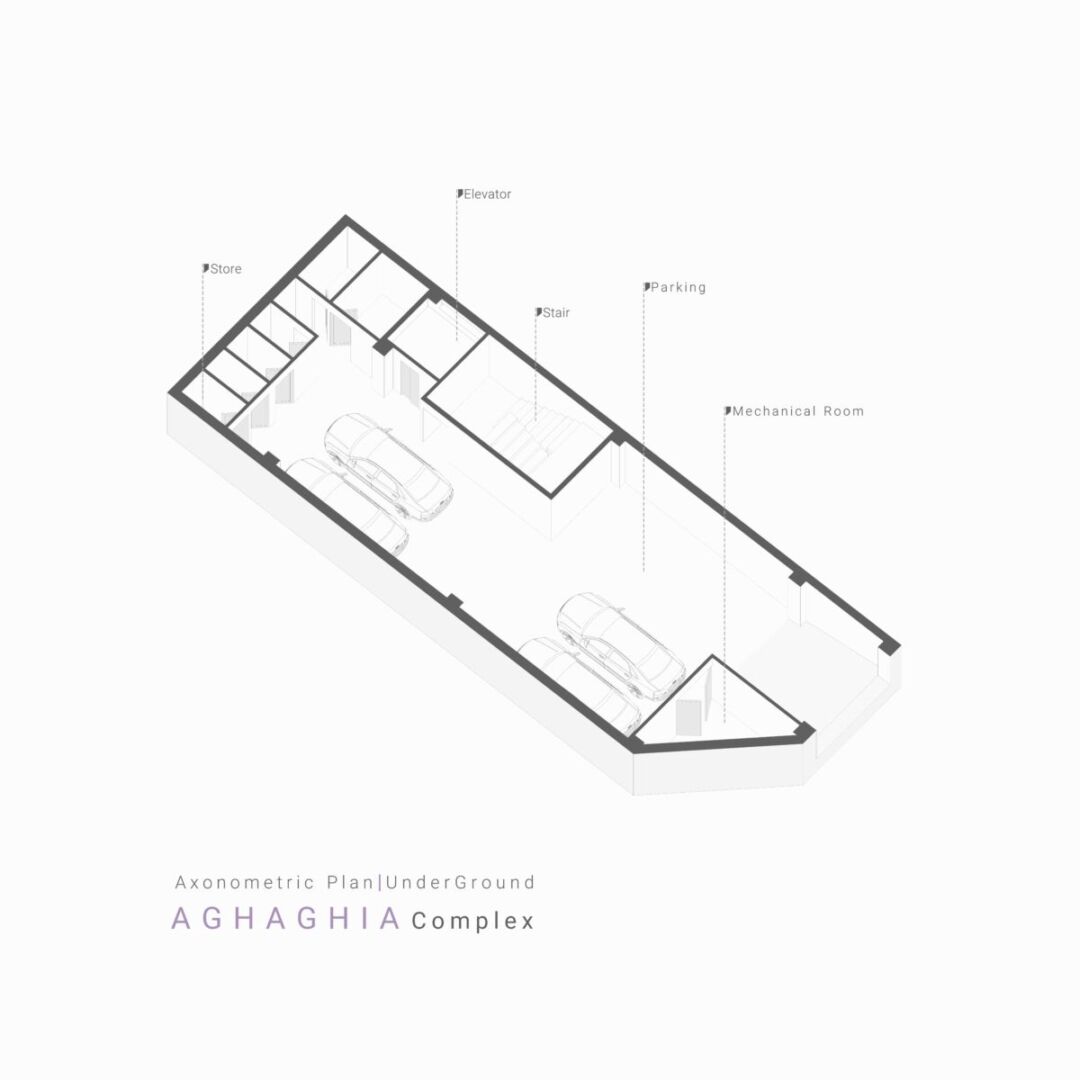
The upper residential floors were designed to enhance the visual diversity of the urban edge. The facade of the building features various openings, suspended relative to the lower floors. This arrangement not only creates a sculptural presence on the city edge but also offers a sense of transparency and fluidity both inside and outside the building.
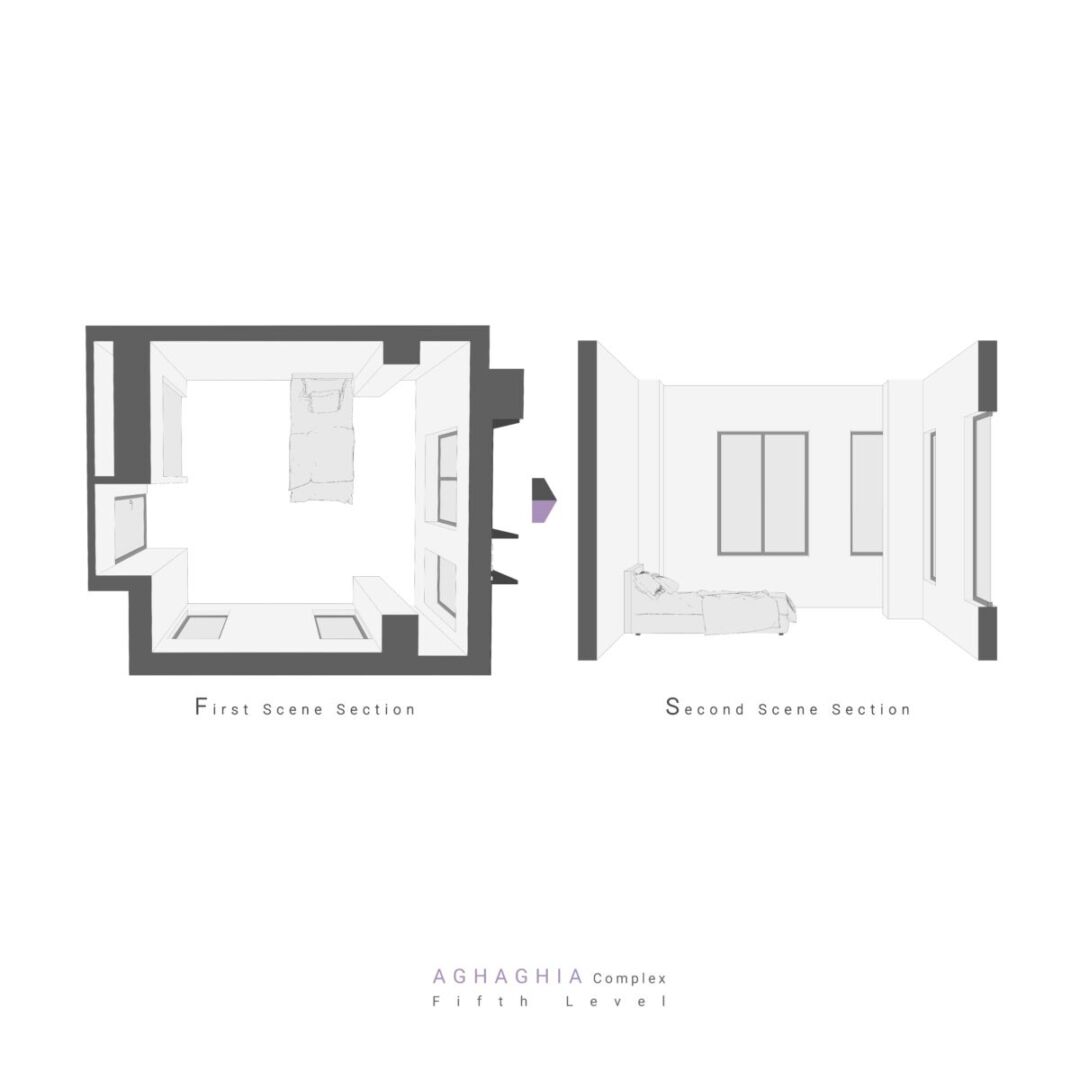
The ground floor and the first floor were specifically dedicated to a jewelry store. The design aimed to maximize transparency, allowing the jewelry to shine from outside the building. To ensure security without compromising the design, bulletproof glass was used. The arrangement of furniture within the space emphasized the independence of the walls, creating a jewelry gallery in the center of the store.
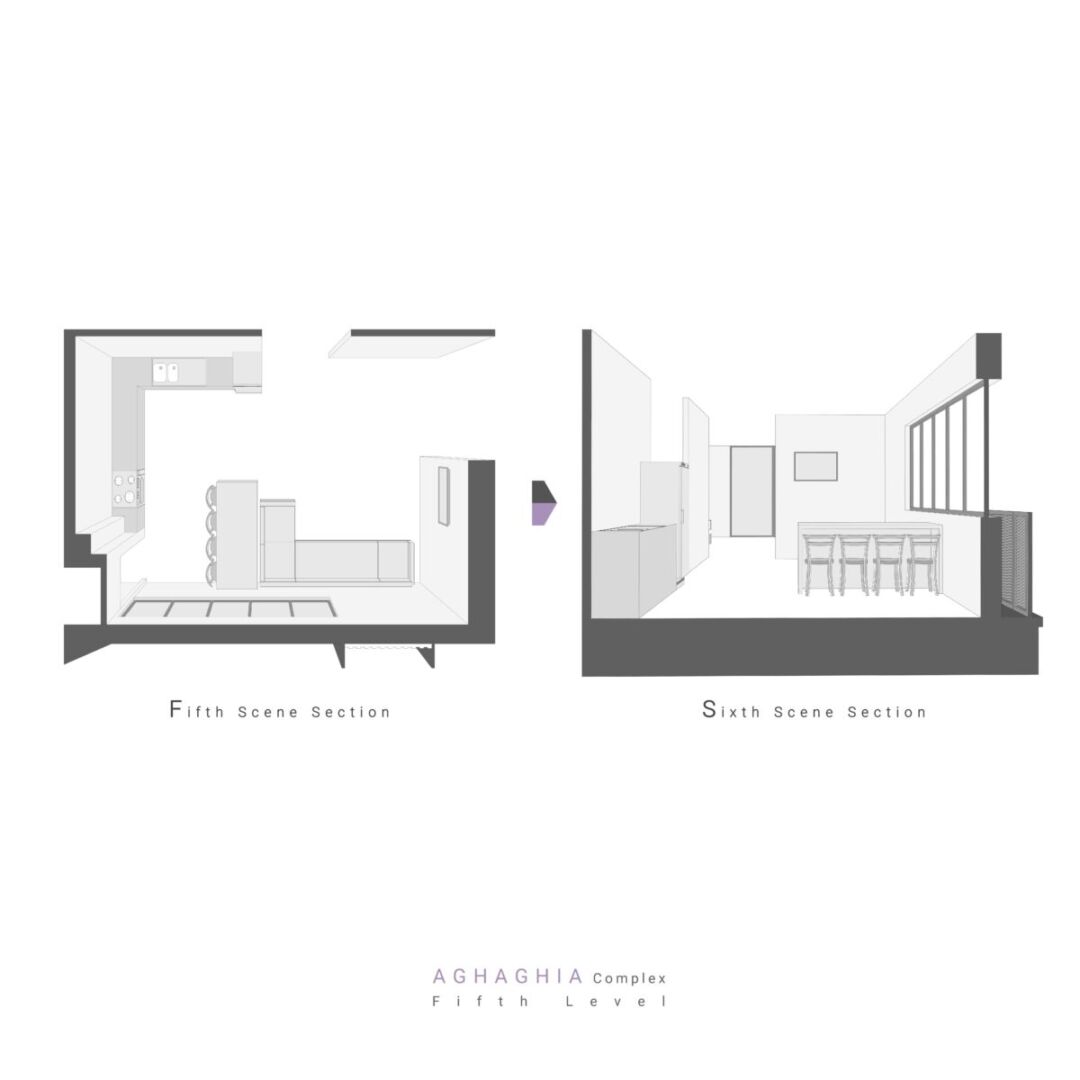
Due to the height restrictions imposed by urban planning laws in Qom, a double skin facade was incorporated into the design. The space between the two facades was utilized for placing pots and plants, adding a touch of greenery to the building. The high contrast in the facade was intentional, emphasizing the distinction between the residential and commercial floors. This contrast not only created a suspended effect in the facade but also visually separated the residential area from the bustling street. The choice of materials for the facade, including brick, stone, and glass, was carefully considered. The combination of these elements aimed to strike a balance between heaviness and lightness. Contrary to classical aesthetics, the use of heavier materials on top of the glass facade created a visual suspension, adding an intriguing element to the design.
Read also about the Geriatric Centre Donaustadt: Innovative Care in Vienna project

