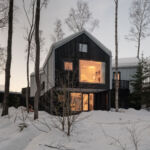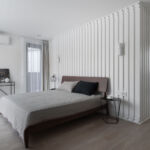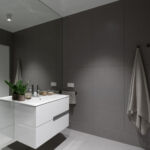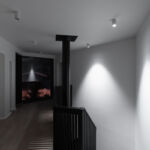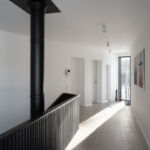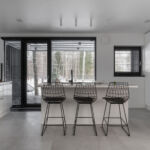Modular Home in Saint-Petersburg Resort Area
Project's Summary
The project, titled 'A Modular Home in a Resort Area of Saint-Petersburg,' showcases innovative residential modular architecture that represents the new generation of building designs. Developed by Horomystudio, this lodge complex emphasizes the importance of creating private spaces that are not only multifunctional but also environmentally friendly. Utilizing eco-conscious materials and energy-efficient technologies, the home aligns with the sustainable living trends of contemporary architecture.
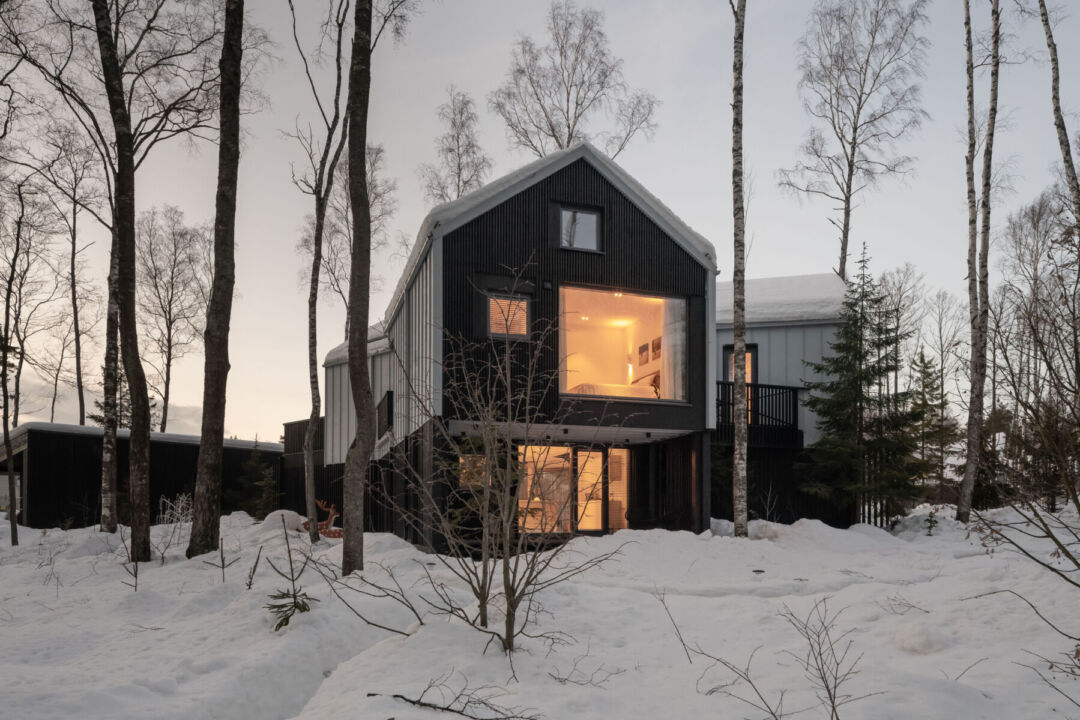
Nestled along the preserved coast of the Gulf of Finland, this area of Saint-Petersburg boasts a unique climate and extraordinary landscapes that captivate both residents and visitors alike. The design of the home is inherently tied to its natural surroundings, ensuring that it complements rather than disrupts the existing ecosystem. This thoughtful approach allows the inhabitants to engage with the breathtaking environment, enhancing their living experience through sophisticated architectural design.
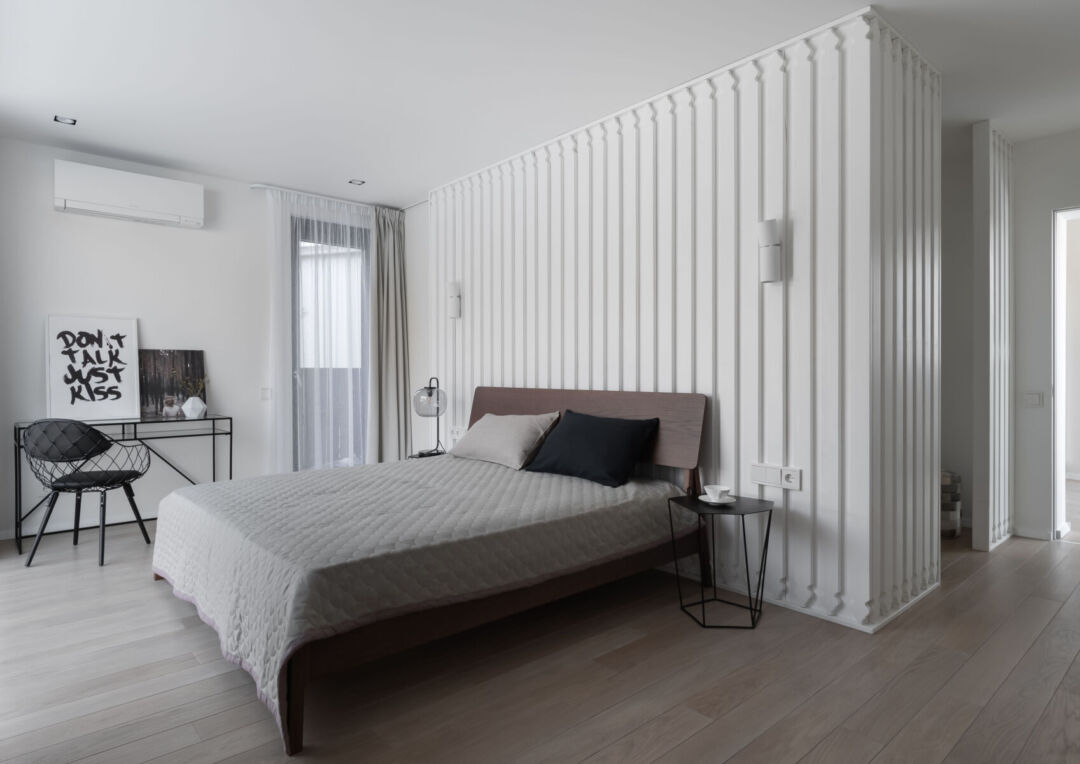
The careful selection of the building's location is a testament to the project's commitment to conservation. Ancient trees lining the coast dictated the precise placement of the structure, with construction techniques that avoided heavy machinery to protect the root systems. The design also maximizes the benefits of natural sunlight, with the layout of six functional blocks and transitional spaces that adapt seamlessly to the land's contours. This design philosophy fosters a harmonious relationship between the home and its environment.
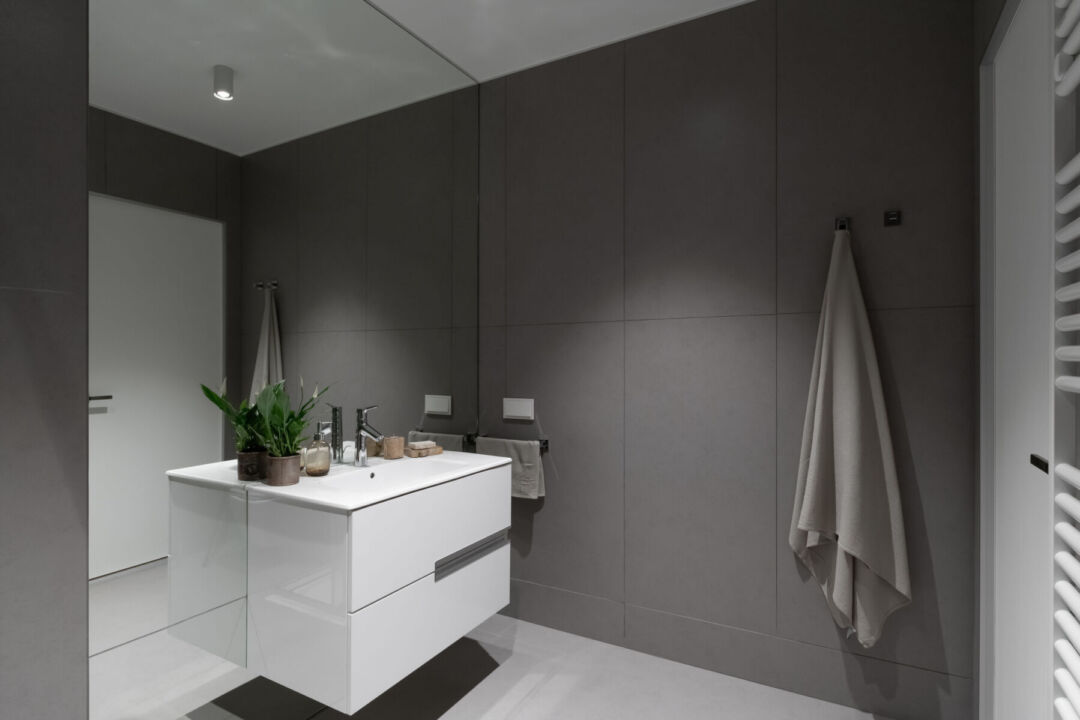
Aesthetically, the lodge's facade is a blend of modern design and cultural heritage, reflecting the historical context of the area. Traditional Russian patterns are subtly integrated into the architecture, visible in the window frames and cornices, with plans to extend these elements to fences and adjacent buildings. The unique trefoil geometry of the house enhances its functionality, with a central dining area and living room featuring a fireplace, alongside a kitchen, technical area, and a luxurious SPA on the first floor. The second floor is designed to accommodate three comfortable bedrooms.
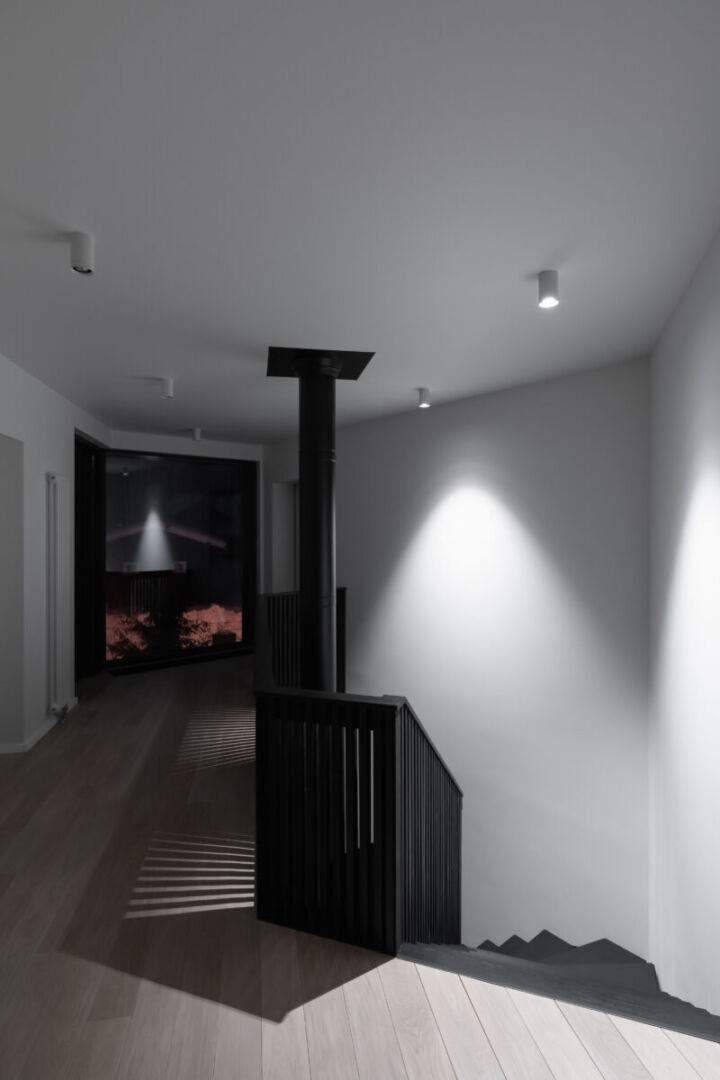
Natural light plays an integral role in the interior design, with expansive panoramic windows and glass walls that dissolve the barriers between the living space and the stunning natural landscape. This deliberate design choice creates an immersive experience, allowing residents to feel at one with the remarkable beauty of the Gulf of Finland coast. The interior furnishings are minimalistic and unobtrusive, designed to provide comfort and functionality without detracting from the breathtaking views surrounding the home.
Read also about the Al Raha Beach Residential by XYZ Designers project
