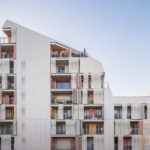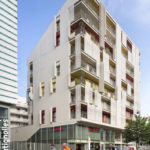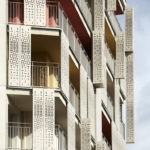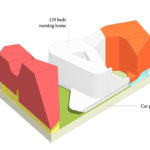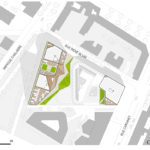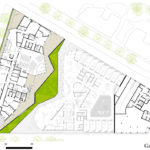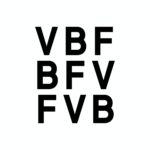132 Housing Units & Retail Spaces in Clichy-Batignolles
Project's Summary
A Mixed Use Program: 132 Housing Units + 1 Religious Center + 2 Retail Businesses is an ambitious project undertaken by BFV ARCHITECTES in the vibrant Clichy-Batignolles ecodistrict of Paris. This former railway enclave is being transformed into a dynamic urban environment that addresses the pressing need for housing while fostering a sustainable, mixed-use community. The project emphasizes thoughtful design and planning, presenting a unique opportunity to explore innovative solutions for contemporary urban living.
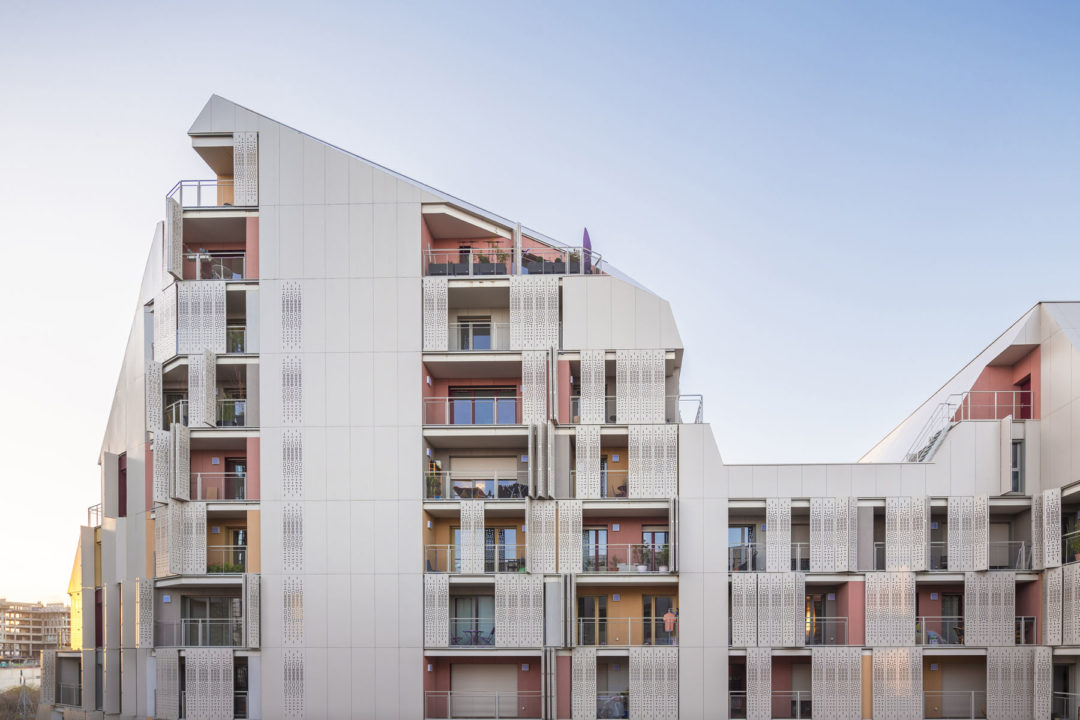
The project is a response to the growing demand for housing in urban areas, combining various programs, including nursing homes, social housing, private residences, a religious center, and retail businesses. BFV ARCHITECTES has meticulously compiled data and engaged in comprehensive planning processes to create a cohesive and functional multi-program block. This strategic approach not only enhances the quality of life for residents but also contributes to the overall growth and vitality of the city, showcasing the power of architectural innovation in urban development.
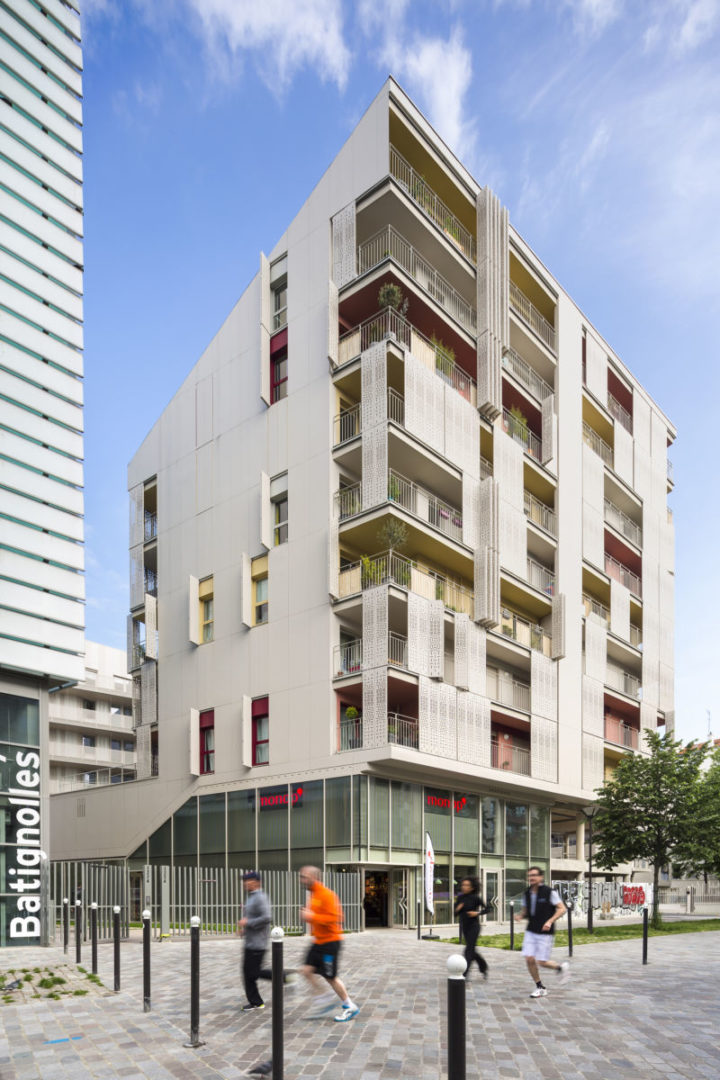
Architecturally, the project presents a bold response to urban density challenges and incorporates new environmental standards. The use of horizontal and vertical paneling creates a striking visual identity for the residences, reminiscent of natural formations like glaciers and rocky outcrops. This design strategy emphasizes the importance of character in urban architecture and serves to unify the different housing programs through consistent material choices and color palettes. The result is a harmonious blend of social and private housing that enriches the neighborhood's fabric.
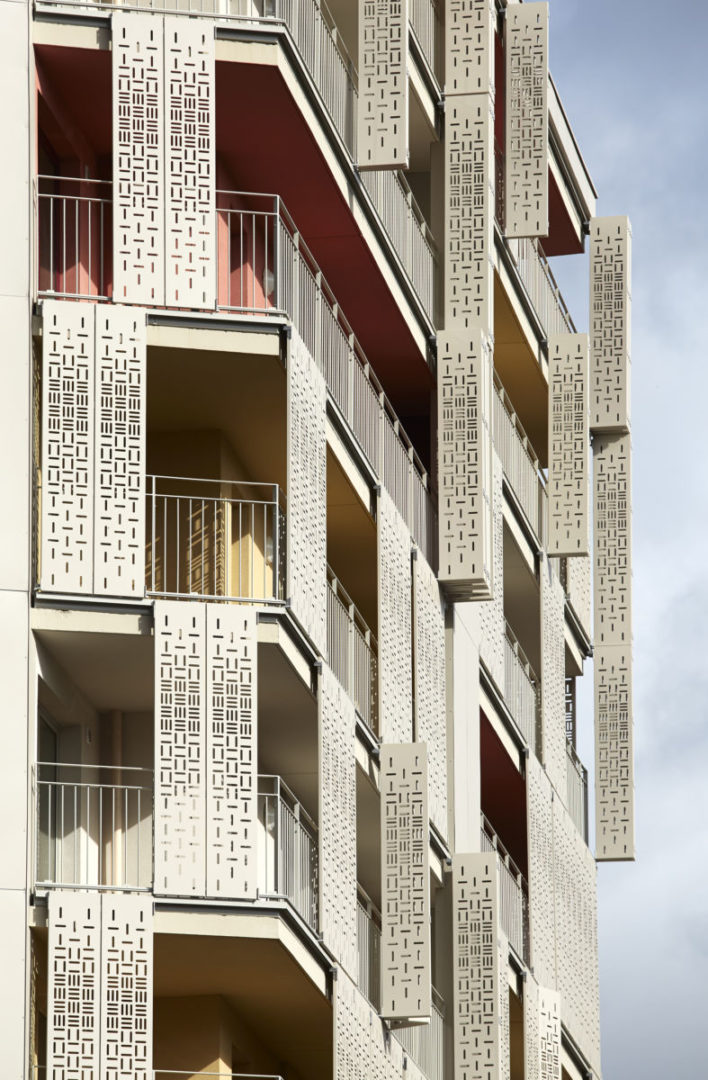
The layout of the project is carefully designed to promote community interaction. Social housing units are strategically positioned at the eastern end of the parcel, forming the prow of the block and fostering a sense of belonging among residents. These units share a communal patio with the adjacent Ehpad senior housing, enhancing connectivity and creating a supportive environment. Meanwhile, the private residence offers stunning views of the parc Nelson Mandela and features generous terraces for residents to enjoy the lush surroundings, exemplifying the integration of nature within urban settings.
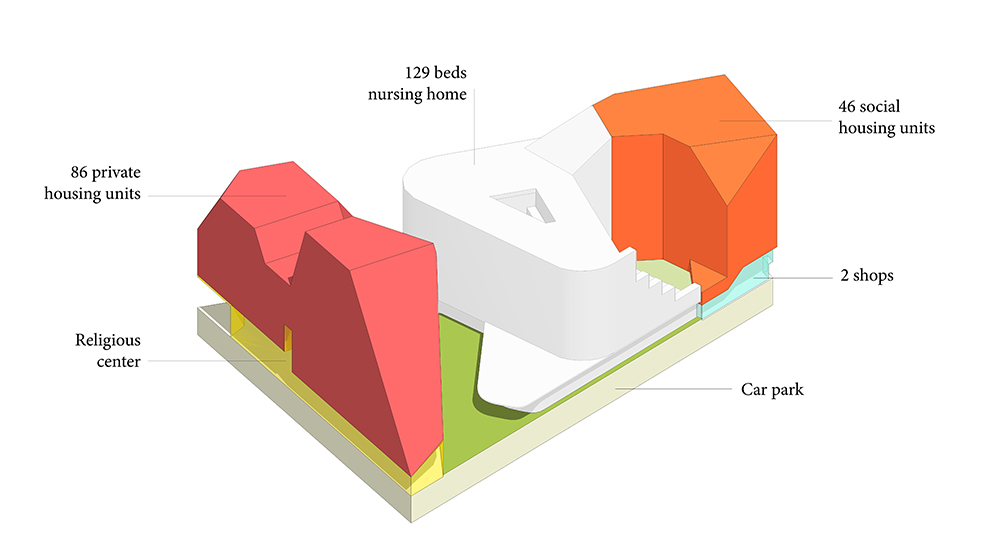
At the heart of this mixed-use development lies the Ozanam house, a religious center characterized by its distinctive architectural features and vibrant orange hue. The chapel and meeting space provide a focal point for the community, inviting residents to gather and engage. A cross marks the entrance, connecting the spiritual aspect of the project with its urban context. The double-height chapel, facing the garden, creates an inviting atmosphere that encourages reflection and connection among residents, reinforcing the project's commitment to fostering a sense of community within the bustling city of Paris.
Read also about the DublDom2.65: Eco-Friendly Modular Home in YasnoPole project
