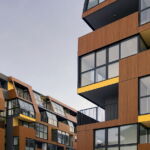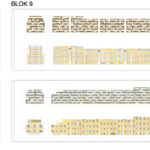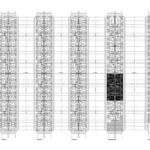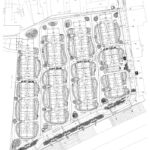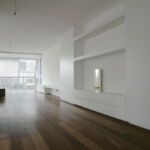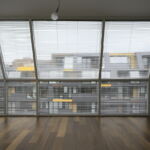650 Apartments by OFIS architects in Ljubljana, Slovenia
Project's Summary
650 Apartments represents a groundbreaking project by OFIS architects, strategically located on Mesarska cesta in the heart of Ljubljana, Slovenia. This innovative development emerged from a competitive invitation, aiming to create four apartment blocks that range from 125 to 140 meters in length. The design prioritizes economic efficiency, allowing for maximized saleable space while adhering to a lower floor space index than competing proposals. The challenge was formidable, requiring the construction of 650 apartments within a tight timeline of just eighteen months, translating to the ambitious goal of completing more than one apartment per day.
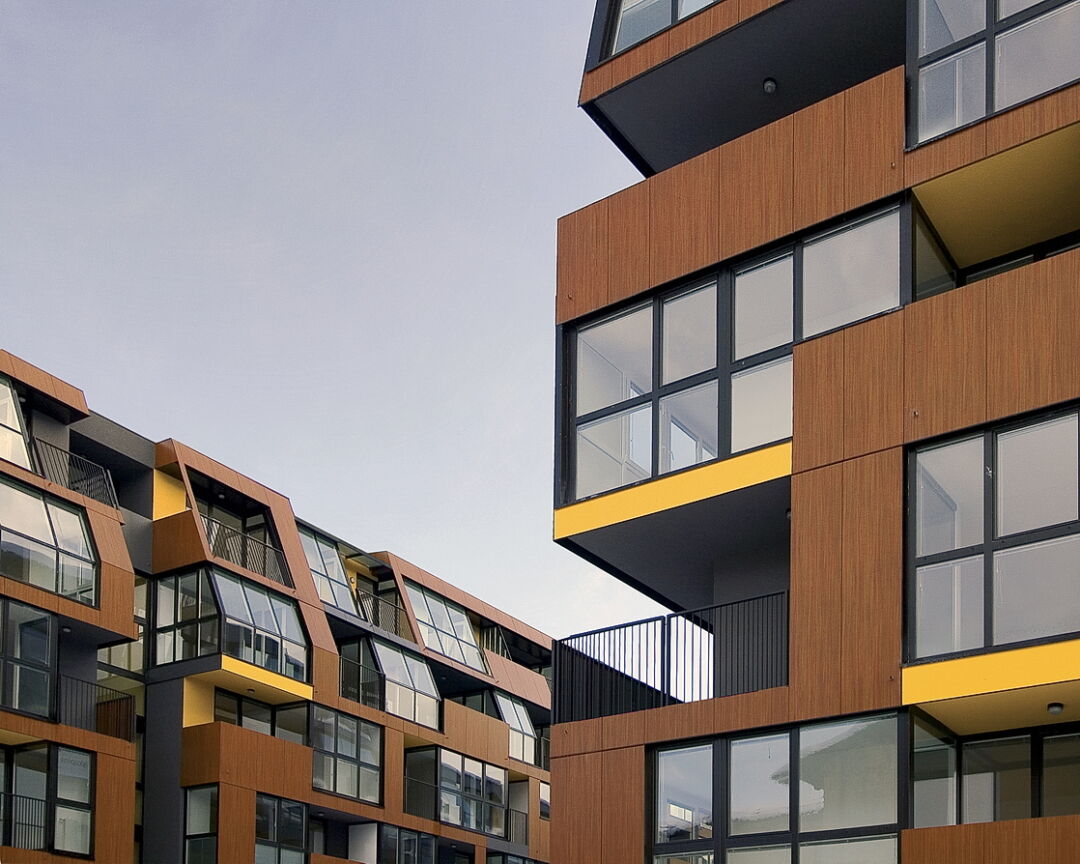
The architects were tasked with delivering low-cost apartments, with the production cost aimed at around 500 €/m2. To achieve this, the design embraced modular construction principles, simplifying both planning and execution. Each block is divided into four identical modules, ensuring efficient vertical communication and facilitating the installation of prefabricated elements, including bathrooms, windows, and facade panels. This modular approach not only streamlines construction but also enhances the overall functionality of the living spaces, providing a diverse range of apartment sizes—from compact 30 m2 studios to spacious duplexes of up to 105 m2.
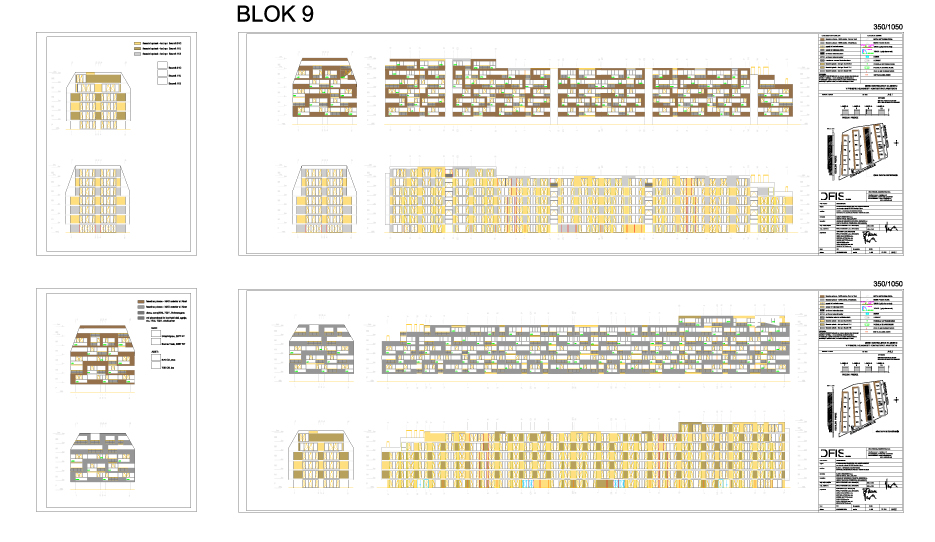
The aesthetic appeal of 650 Apartments is highlighted by a thoughtfully designed facade that integrates two layers: an inner facade complemented by outdoor spaces such as glazed loggias, balconies, terraces, and verandas. The outer layer, constructed with precast wooden panels, glass, and metal rails, contributes to the building's visual dynamism while ensuring that each apartment benefits from direct access to outdoor living areas. This design philosophy promotes a seamless connection between indoor and outdoor environments, enhancing the quality of life for residents. Additionally, the repetition of the facade elements is executed in a manner that maintains visual interest without overwhelming the viewer.
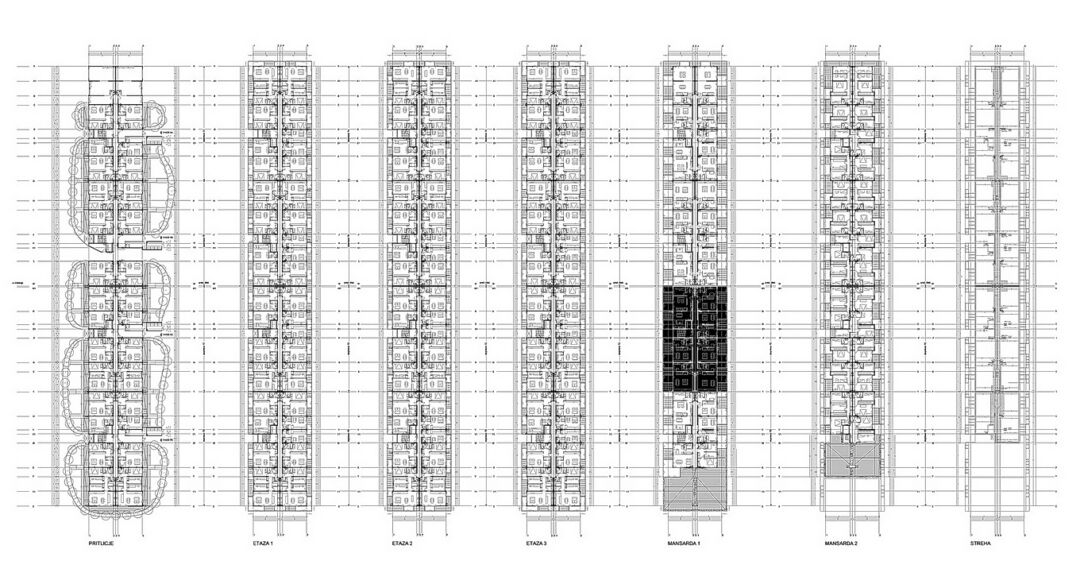
Beneath the residential units, two parking levels provide ample space for vehicles, while the surrounding landscape introduces a contrast to the geometric facade. Gentle curves and various landscaping features break up sightlines, creating distinct public and private spaces. This careful attention to the relationship between architecture and landscape not only improves the visual experience but also enhances the overall functionality of the site, fostering a sense of community among residents.
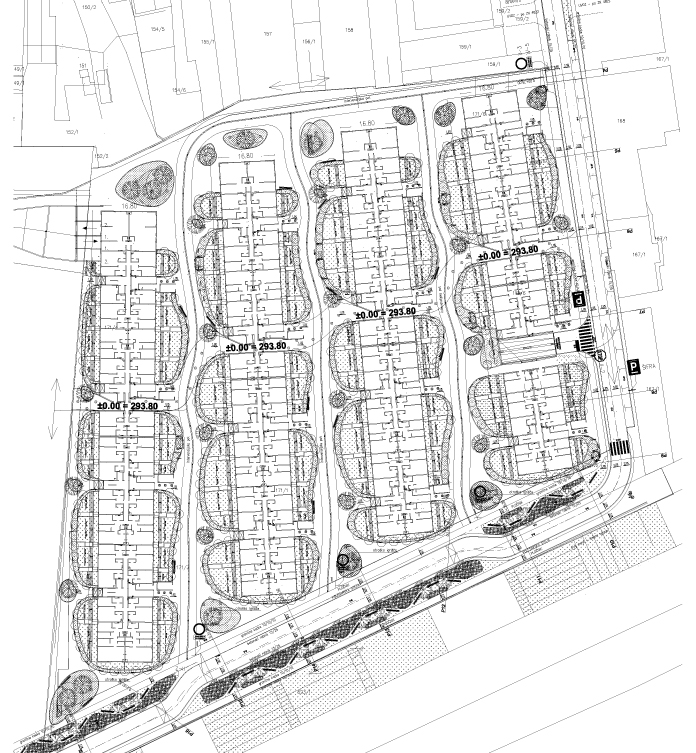
Sustainability is a core principle of the 650 Apartments project. Each apartment is equipped with balconies and winter gardens that serve as temperature buffer zones, promoting energy efficiency and comfort. Aluminum shading panels further enhance the thermal performance of the living spaces. By minimizing service and communication areas, natural daylight is maximized throughout the building, contributing to a lower monthly energy cost for residents. The project's commitment to sustainability and economic viability ensures that these apartments serve as a model for future urban residential developments.
Read also about the Juliette's Diner: Elegance Meets Nostalgia project
