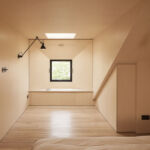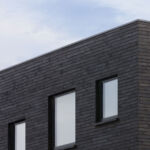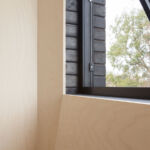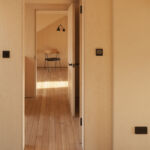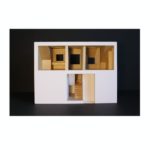Transformative Residential Design: 61aMR Photography Project in Walthamstow
Project's Summary
61aMR Photography - Ståle Eriksen
Located in the heart of Walthamstow, East London, the residential property has recently undergone an impressive transformation. The project, led by WIDGER Architecture, has completely revamped the interiors of the bedroom and studio, turning them into tranquil and serene spaces. Previously, these areas were challenging to inhabit and utilize due to their awkward wall and ceiling planes. However, the design approach cleverly embraced these existing forms and edges, enhancing them with new complementary angular elements.
One of the notable features of this project is the successful combination of two contrasting timber types: burnt larch and birch plywood. These materials are not only celebrated individually but are also seamlessly fused together throughout the space. The introduction of plywood surfaces creates a sense of weightlessness as they appear to float above the floor. Furthermore, birch plywood is not limited to finishes alone; it is also skillfully exposed on the staircase banister, architraves, door, and window frames, adding a touch of elegance to the overall design.
The external timber cladding plays a significant role in framing the windows and seamlessly connecting the interior with the outside. This clever design choice allows the burnt larch to be appreciated from within the rooms, not just from the external elevation. To further enhance the aesthetic, all fittings and fixtures have been carefully selected to complement the dark external cladding while providing a striking contrast to the plywood elements.
The burnt larch used for the exterior facade finish was meticulously charred by the owner of the property. This process not only ensures the protection of the timber cladding but also adds a refined texture and color to the exterior. The result is a unique and sophisticated appearance that stands out from the surrounding residential terrace, showcasing the owner's meticulous attention to detail and design.
The 61aMR Photography project by WIDGER Architecture is a testament to the transformative power of thoughtful design. By embracing the existing forms and materials and skillfully combining them with new elements, the property in Walthamstow has been completely rejuvenated. The use of burnt larch and birch plywood, both individually and in fusion, creates a harmonious and visually stunning environment. This project serves as an inspiration for those seeking to create calming and serene spaces within their own homes.
Read also about the Fabre Museum: A Fusion of Art and Architecture in Montpellier, France project
