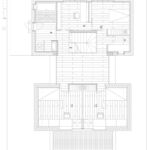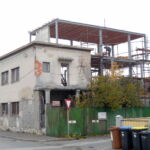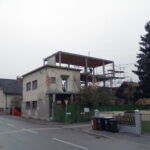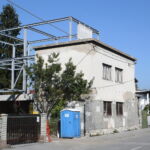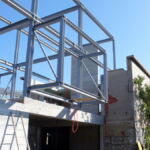3SHOEBOX HOUSE - Innovative Renovation in Ljubljana
Project's Summary
The 3SHOEBOX HOUSE stands as a remarkable testament to contemporary architectural renovation, skillfully executed by OFIS architects. Nestled in Trnovo, a vibrant area within Ljubljana's city center, this project revitalizes a small existing house originally built in 1934. The original structure, designed by the innovative architect Emil Navinsek, was originally crafted for his two elderly sisters, showcasing a unique non-corridor living concept that maximized the limited space of just 50m2 per floor. This historical context adds depth to the modern intervention that now breathes new life into the property.
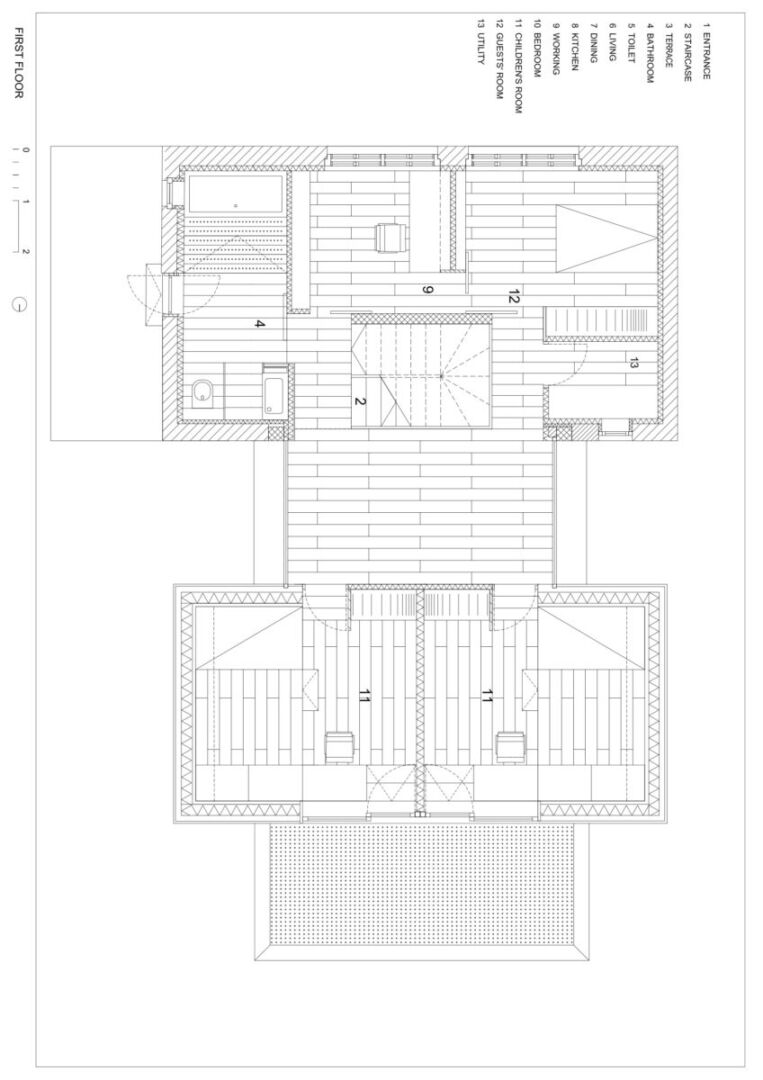
The renovation emphasizes a harmonious dialogue between the old and the new. The intervention introduces three distinct cube volumes, each reflecting the proportions of the original shoebox-shaped floor plan. These volumes are thoughtfully stacked and rotated to create dynamic overhangs and terraces that enhance the living experience while respecting the street's architectural character. The dark wood cladding, composed of spruce vertical lattice, complements the surrounding residential buildings, which predominantly feature a combination of white plaster and dark wood elements from the 1960s and 70s.
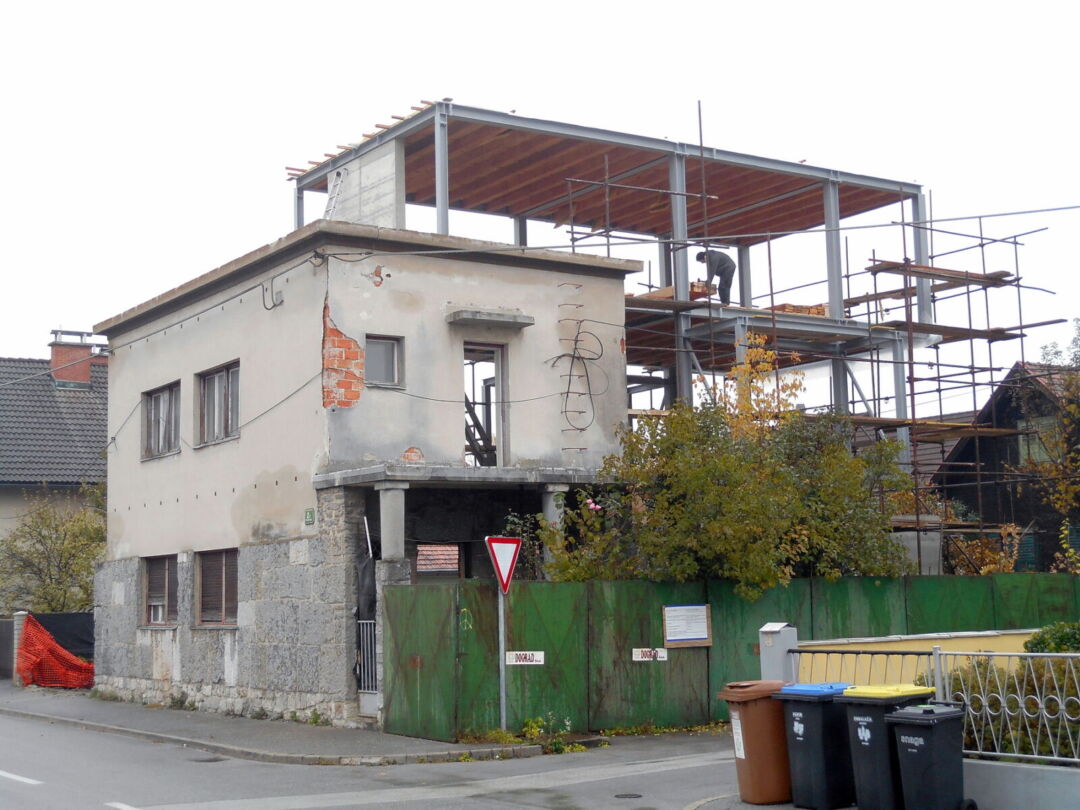
At the heart of this architectural endeavor lies the intersection of various volumes, forming a central staircase that serves as a vital connection between the old house and the new extension. This staircase, anchored by a robust vertical concrete wall, draws inspiration from the elegant interiors of Adolf Loos, incorporating elevated podiums, niches, and integrated wardrobes that enrich the spatial experience. The design cleverly utilizes every square meter, creating intimate living areas that cater to the needs of modern family life while retaining the charm of the original structure.
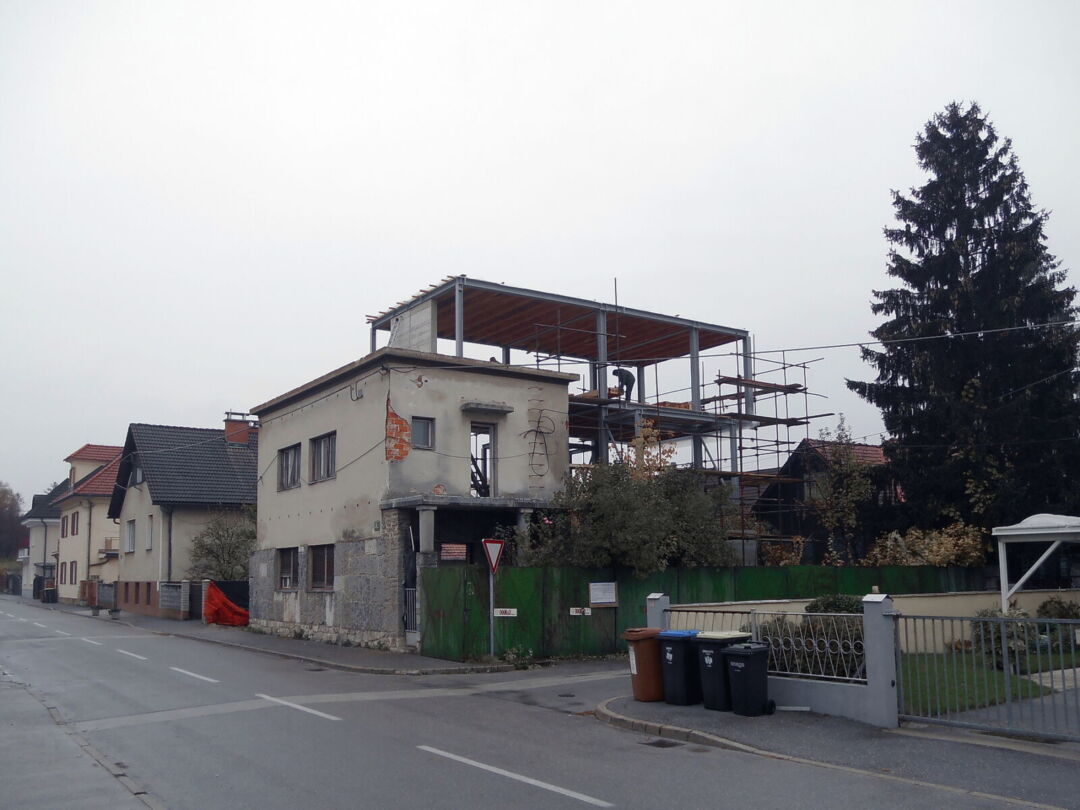
Inside, the new extension and the renovated old house are seamlessly linked, fostering a sense of continuity throughout the living spaces. The ground floor is designed as a welcoming living area, perfect for family gatherings, while the first floor accommodates children's rooms and a guest room, ensuring comfort for everyone. The top floor boasts a master bedroom and an additional living area, providing private retreats for family members. This thoughtful arrangement not only optimizes functionality but also enhances the overall aesthetic of the home.
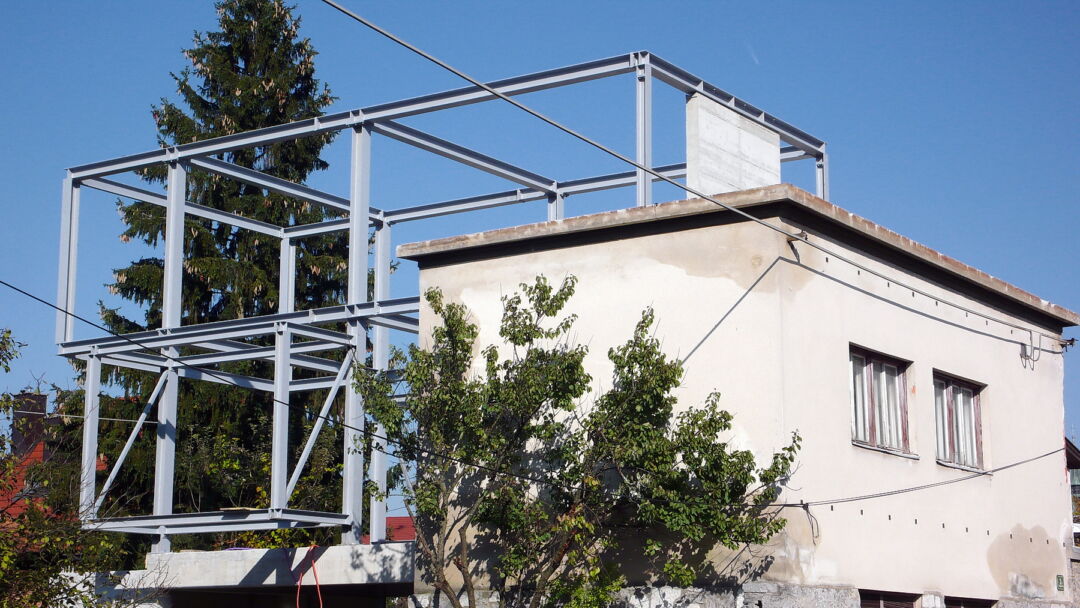
In conclusion, the 3SHOEBOX HOUSE is a masterful blend of historical preservation and modern architectural innovation. OFIS architects have succeeded in creating a residence that respects its past while embracing contemporary design principles. This project not only enhances the local architectural landscape of Trnovo in Ljubljana but also sets a benchmark for future renovations, demonstrating how old and new can coexist beautifully.
Read also about the Modular House on the Slope - BIO-architects project
