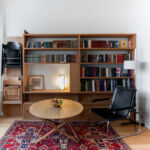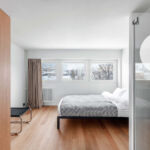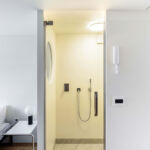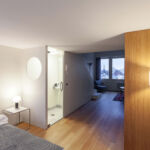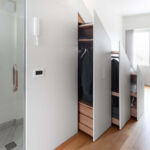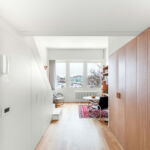33 m² Flat Design by Studio bazi in Moscow
Project's Summary
The 33 m² flat designed by Studio bazi is a remarkable transformation of a compact living space located in the heart of Moscow. This project was commissioned by a single man seeking a modern and functional environment that caters to contemporary living standards. The design brilliantly utilizes every inch of space, ensuring that the flat is equipped with all the necessary amenities while maintaining a stylish aesthetic. The historic nature of the building adds a unique charm, harmonizing with the modern interior design.
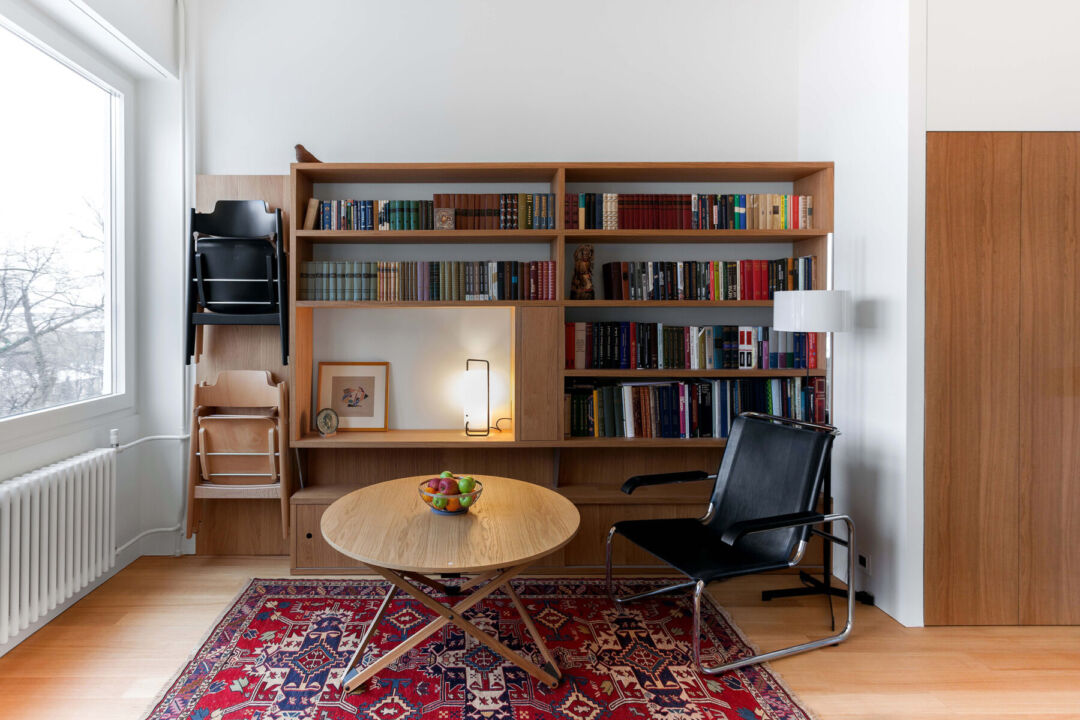
At the core of the design are precisely organized blocks that include a kitchen, laundry, bookshelf, pull-out wardrobe, and ample storage solutions. The bookshelf extends across the wall between the kitchen and the windows, ingeniously crafted to allow natural light to flood the space. To enhance usability, a deepening was integrated into the bookshelf’s design at the window intersection, providing a perfect spot for hanging chairs, inviting guests to enjoy the view and socialize comfortably.
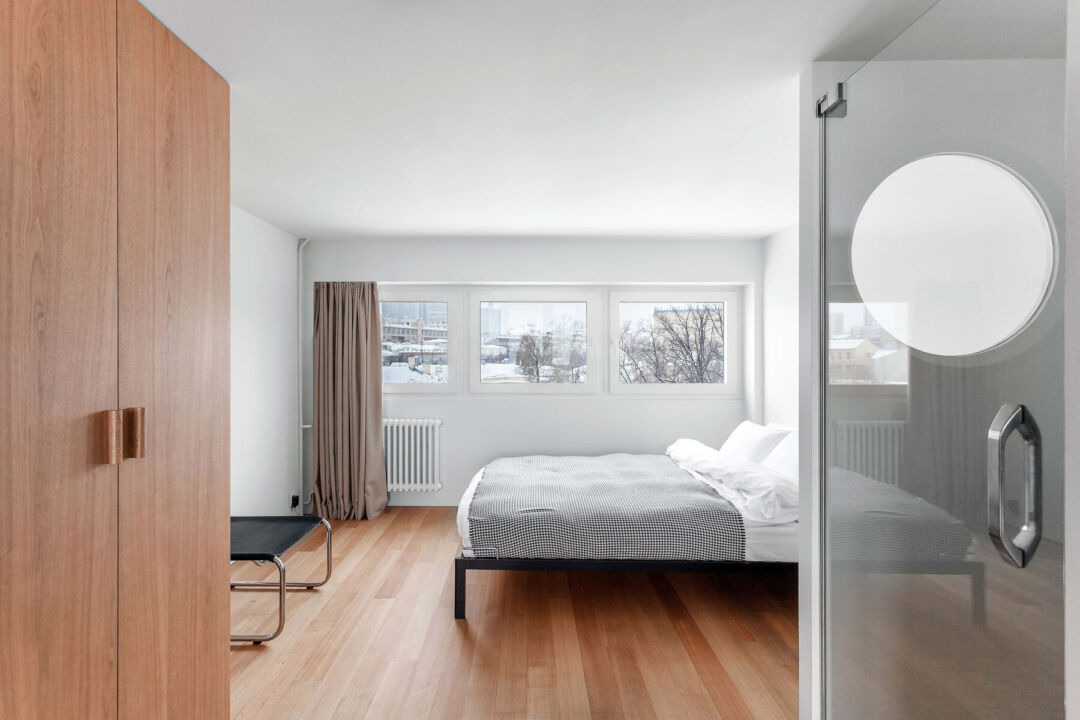
Structural integrity is paramount in this design, especially considering the age of the original walls. Therefore, stainless steel legs are embedded within the bookshelf to support the weight of books and other items without compromising safety. The oak block kitchen is cleverly hidden behind folding doors, featuring a wealth of storage options tailored to the client's needs. This includes a vegetable unit with ventilation and a pull-out table for dining, making it an efficient yet elegant cooking space.
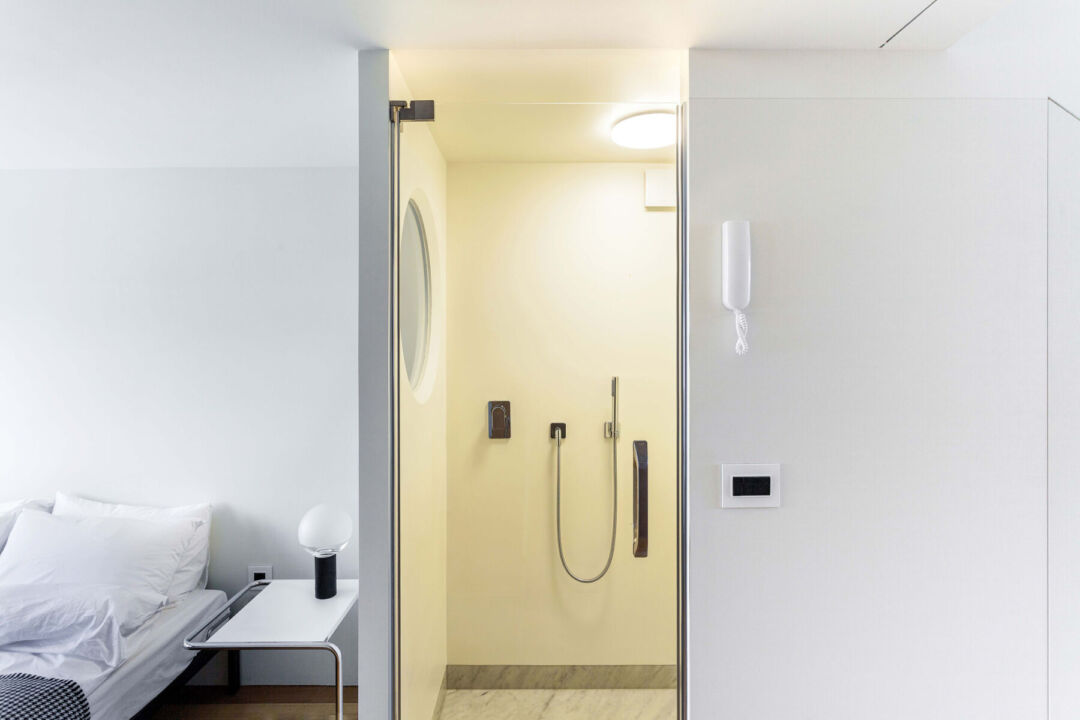
The separation of living areas is thoughtfully achieved through the use of a curtain that discreetly divides the bedroom and bathroom from the main living zone. This design choice enhances privacy while maintaining an open feel throughout the flat. The bathroom itself is a showcase of clever design, featuring a round window that provides a view of the street, creating a sense of openness and connectivity to the outside world.
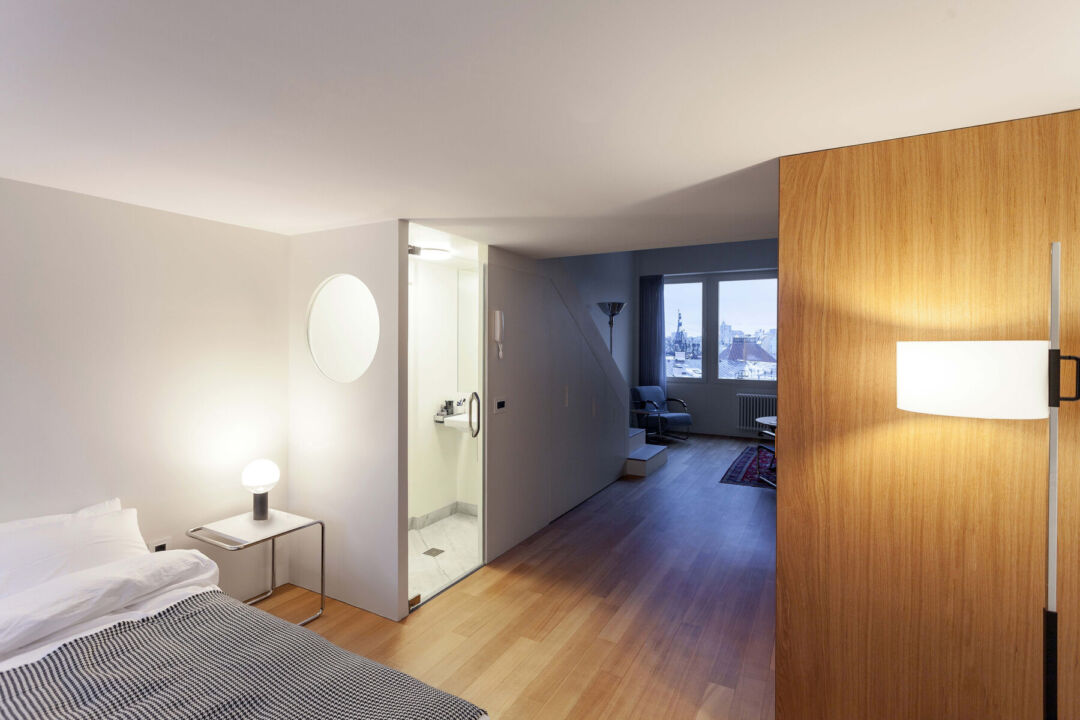
Furnishings throughout the flat reflect a nostalgic nod to the 1930s, with pieces sourced from renowned manufacturers such as Santacole, Fritz Hansen, and Thonet. Each element has been meticulously designed, prototyped, and constructed with a keen eye for product design, ensuring both functionality and aesthetic appeal. Photographed by Polina Poludkina, this project stands as a testament to innovative design in a compact living environment.
Read also about the Hull Rust Mine Overlook: Visitors' Center by LUCITO project
