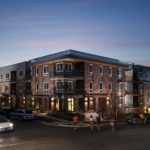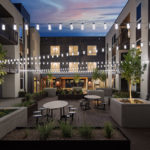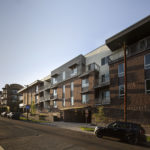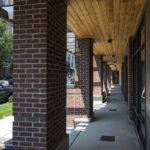32nd & Shoshone Affordable Housing Project
Project's Summary
The 32nd & Shoshone Affordable Housing project represents a significant transformation in urban living within the Lower Highlands neighborhood. This innovative redevelopment spans .77 acres, aiming to replace an outdated 10-unit public housing project with a vibrant community of 53 family-oriented dwellings. Designed by the esteemed Van Meter Williams Pollack architectural studio, this project emphasizes the importance of secure, accessible living spaces that foster a sense of belonging among residents. The design not only reimagines the site's function but also enhances the urban fabric of the neighborhood, creating a welcoming environment for families.

In reconfiguring the landscape of the former public housing site, the project introduces a secure urban block characterized by a thoughtfully repaired public street intersection. This intersection serves as a focal point, promoting community interaction through small public spaces on both sides of W. 32nd Ave. By integrating these elements, the project encourages residents to engage with their surroundings, enhancing the overall livability of the area. The careful planning and design reflect a commitment to creating a sustainable and inclusive urban neighborhood, where families can thrive.
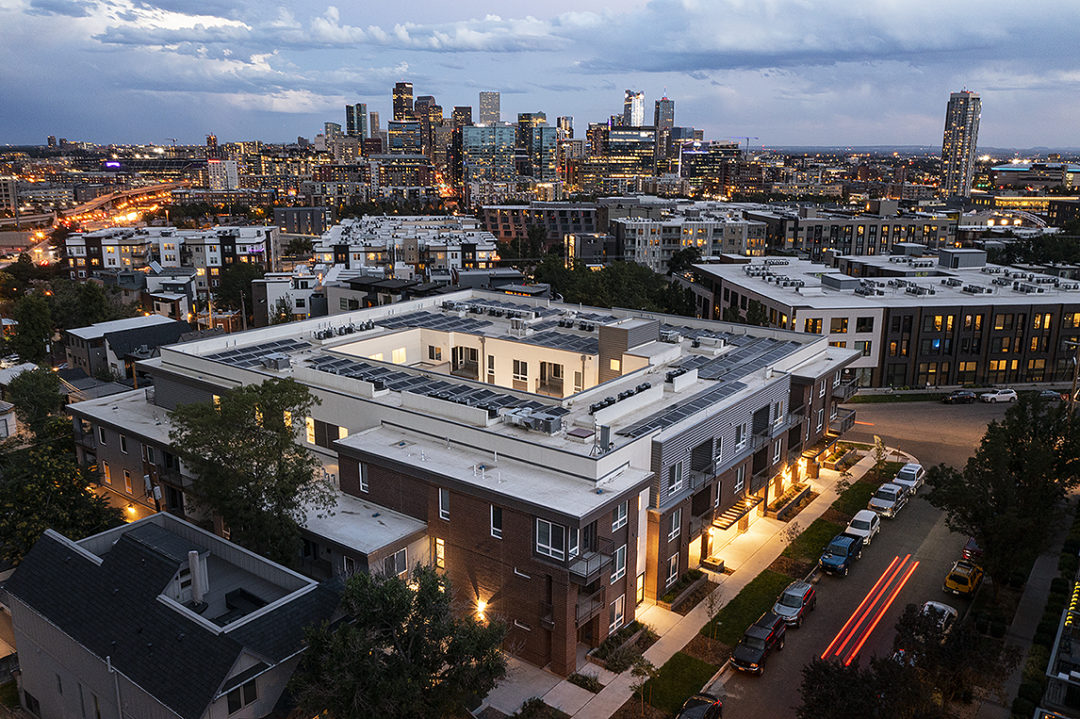
Architecturally, the 32nd & Shoshone project boasts three and four-story building elements that line the primary public access streets. The design strategically steps back at the third level and along the side property lines to respect the lower scale context of the adjacent neighborhood. This approach not only ensures that the buildings harmonize with their surroundings but also enhances the aesthetic appeal of the project. Additionally, with 53 parking spaces conveniently located below the building, residents enjoy the benefits of urban living without sacrificing essential amenities.
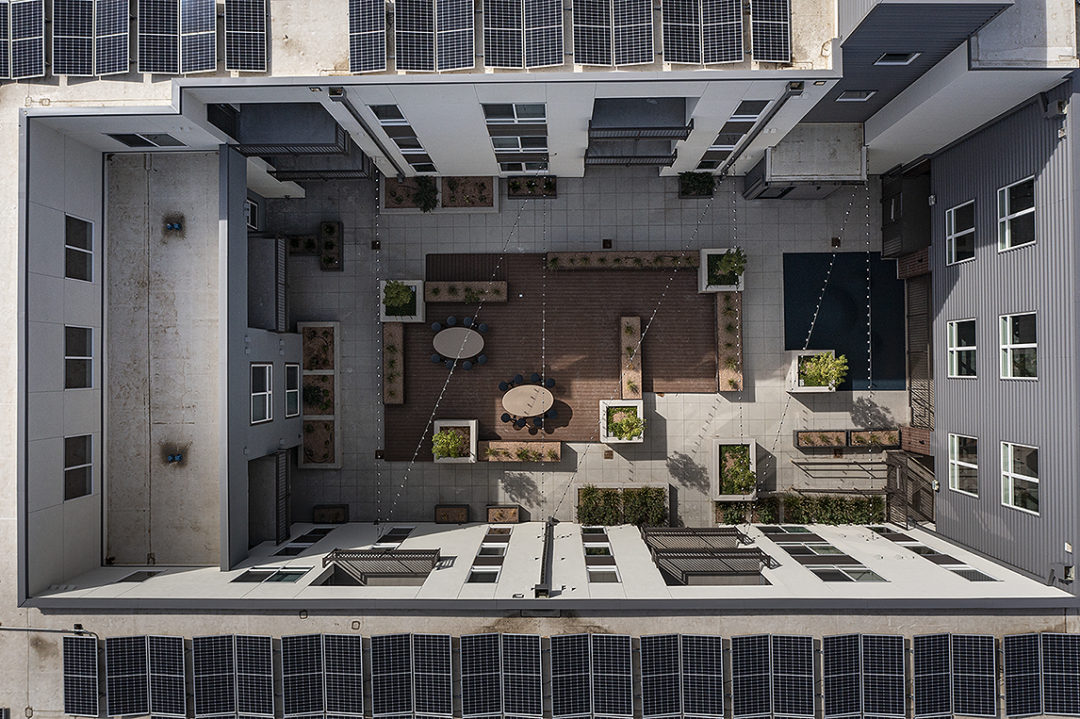
One of the standout features of this project is the expansive landscaped courtyard, which is securely enclosed by the donut-shaped building. This thoughtfully designed outdoor space provides an oasis for residents, complete with a playground for children, seating areas, and gathering spaces. By prioritizing communal areas, the project fosters a strong sense of community among residents, allowing families to connect and enjoy their shared environment. The courtyard serves as a safe and inviting place for children to play and for families to come together, enhancing the overall quality of life for the community.
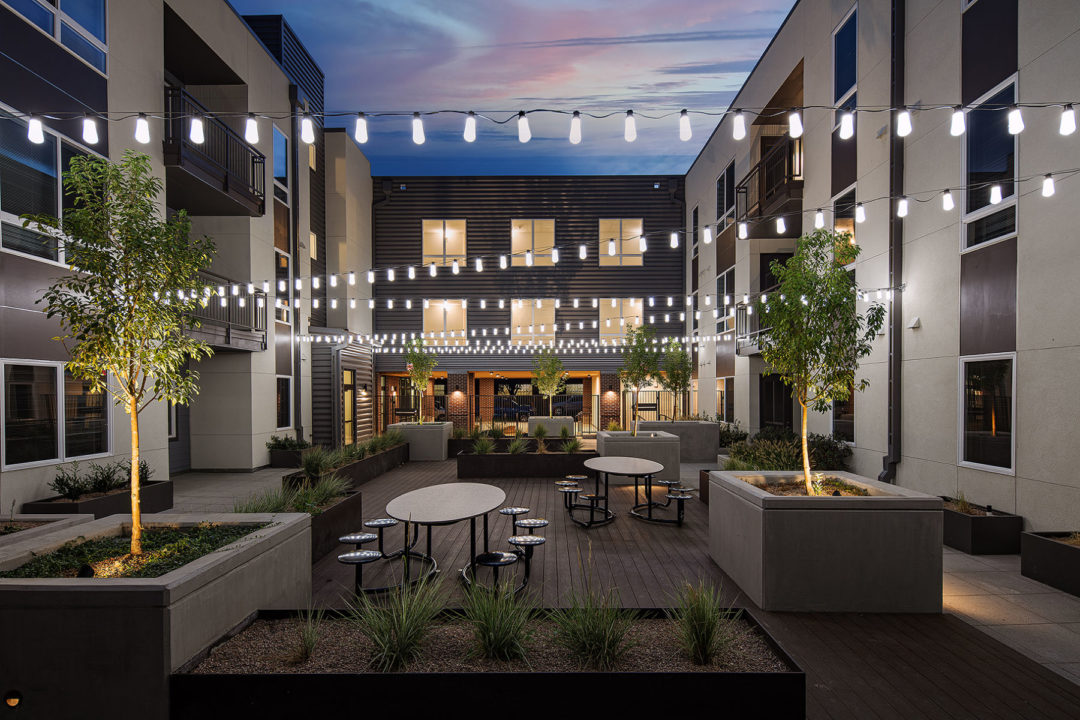
Overall, the 32nd & Shoshone Affordable Housing project exemplifies the vision of modern urban living, balancing functionality with aesthetic charm. With its secure urban block design, respectful building elements, ample parking, and welcoming courtyard, this project stands as a testament to the thoughtful work of Van Meter Williams Pollack. It not only addresses the pressing need for affordable housing in the Lower Highlands neighborhood but also contributes positively to the community's identity, making it a desirable place for families to call home.
Read also about the Auditorium Design System App - Digital Design Solutions project
